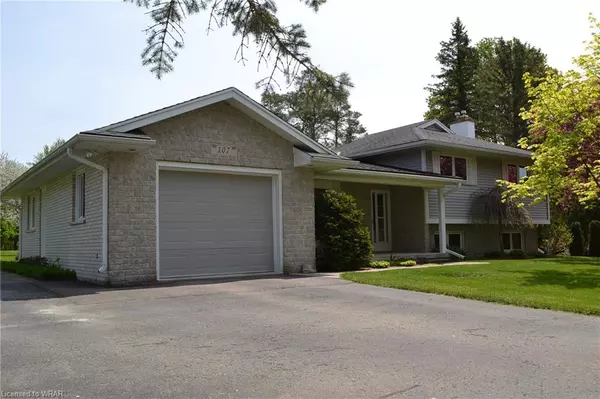$1,175,000
$1,199,900
2.1%For more information regarding the value of a property, please contact us for a free consultation.
107 Golf Course Road Conestogo, ON N0B 1N0
3 Beds
2 Baths
1,215 SqFt
Key Details
Sold Price $1,175,000
Property Type Single Family Home
Sub Type Single Family Residence
Listing Status Sold
Purchase Type For Sale
Square Footage 1,215 sqft
Price per Sqft $967
MLS Listing ID 40420848
Sold Date 05/30/23
Style Sidesplit
Bedrooms 3
Full Baths 2
Abv Grd Liv Area 1,747
Originating Board Waterloo Region
Year Built 1961
Annual Tax Amount $4,576
Lot Size 1.047 Acres
Acres 1.047
Property Description
Park-like setting with just over an acre on the edge of Conestogo! Beautifully set back from the street with great curb appeal. Well maintained sidesplit w/multiple walkouts to a deck as well as a walk-up from the basement. Three bedrooms upstairs (two w/carpet over hardwood), 3 piece ensuite, another 4 piece bathroom with laundry facilities roughed-in (stacking set). Spacious main floor living room w/hardwood. Eat-in kitchen with garden doors to the deck. Barzotti cabinetry (dishwasher not presently hooked up). Practical mud room/rear entry from the garage also with a walkout to the deck. There was an addition in 2006 to the garage which created the mud room/rear entry. Cozy rec room w/gas stove and built-in's. Combination laundry room/mechanical room. Furnace & air conditioning updated in 2004, water softener - 2012. Walk-up from this level to the rear yard. Storage space & water system in the crawl space. Huge back yard w/shed built in 1998 w/door at rear. Municipal services are stubbed in at the street for eventual water & sewer if desired. Plaster construction where not renovated. Replacement windows. 100 amp w/breakers.
Location
Province ON
County Waterloo
Area 5 - Woolwich And Wellesley Township
Zoning R-1, Residential
Direction Golf Course Road in Conestogo, after the bend in the Road, the subject property is on the east (right) side.
Rooms
Other Rooms Shed(s)
Basement Separate Entrance, Walk-Up Access, Partial, Finished
Kitchen 1
Interior
Interior Features Auto Garage Door Remote(s), Ceiling Fan(s), Floor Drains, Suspended Ceilings, Upgraded Insulation
Heating Fireplace-Gas, Forced Air, Natural Gas
Cooling Central Air
Fireplaces Number 1
Fireplaces Type Free Standing, Gas, Recreation Room
Fireplace Yes
Window Features Window Coverings
Appliance Water Heater Owned, Water Softener, Gas Stove, Hot Water Tank Owned, Range Hood
Laundry Electric Dryer Hookup, In Basement, In Bathroom, Laundry Room, Lower Level, Multiple Locations, Sink, Washer Hookup, Other
Exterior
Exterior Feature Landscaped, Privacy, Private Entrance, Year Round Living
Parking Features Attached Garage, Garage Door Opener, Asphalt
Garage Spaces 1.0
Pool None
Utilities Available At Lot Line-Municipal Water, Cell Service, Electricity Connected, High Speed Internet Avail, Natural Gas Connected, Recycling Pickup, Street Lights, Phone Available
View Y/N true
View Clear, Forest, Golf Course, Panoramic, Trees/Woods
Roof Type Asphalt Shing
Street Surface Paved
Handicap Access None
Porch Deck, Porch
Lot Frontage 100.0
Lot Depth 460.61
Garage Yes
Building
Lot Description Urban, Irregular Lot, Ample Parking, City Lot, Near Golf Course, Highway Access, Landscaped, Park, Place of Worship, Playground Nearby, Quiet Area, School Bus Route, Schools, Shopping Nearby
Faces Golf Course Road in Conestogo, after the bend in the Road, the subject property is on the east (right) side.
Foundation Concrete Block
Sewer Septic Tank
Water Drilled Well
Architectural Style Sidesplit
Structure Type Aluminum Siding, Brick, Stone
New Construction No
Schools
Elementary Schools Conestogo P.S.
High Schools E.D.S.S.
Others
Senior Community false
Tax ID 222410050
Ownership Freehold/None
Read Less
Want to know what your home might be worth? Contact us for a FREE valuation!

Our team is ready to help you sell your home for the highest possible price ASAP

GET MORE INFORMATION





