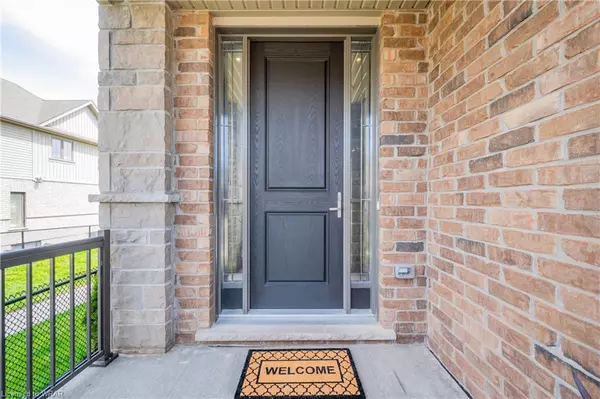$1,145,000
$999,000
14.6%For more information regarding the value of a property, please contact us for a free consultation.
386 Moorlands Crescent Kitchener, ON N2P 0C5
3 Beds
3 Baths
2,403 SqFt
Key Details
Sold Price $1,145,000
Property Type Single Family Home
Sub Type Single Family Residence
Listing Status Sold
Purchase Type For Sale
Square Footage 2,403 sqft
Price per Sqft $476
MLS Listing ID 40417498
Sold Date 05/30/23
Style 3 Storey
Bedrooms 3
Full Baths 2
Half Baths 1
Abv Grd Liv Area 2,403
Originating Board Waterloo Region
Year Built 2016
Annual Tax Amount $5,374
Property Description
This luxurious, upgraded home built by Hawksview Homes, boasts over 2400 SF of custom designed living space updated with the finest finishes with expansive windows and a fantastic layout. The open concept main floor offers 9 ft ceilings as well as 8 ft doors throughout showcasing the gorgeous maple hardwood flooring & staircases. The spacious kitchen has stainless steel appliances, an abundance of ceiling height cabinetry, quartz countertops and an expansive island that connects to the large open living & dining space. This home has many large bright windows throughout that have been tinted for privacy. The four panel 8 foot high sliding doors opens to the large glass enclosed deck with a gas BBQ line as well as a fully fenced, beautifully landscaped yard. Up one level you will find the large & bright family room with large windows and a cozy window bench. Continue up the stairs to the bedroom level that has a beautiful primary bedroom featuring a large walk-in closet and a luxury spa like ensuite. The bright loft has hardwood flooring, large bright windows and is ideal as another living area, for someone who works from home, as a guest suite or for a multi-generational family. (wet bar is roughed-in) The basement level offers an unfinished space that can easily be converted to 1 or 2 additional bedrooms or a recroom with a 3 piece rough in. (has very large lookout windows) Over 100k in upgrades throughout including exterior/interior pot lights, lighting, landscaping, 9' ceilings on the main and 2nd level, 8' doors, steel back staircases, 8 ft front door… too many to list. Garage is one and a half and is 20' x 14'. Amazing location near the 401, walking trails, parks, schools, and shopping centers.
Location
Province ON
County Waterloo
Area 3 - Kitchener West
Zoning R-4
Direction South Creek Drive to Moorlands Crescent.
Rooms
Basement Development Potential, Full, Unfinished, Sump Pump
Kitchen 1
Interior
Interior Features High Speed Internet, Air Exchanger, Auto Garage Door Remote(s), Central Vacuum Roughed-in, Rough-in Bath, Water Meter
Heating Forced Air, Natural Gas
Cooling Central Air
Fireplace No
Window Features Window Coverings
Appliance Water Heater, Water Softener, Dishwasher, Dryer, Microwave, Range Hood, Refrigerator, Stove, Washer
Laundry In Basement
Exterior
Exterior Feature Landscaped, Lighting, Year Round Living
Parking Features Attached Garage, Garage Door Opener, Asphalt
Garage Spaces 1.5
Fence Full
Pool None
Utilities Available Cable Connected, Cell Service, Electricity Connected, Natural Gas Connected, Recycling Pickup, Street Lights, Phone Connected, Underground Utilities
Roof Type Asphalt Shing
Street Surface Paved
Porch Deck
Lot Frontage 32.06
Lot Depth 100.23
Garage Yes
Building
Lot Description Urban, Rectangular, Ample Parking, Near Golf Course, Greenbelt, Highway Access, Hospital, Landscaped, Library, Major Highway, Park, Place of Worship, Playground Nearby, Public Parking, Public Transit, Quiet Area, Rec./Community Centre, Regional Mall, School Bus Route, Schools, Shopping Nearby, Skiing, Trails
Faces South Creek Drive to Moorlands Crescent.
Foundation Poured Concrete
Sewer Sewer (Municipal)
Water Municipal-Metered
Architectural Style 3 Storey
Structure Type Brick, Stone, Stucco, Vinyl Siding
New Construction No
Others
Senior Community false
Tax ID 227221778
Ownership Freehold/None
Read Less
Want to know what your home might be worth? Contact us for a FREE valuation!

Our team is ready to help you sell your home for the highest possible price ASAP

GET MORE INFORMATION





