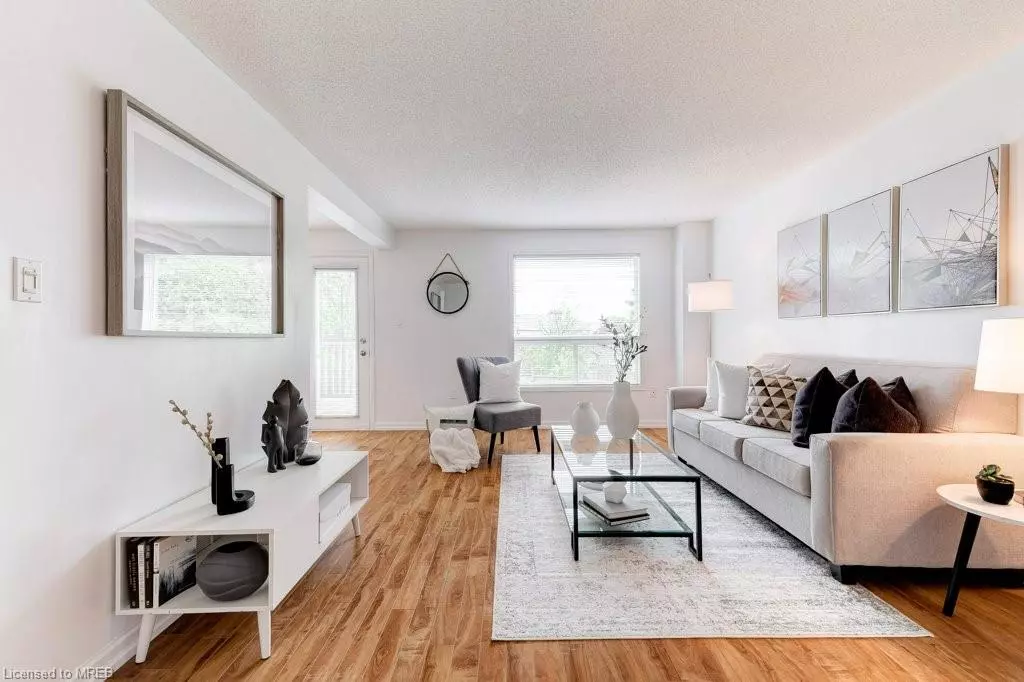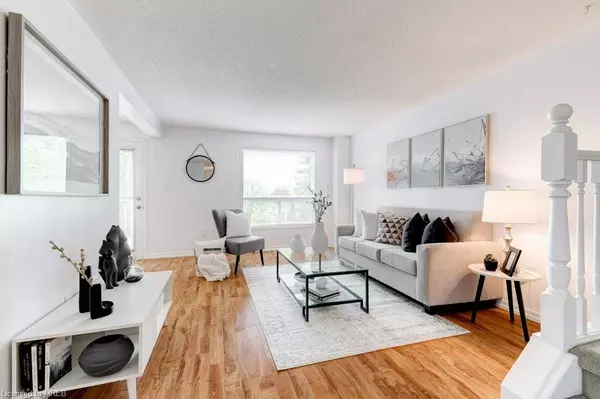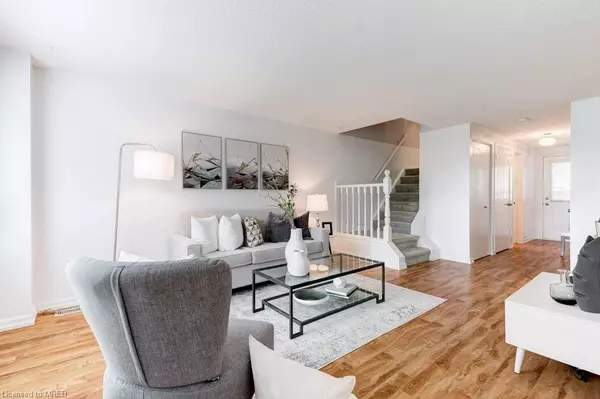$710,000
$599,900
18.4%For more information regarding the value of a property, please contact us for a free consultation.
14 Hartley Court Cambridge, ON N1R 8J4
3 Beds
2 Baths
1,219 SqFt
Key Details
Sold Price $710,000
Property Type Townhouse
Sub Type Row/Townhouse
Listing Status Sold
Purchase Type For Sale
Square Footage 1,219 sqft
Price per Sqft $582
MLS Listing ID 40424497
Sold Date 05/29/23
Style Two Story
Bedrooms 3
Full Baths 1
Half Baths 1
Abv Grd Liv Area 1,219
Originating Board Mississauga
Year Built 1995
Annual Tax Amount $3,044
Property Description
Tremendous Value For This Super Sweet Freehold Townhouse (No Condo Or Road Fees!) In A Desirable North Galt Location Tucked Away On A Family-Friendly Court. Conveniently Located Steps To Grocery, Restaurants, Shops, Transit & More + 5 Mins To Hwy 401. Charming Curb Appeal W/Patterned Concrete Front Walkway, Perennial Gardens & Covered Front Porch. Parking For 4 Vehicles! Freshly Painted Throughout, This Bright & Extremely Well Maintained Home Has Been Updated W/New Light Fixtures, Laminate Flooring On Main, Updated Hvac, Owned Hot Water Tank. Excellent Layout W/Spacious Principal Rooms, Including Very Large Bedrooms W/Ample Space For Large Furniture. Kitchen W/Pantry Offering Additional Cabinetry. Enjoy A Walk-Out To A Deck From The Dining Room Or From The Walk-Out Basement To A Massive Backyard Which Stretches 130 Ft On The Longest Side. A Rare Feature, The Walk-Out Basement Is Bright W/Full Sized Windows & Pot Lights In The Open Concept Recreation Room & Offers A Bath Rough In. This Home Has Been Lovingly Maintained By The Same Owner For The Past 25 Years & Is In Excellent, Well Cared For Condition. A Terrific First Time Purchase, Investment Property Or For Those Downsizing. Updated Big Ticket Items Include New Furnace ('17), AC ('18), Owned Hot water tank. Roof ('11), Washer ('22), Stove ('18), Central Vacuum.
Location
Province ON
County Waterloo
Area 13 - Galt North
Zoning Residential
Direction Elgin St N & Franklin Blvd
Rooms
Basement Full, Partially Finished
Kitchen 1
Interior
Interior Features Central Vacuum
Heating Forced Air, Natural Gas
Cooling Central Air
Fireplace No
Window Features Window Coverings
Appliance Water Heater Owned, Built-in Microwave, Dishwasher, Dryer, Range Hood, Refrigerator, Washer
Exterior
Parking Features Attached Garage
Garage Spaces 1.0
Roof Type Asphalt Shing
Lot Frontage 20.84
Lot Depth 122.19
Garage Yes
Building
Lot Description Urban, Cul-De-Sac, Highway Access, Landscaped, Park, Place of Worship, Playground Nearby, Public Transit, Shopping Nearby
Faces Elgin St N & Franklin Blvd
Sewer Sewer (Municipal)
Water Municipal
Architectural Style Two Story
Structure Type Aluminum Siding, Brick
New Construction No
Others
Senior Community false
Ownership Freehold/None
Read Less
Want to know what your home might be worth? Contact us for a FREE valuation!

Our team is ready to help you sell your home for the highest possible price ASAP

GET MORE INFORMATION





