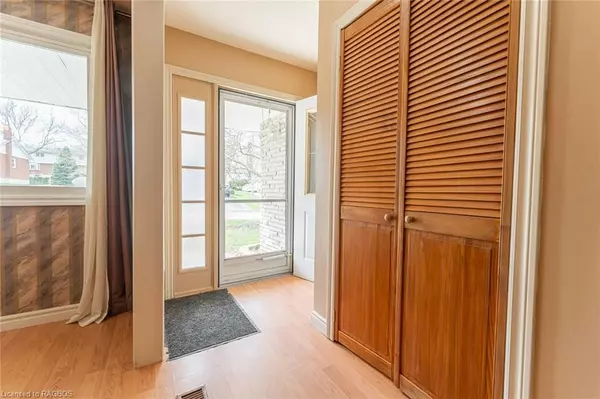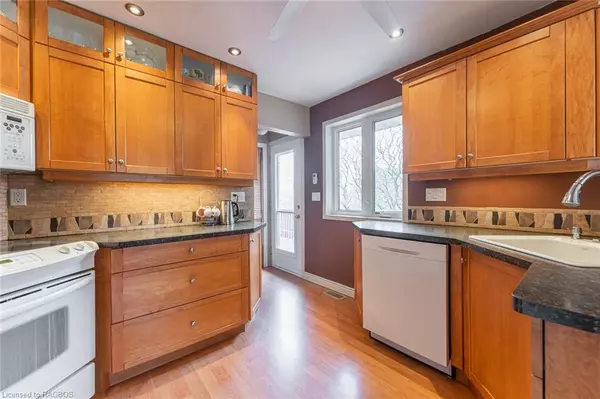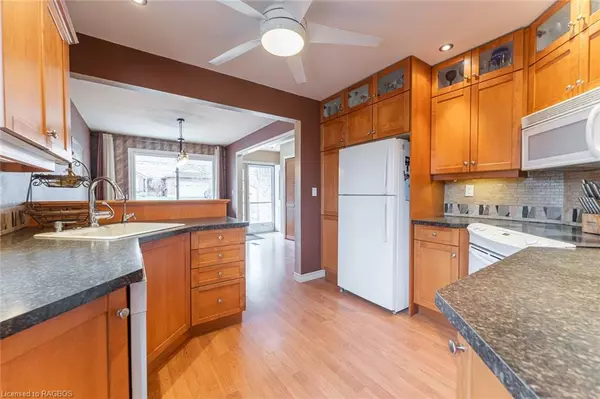$475,000
$485,000
2.1%For more information regarding the value of a property, please contact us for a free consultation.
8 Watt Street Walkerton, ON N0G 2V0
2 Beds
2 Baths
1,203 SqFt
Key Details
Sold Price $475,000
Property Type Single Family Home
Sub Type Single Family Residence
Listing Status Sold
Purchase Type For Sale
Square Footage 1,203 sqft
Price per Sqft $394
MLS Listing ID 40406179
Sold Date 05/30/23
Style Bungalow
Bedrooms 2
Full Baths 2
Abv Grd Liv Area 2,182
Originating Board Grey Bruce Owen Sound
Year Built 1975
Annual Tax Amount $3,453
Property Sub-Type Single Family Residence
Property Description
What a great find in charming Walkerton, a bustling Town located in a valley along the banks of the Saugeen River! A delightfully updated bungalow with finished lower level, in-ground swimming pool, attached garage and perfectly positioned on a quiet dead end street. Leave your car at home and walk to Centennial Park with many activities for the whole family to enjoy. Be a part of this thriving year-round community offering multiple amenities, activities, health care and a great downtown core for shopping. This home offers a favorable floor plan! Updated kitchen with backsplash, under counter lighting and pot lights with access to the side deck for BBQ'ing. Huge living room with cozy gas fireplace and tons of natural light. Enjoy the convenience of the main floor bedrooms & the laundry tucked into the 3 pc bath. The lower level has so much to offer! A generous sized rec room with sliding doors to the amazing 28' covered rear deck overlooking the pool, bright home office space, storage/fitness room, utility room with workbench and another bonus room with closet. Plus a practical 4 pc bathroom situated for easy access from the pool. Central Air 2019. Roof completed in 2018. Located on a comfortable sized town lot with a fully fenced rear yard. Just move in and enjoy!
Location
Province ON
County Bruce
Area Brockton
Zoning R1
Direction FROM YONGE ST, TURN WEST ONTO PRINCESS ST AND SOUTH ON WATT ST TO PROPERTY ON THE LEFT.
Rooms
Other Rooms Shed(s)
Basement Walk-Out Access, Full, Finished
Kitchen 1
Interior
Interior Features Central Vacuum, Work Bench
Heating Forced Air, Natural Gas
Cooling Central Air
Fireplaces Number 1
Fireplaces Type Living Room, Gas
Fireplace Yes
Window Features Window Coverings
Appliance Water Heater Owned, Water Purifier, Water Softener, Built-in Microwave, Dishwasher, Dryer, Hot Water Tank Owned, Refrigerator, Stove, Washer
Laundry In Bathroom, Main Level
Exterior
Exterior Feature Landscaped, Year Round Living
Parking Features Attached Garage, Garage Door Opener, Concrete
Garage Spaces 1.0
Fence Full
Pool In Ground
Utilities Available Cell Service, Electricity Connected, Garbage/Sanitary Collection, High Speed Internet Avail, Natural Gas Connected, Recycling Pickup, Street Lights, Phone Available
View Y/N true
View Pool
Roof Type Asphalt Shing
Street Surface Paved
Porch Deck, Porch
Lot Frontage 60.04
Lot Depth 102.92
Garage Yes
Building
Lot Description Urban, Rectangular, Cul-De-Sac, City Lot, Hospital, Landscaped, Park, Place of Worship, Playground Nearby, Rec./Community Centre, Schools, Shopping Nearby, Trails
Faces FROM YONGE ST, TURN WEST ONTO PRINCESS ST AND SOUTH ON WATT ST TO PROPERTY ON THE LEFT.
Foundation Poured Concrete
Sewer Sewer (Municipal)
Water Municipal
Architectural Style Bungalow
Structure Type Brick, Metal/Steel Siding
New Construction No
Schools
Elementary Schools Walkerton District & St Teresa
High Schools Walkerton District & Sacred Heart
Others
Senior Community false
Tax ID 332000239
Ownership Freehold/None
Read Less
Want to know what your home might be worth? Contact us for a FREE valuation!

Our team is ready to help you sell your home for the highest possible price ASAP
GET MORE INFORMATION





