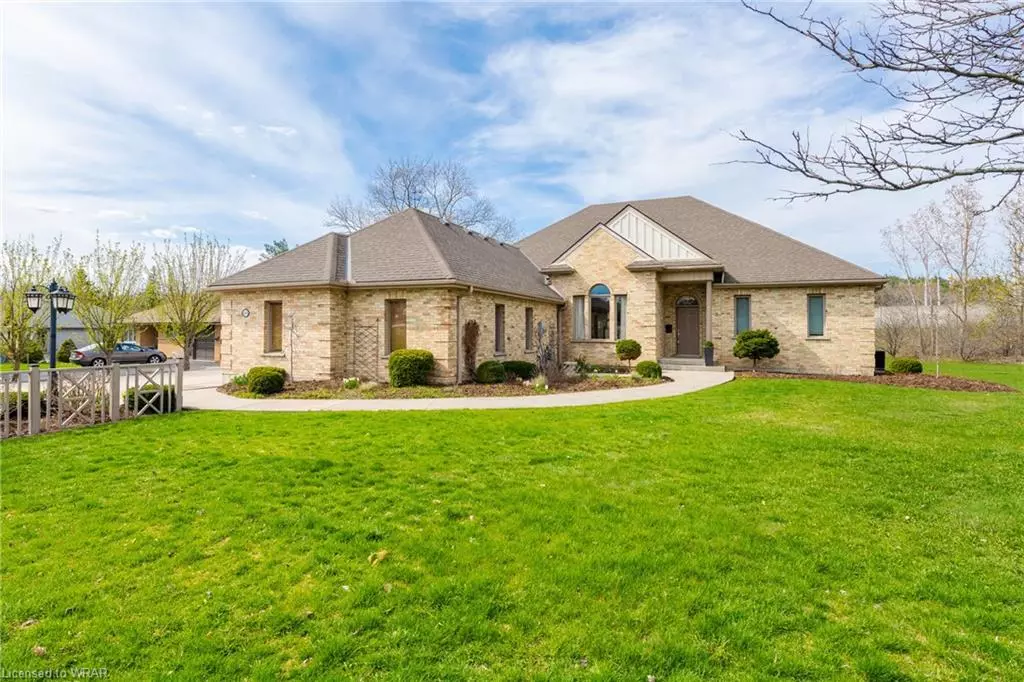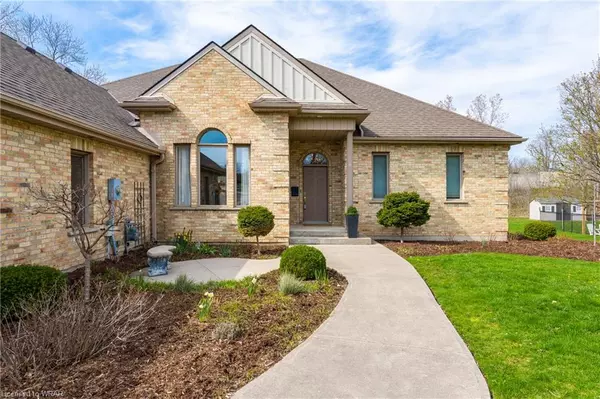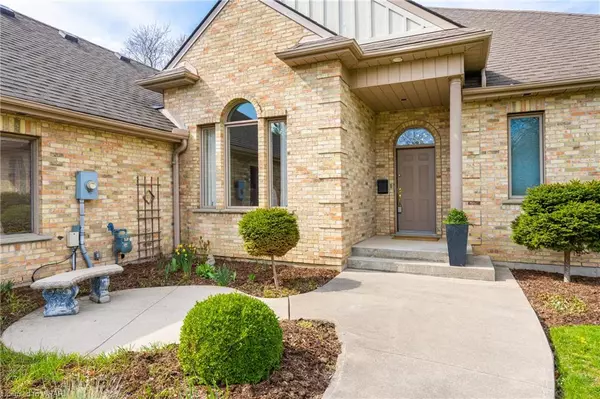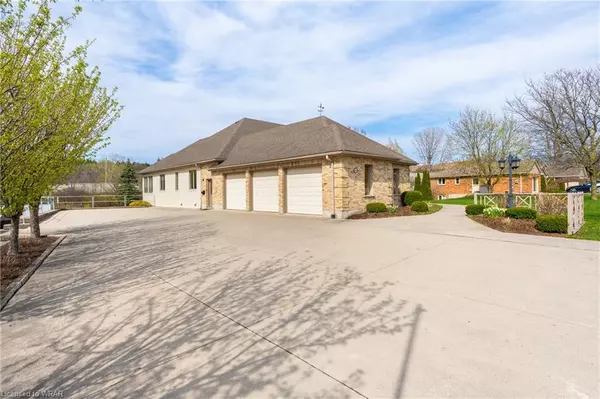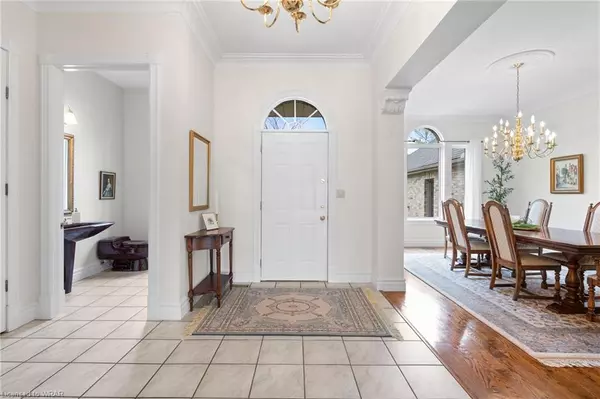$1,400,000
$1,295,000
8.1%For more information regarding the value of a property, please contact us for a free consultation.
1404 Doon Village Road Kitchener, ON N2P 1A5
3 Beds
3 Baths
2,956 SqFt
Key Details
Sold Price $1,400,000
Property Type Single Family Home
Sub Type Single Family Residence
Listing Status Sold
Purchase Type For Sale
Square Footage 2,956 sqft
Price per Sqft $473
MLS Listing ID 40424442
Sold Date 05/30/23
Style Bungalow
Bedrooms 3
Full Baths 2
Half Baths 1
Abv Grd Liv Area 2,956
Originating Board Waterloo Region
Year Built 1996
Annual Tax Amount $7,440
Property Description
Welcome to the beautiful estate at 1404 Doon Village Road on a dead-end street. This stunning custom-built bungalow situated on 1/2 acre featuring 10 ft grand ceilings, key amenities such as great restaurants and shops, close to Conestoga College, quick highway access to both highway 7/8 and the #401, great walking trails and so much more. You are welcomed into the bungalow by the front foyer which ties into the spacious front dining room that can fit 12 persons which is perfect for large family get togethers and which ties nicely to your kitchen and open-concept main living space with gas fireplace surrounded by large windows and plenty of natural light. Recharge in the tranquil primary suite with another gas fireplace, walk-in closet, and five-piece en-suite, double sinks and jacuzzi. A custom kitchen back in 1996 and awaits a new Buyers perspective on design for 2023, a stunning sunroom, great for reading and relaxing and doors out to a balcony with built-in gas barbecue overlooking the large green backyard. Located on the other side of the house, the 2nd and 3rd bedrooms with en-suite privilege's, main floor laundry/mudroom, access to the oversized triple car garage with updated insulated fiberglass doors and access to 2956 sf of unfinished basement awaiting your next man cave and entertaining area. This home is heated and cooled by gas forced air system as well as a full in floor heating system and a hot water re-circ line. Almost all doors are 8ft high, 36-inch wide, solid wood construction, central vac system, instant hot water taps in kitchen, 200-amp panel, concrete driveway that can fit min 10 cars, roof 2011 with 40 yr. shingles, Rudd ultra series furnace 2014, exterior is all reclaimed brick and 2 yr. painted board and baton, high quality original Bavarian windows with metal exterior and wood interior. This home will surely impress the discerning Buyer.
Location
Province ON
County Waterloo
Area 3 - Kitchener West
Zoning R2
Direction HOMER WATSON BLVD. TO DOON VILLAGE RD.
Rooms
Other Rooms None
Basement Separate Entrance, Walk-Up Access, Full, Unfinished, Sump Pump
Kitchen 1
Interior
Interior Features Central Vacuum, Air Exchanger, Auto Garage Door Remote(s), Built-In Appliances, Upgraded Insulation
Heating Forced Air, Natural Gas, Gas Hot Water, Radiant Floor
Cooling Central Air
Fireplaces Number 2
Fireplaces Type Family Room, Gas, Other
Fireplace Yes
Window Features Window Coverings
Appliance Range, Oven, Water Heater Owned, Water Purifier, Water Softener, Dishwasher, Dryer, Hot Water Tank Owned, Microwave, Refrigerator, Washer
Laundry Laundry Room, Main Level
Exterior
Exterior Feature Landscaped
Parking Features Attached Garage, Garage Door Opener, Concrete
Garage Spaces 3.0
Pool None
Waterfront Description River/Stream
Roof Type Asphalt Shing
Handicap Access Accessible Doors
Porch Deck
Lot Frontage 99.38
Lot Depth 273.0
Garage Yes
Building
Lot Description Urban, Cul-De-Sac, Near Golf Course, Greenbelt, Highway Access, Hospital, Landscaped, Major Highway, Open Spaces, Park, Place of Worship, Playground Nearby, Public Parking, Public Transit, Quiet Area, Regional Mall, Schools, Shopping Nearby
Faces HOMER WATSON BLVD. TO DOON VILLAGE RD.
Foundation Concrete Perimeter
Sewer Sewer (Municipal)
Water Municipal-Metered
Architectural Style Bungalow
Structure Type Brick, Wood Siding
New Construction No
Schools
Elementary Schools J.W.Gerth Ps & Doon Ps & St. Timothy'S
High Schools Huron Hrights Hs & St. Mary'S Css
Others
Senior Community false
Tax ID 227340225
Ownership Freehold/None
Read Less
Want to know what your home might be worth? Contact us for a FREE valuation!

Our team is ready to help you sell your home for the highest possible price ASAP

GET MORE INFORMATION

