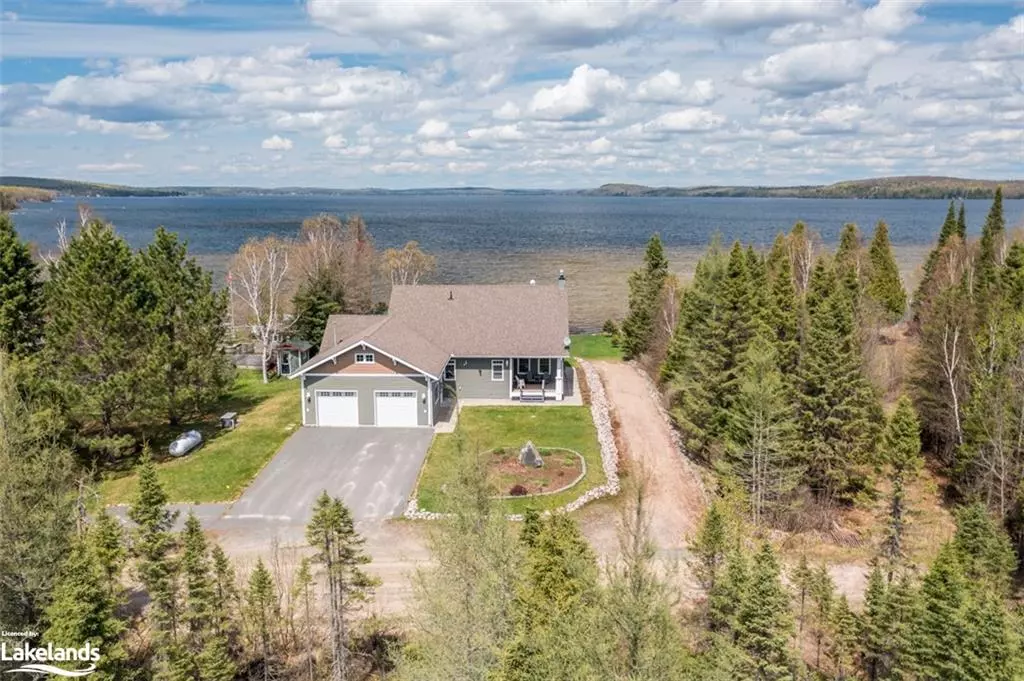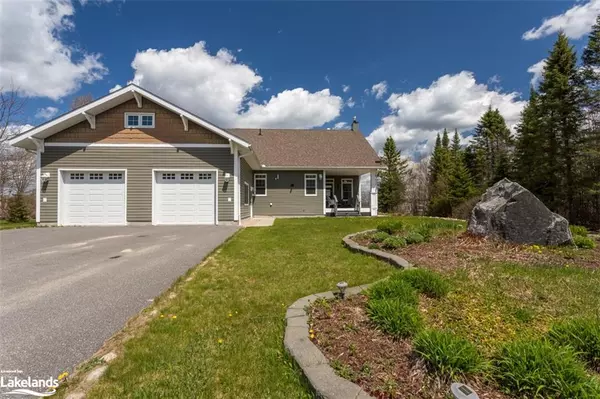$1,003,000
$1,100,000
8.8%For more information regarding the value of a property, please contact us for a free consultation.
28 Crescent Road Sundridge, ON P0A 1Z0
5 Beds
3 Baths
2,386 SqFt
Key Details
Sold Price $1,003,000
Property Type Single Family Home
Sub Type Single Family Residence
Listing Status Sold
Purchase Type For Sale
Square Footage 2,386 sqft
Price per Sqft $420
MLS Listing ID 40418433
Sold Date 05/30/23
Style 1.5 Storey
Bedrooms 5
Full Baths 2
Half Baths 1
Abv Grd Liv Area 2,386
Originating Board The Lakelands
Year Built 2009
Annual Tax Amount $6,130
Lot Size 0.525 Acres
Acres 0.525
Property Description
Lake Bernard cottage or permanent home. Spectacular living on large Lake just north of Huntsville. Sandy bottom, easy entry, safe for children. The home or cottage is modern and roomy. Cozy gas fireplace, air conditioning, drilled well, double car garage 2.5 bathrooms, hardwood floors make up the modern comforts you want and need. Easy drive to town of Burks Falls or Huntsville.
Location
Province ON
County Parry Sound
Area Strong
Zoning R1
Direction Highway 11, exit Pevensey Road, turn left on Muskoka Road, turn right Lake Bernard Road S, left on High Rock to Crescent Drive to end #28
Rooms
Other Rooms Shed(s), Other
Basement Crawl Space, Unfinished
Kitchen 1
Interior
Interior Features High Speed Internet, Work Bench
Heating Forced Air-Propane
Cooling Humidity Control
Fireplaces Type Propane
Fireplace Yes
Window Features Window Coverings
Appliance Instant Hot Water, Water Heater Owned, Dishwasher, Dryer, Microwave, Refrigerator, Stove, Washer
Exterior
Exterior Feature Privacy, Year Round Living
Parking Features Attached Garage, Garage Door Opener, Heated, Other
Garage Spaces 2.0
Pool None
Utilities Available Cell Service, Electricity Connected
Waterfront Description Lake, North, Beach Front, Waterfront
View Y/N true
View Water
Roof Type Shingle
Porch Deck, Porch
Lot Frontage 115.0
Lot Depth 206.0
Garage Yes
Building
Lot Description Rural, Rectangular, Beach, Cul-De-Sac
Faces Highway 11, exit Pevensey Road, turn left on Muskoka Road, turn right Lake Bernard Road S, left on High Rock to Crescent Drive to end #28
Foundation Slab, Other
Sewer Septic Tank
Water Drilled Well, Well
Architectural Style 1.5 Storey
Structure Type Shingle Siding, Vinyl Siding
New Construction Yes
Others
Senior Community false
Tax ID 520760210
Ownership Freehold/None
Read Less
Want to know what your home might be worth? Contact us for a FREE valuation!

Our team is ready to help you sell your home for the highest possible price ASAP

GET MORE INFORMATION





