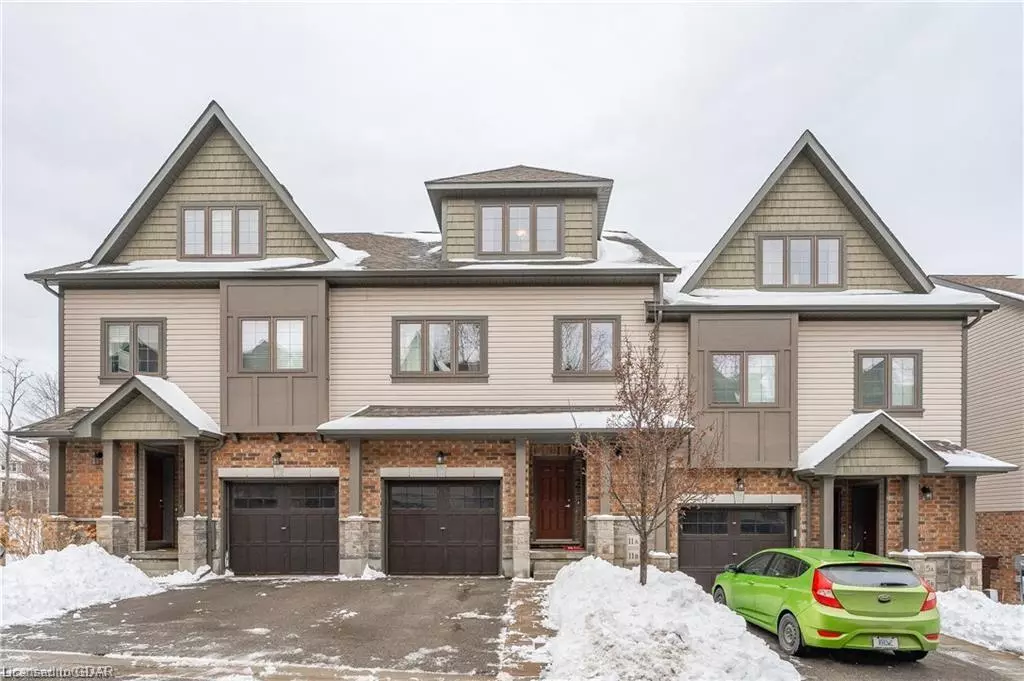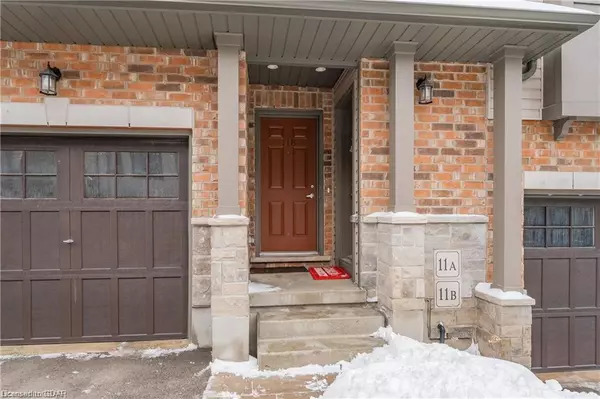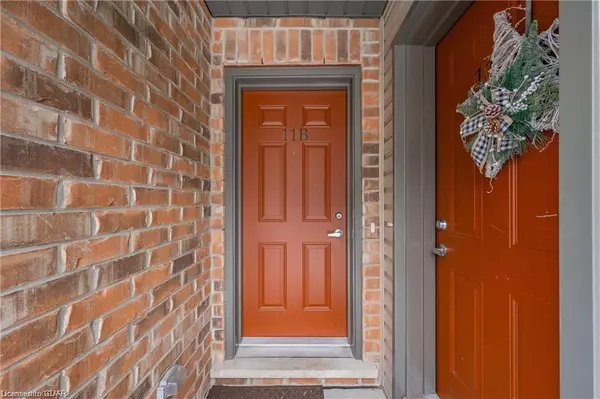$594,500
$599,000
0.8%For more information regarding the value of a property, please contact us for a free consultation.
11 Guthrie Lane #B Rockwood, ON N0B 2K0
2 Beds
2 Baths
1,382 SqFt
Key Details
Sold Price $594,500
Property Type Townhouse
Sub Type Row/Townhouse
Listing Status Sold
Purchase Type For Sale
Square Footage 1,382 sqft
Price per Sqft $430
MLS Listing ID 40402311
Sold Date 05/26/23
Style Two Story
Bedrooms 2
Full Baths 1
Half Baths 1
HOA Fees $240/mo
HOA Y/N Yes
Abv Grd Liv Area 1,382
Originating Board Guelph & District
Annual Tax Amount $2,474
Property Description
Looking for a relaxing and tranquil living environment? I Located in peaceful Rockwood, Ontario, 11 Guthrie Lane offers the perfect balance of nature and modern life. Step outside onto your private patio and enjoy the views of rolling hillsides or take a leisurely walk-through nearby trails that lead to an amazing swimming area. Go home after each outing feeling refreshed by being surrounded by natural areas as well as having access to all the amenities you need in day-to-day life. Plus, this two bedroom, two bathroom condo boasts 1382 square feet of open concept living space with plenty of bright light throughout - it's sure to make coming home from work more enjoyable than ever. Get ready for sweet dreams every night knowing you can rest easy in your sanctuary at 11 Guthrie Lane – away from the hustle and bustle but still connected to all important necessities like grocery stores or hospitals close by! Book a tour now at 11 Guthrie Lane – we guarantee it'll be love at first sight!
Location
Province ON
County Wellington
Area Guelph/Eramosa
Zoning RMU3(H)
Direction Turn left onto Ridge Rd. from Main St. S / ON-7, turn left at the first cross street (Jollife Ave), then turn left onto Guthrie Lane.
Rooms
Basement Walk-Out Access, Full, Finished
Kitchen 1
Interior
Heating Forced Air
Cooling Central Air
Fireplace No
Appliance Water Heater, Dishwasher, Dryer, Refrigerator, Stove, Washer
Laundry In-Suite
Exterior
Waterfront No
Roof Type Asphalt Shing
Garage No
Building
Lot Description Urban, Beach, Campground, Near Golf Course, Greenbelt, Highway Access, Library, Park, Quiet Area, Rec./Community Centre, Schools, Shopping Nearby
Faces Turn left onto Ridge Rd. from Main St. S / ON-7, turn left at the first cross street (Jollife Ave), then turn left onto Guthrie Lane.
Foundation Concrete Perimeter
Sewer Sewer (Municipal)
Water Municipal-Metered
Architectural Style Two Story
Structure Type Brick, Vinyl Siding
New Construction No
Others
HOA Fee Include Insurance,C.A.M.,Common Elements,Parking,Property Management Fees,Snow Removal
Senior Community false
Tax ID 719420003
Ownership Condominium
Read Less
Want to know what your home might be worth? Contact us for a FREE valuation!

Our team is ready to help you sell your home for the highest possible price ASAP

GET MORE INFORMATION





