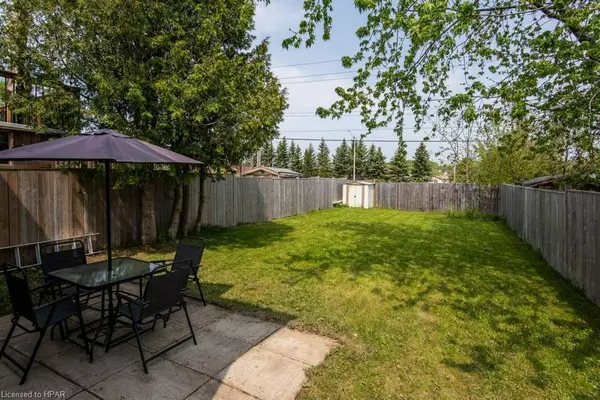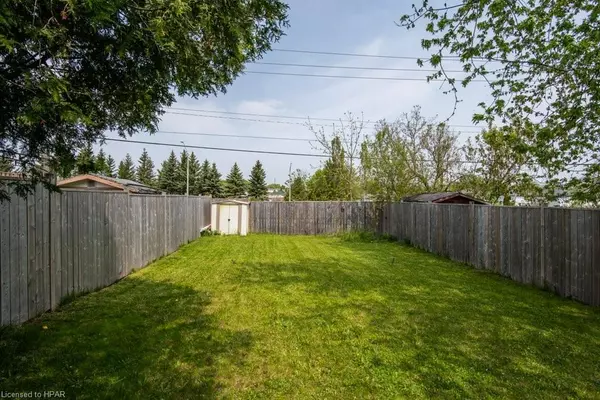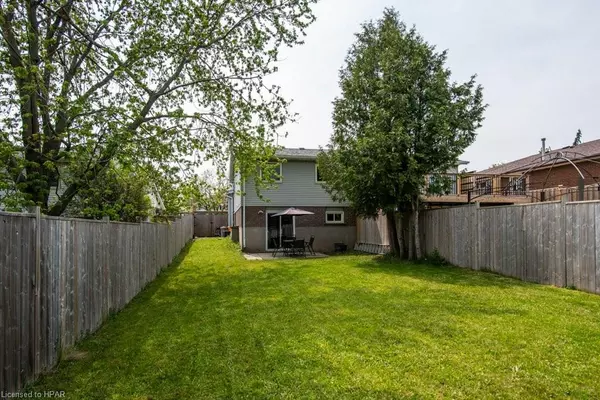$752,000
$599,900
25.4%For more information regarding the value of a property, please contact us for a free consultation.
50 High Acres Crescent Kitchener, ON N2N 2S4
3 Beds
2 Baths
1,074 SqFt
Key Details
Sold Price $752,000
Property Type Single Family Home
Sub Type Single Family Residence
Listing Status Sold
Purchase Type For Sale
Square Footage 1,074 sqft
Price per Sqft $700
MLS Listing ID 40424203
Sold Date 05/30/23
Style Backsplit
Bedrooms 3
Full Baths 1
Half Baths 1
Abv Grd Liv Area 1,745
Originating Board Huron Perth
Year Built 1987
Annual Tax Amount $3,081
Property Description
Welcome to 50 High Acre Cres! This 3 bed 1.5 bath semi-detached backsplit with over 1700 Sqft of finished living space is not to be missed! Whether you are a first time home buyer, young family or an investor this home is perfect for you! Heading inside on the main floor you have a spacious living room with hardwood floors, dining room, and a galley kitchen with updated counters(2015). Upstairs you have 3 great sized bedrooms, 2 of which are overlooking your oversized 144 foot fenced yard and a beautiful updated 4 piece bath(2019). Down to the lower level you have your second living area with a massive family room that includes 2 piece bath and a sliding door heading out to your yard! Heading down into your basement you have a rec room and your utility room! All of this is located in a sought after Forest Heights neighborhood so do not miss out on this great home!
Location
Province ON
County Waterloo
Area 3 - Kitchener West
Zoning R2B
Direction High Acres Cres & Blackwell Dr
Rooms
Other Rooms Shed(s)
Basement Walk-Out Access, Full, Finished, Sump Pump
Kitchen 1
Interior
Interior Features Ceiling Fan(s)
Heating Forced Air, Natural Gas
Cooling Central Air
Fireplace No
Window Features Window Coverings
Appliance Dishwasher, Dryer, Microwave, Range Hood, Refrigerator, Washer
Exterior
Parking Features Asphalt
Pool None
View Y/N true
View Golf Course, Park/Greenbelt
Roof Type Asphalt Shing
Porch Patio
Lot Frontage 30.0
Garage No
Building
Lot Description Urban, Irregular Lot, Ample Parking, Business Centre, Near Golf Course, Highway Access, Hospital, Major Highway, Park, Place of Worship, Public Transit, Quiet Area
Faces High Acres Cres & Blackwell Dr
Foundation Poured Concrete
Sewer Sewer (Municipal)
Water Municipal-Metered
Architectural Style Backsplit
Structure Type Brick, Concrete, Shingle Siding
New Construction No
Others
Senior Community false
Tax ID 224570139
Ownership Freehold/None
Read Less
Want to know what your home might be worth? Contact us for a FREE valuation!

Our team is ready to help you sell your home for the highest possible price ASAP

GET MORE INFORMATION





