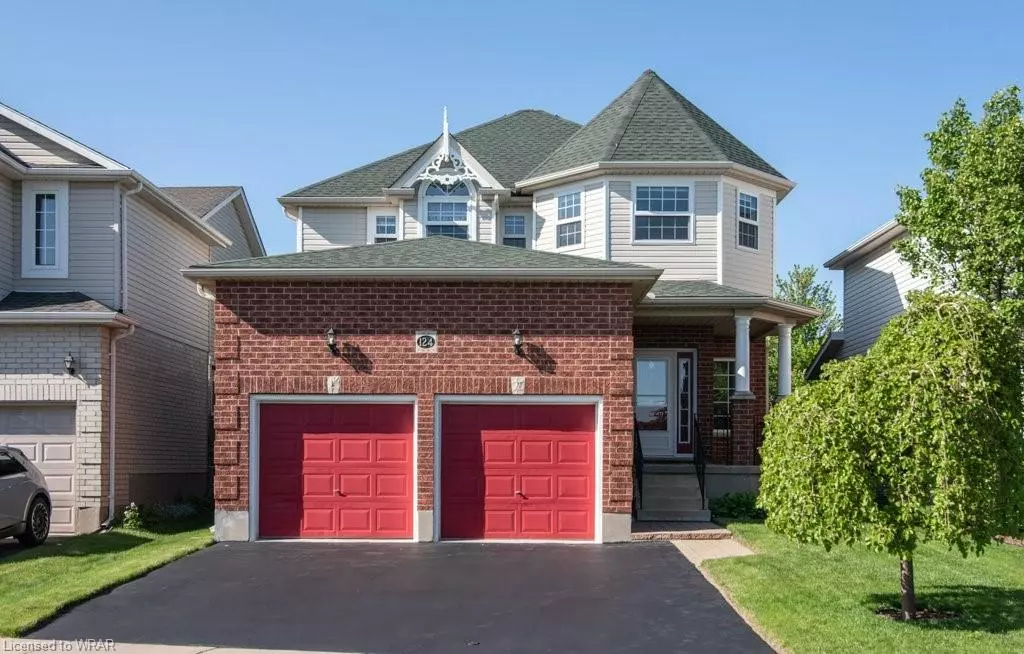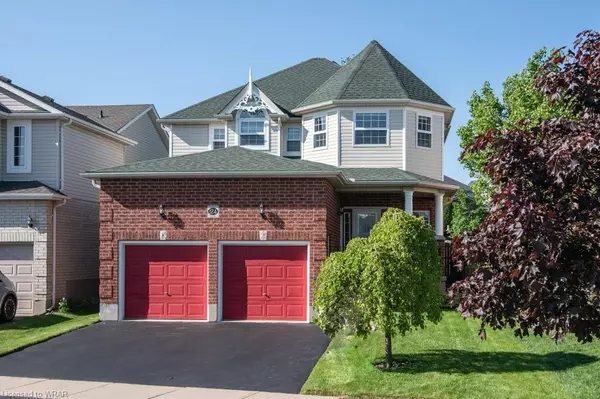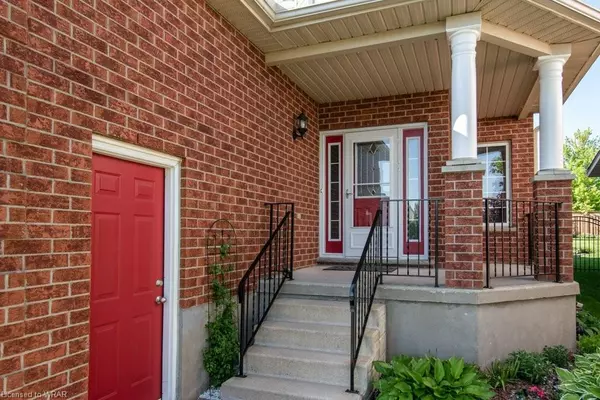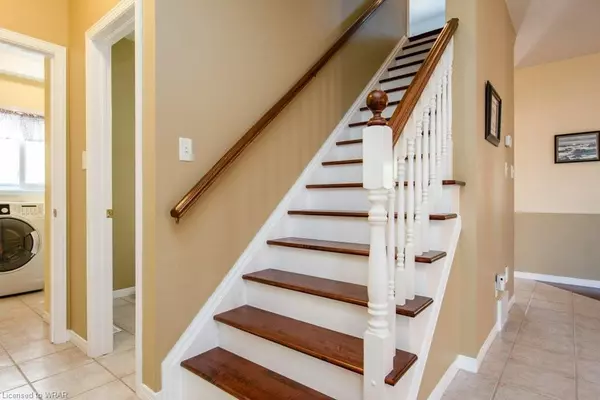$1,050,000
$895,000
17.3%For more information regarding the value of a property, please contact us for a free consultation.
124 Hollyridge Crescent Kitchener, ON N2N 3L9
4 Beds
3 Baths
2,086 SqFt
Key Details
Sold Price $1,050,000
Property Type Single Family Home
Sub Type Single Family Residence
Listing Status Sold
Purchase Type For Sale
Square Footage 2,086 sqft
Price per Sqft $503
MLS Listing ID 40403581
Sold Date 05/27/23
Style Two Story
Bedrooms 4
Full Baths 2
Half Baths 1
Abv Grd Liv Area 2,086
Originating Board Waterloo Region
Year Built 2001
Annual Tax Amount $4,895
Property Description
Looking for a spacious and serene family home? Then look no further than this gorgeous four bedroom house nestled in the coveted community of Beechwood Forest. With its lush green surroundings and convenient location, this property is a true gem.
Step inside the charming front entrance and be greeted by warm hardwood floors, high ceilings and plenty of natural light. You'll notice that the home is carpet free and boasts a ceramic tile entrance and beautiful hardwood flooring throughout the rest of the entire house. With four large bedrooms, there is ample space to create your own personal sanctuary.
The main floor offers you a living room, main floor laundry, separate dining room and a family room which is connected with the kitchen, perfect for entertaining friends and family. Enjoy the convenience of granite countertops, plenty of cabinet space and room for 4 at the breakfast bar. Outside, enjoy your own private oasis with a large deck, spacious backyard, and attractive, yet low maintenance gardens, perfect for summer barbeques and outdoor gatherings. With easy access to local amenities such as shopping, dining, and great schools, this property truly offers it all. Don't miss your chance to make this beautiful four bedroom home in Beechwood Forest your own.
Location
Province ON
County Waterloo
Area 3 - Kitchener West
Zoning r4
Direction westforest trail, to Hidden Creek Drive, to Hollyridge Cres.
Rooms
Basement Full, Unfinished, Sump Pump
Kitchen 1
Interior
Interior Features Central Vacuum, Auto Garage Door Remote(s), Built-In Appliances, Ceiling Fan(s), Rough-in Bath
Heating Forced Air, Natural Gas
Cooling Central Air
Fireplace No
Appliance Water Heater, Water Softener, Dishwasher, Dryer, Microwave, Range Hood, Refrigerator, Stove, Washer
Exterior
Parking Features Attached Garage, Garage Door Opener
Garage Spaces 2.0
Roof Type Asphalt Shing
Lot Frontage 42.0
Garage Yes
Building
Lot Description Urban, Shopping Nearby, Trails
Faces westforest trail, to Hidden Creek Drive, to Hollyridge Cres.
Foundation Poured Concrete
Sewer Sewer (Municipal)
Water Municipal
Architectural Style Two Story
Structure Type Brick, Vinyl Siding
New Construction No
Others
Senior Community false
Tax ID 226980614
Ownership Freehold/None
Read Less
Want to know what your home might be worth? Contact us for a FREE valuation!

Our team is ready to help you sell your home for the highest possible price ASAP

GET MORE INFORMATION





