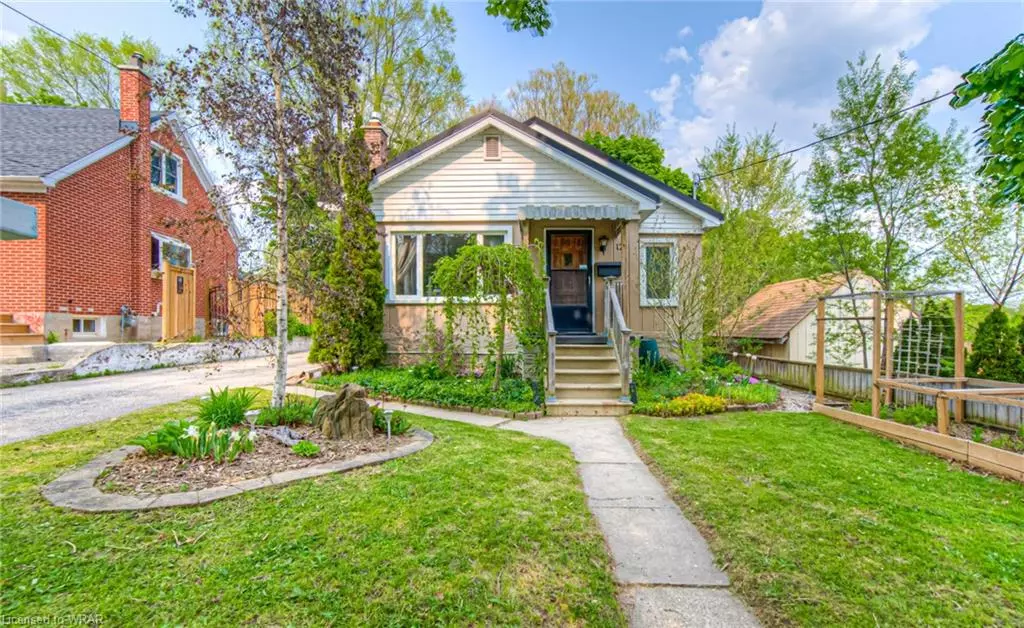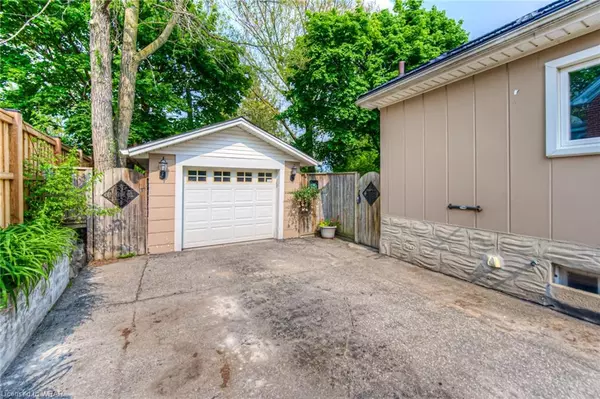$695,000
$589,900
17.8%For more information regarding the value of a property, please contact us for a free consultation.
12 Barclay Avenue Kitchener, ON N2M 4B1
2 Beds
1 Bath
806 SqFt
Key Details
Sold Price $695,000
Property Type Single Family Home
Sub Type Single Family Residence
Listing Status Sold
Purchase Type For Sale
Square Footage 806 sqft
Price per Sqft $862
MLS Listing ID 40425061
Sold Date 05/27/23
Style Bungalow
Bedrooms 2
Full Baths 1
Abv Grd Liv Area 1,564
Originating Board Waterloo Region
Year Built 1949
Annual Tax Amount $2,601
Property Description
Welcome home to 12 Barclay Ave Kitchener. What an awesome bungalow in Forest Hill, down the street from St. Mary's Hospital. Walk to shops, restaurants, trails, parks, schools and more. Quick access to the Hwy. The curb appeal is great with its tidy appearance, steel roof on the home, good sized driveway and a detached over sized garage tucked at the back. Step inside and be delighted with the open concept floor plan and lovely natural light that floods in. The living room is a good sized and flows nicely into the dinette and kitchen area. There are 2 nice sized bedrooms and an updated 4 pc bath. The fully finished basement is a great bonus complete with a big recroom, laundry, plenty of storage space and room for a home office. This home has a separate entrance at the back which takes you to the basement or from inside leads you to the awesome yard. This yard has some nice big decks which are perfect for entertaining and relaxing. The mature trees and peaceful vibe are perfect for a relaxing evening outside. This home is perfect for first time home buyers, down sizers or those who simply want a tidy fully finished bungalow that is move in ready!
Location
Province ON
County Waterloo
Area 3 - Kitchener West
Zoning R2B
Direction Queen's Blvd/ Highland Rd
Rooms
Other Rooms Shed(s)
Basement Full, Finished
Kitchen 1
Interior
Interior Features Built-In Appliances
Heating Forced Air, Natural Gas
Cooling Central Air
Fireplace No
Window Features Window Coverings
Appliance Water Heater, Refrigerator, Stove
Laundry In Basement
Exterior
Parking Features Detached Garage
Garage Spaces 1.0
Fence Full
Roof Type Metal
Lot Frontage 40.0
Garage Yes
Building
Lot Description Urban, Hospital, Major Anchor, Place of Worship, Public Transit, Rec./Community Centre, Schools, Shopping Nearby, Other
Faces Queen's Blvd/ Highland Rd
Foundation Poured Concrete
Sewer Sewer (Municipal)
Water Municipal
Architectural Style Bungalow
Structure Type Aluminum Siding, Other
New Construction No
Schools
Elementary Schools J. F. Carmichael P.S.(Jk-6), Courtland Avenue P.S.(7-8), St. Paul(Jk-8)
High Schools Cameron Heights C.I., Resurrection Catholic Secondary School
Others
Senior Community false
Tax ID 224860073
Ownership Freehold/None
Read Less
Want to know what your home might be worth? Contact us for a FREE valuation!

Our team is ready to help you sell your home for the highest possible price ASAP

GET MORE INFORMATION





