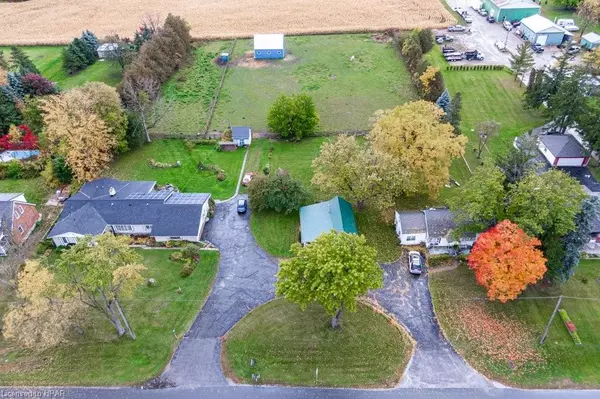$1,630,000
$1,950,000
16.4%For more information regarding the value of a property, please contact us for a free consultation.
2931 Line 34 Highway Perth East, ON N5A 6S5
7 Beds
3 Baths
2,400 SqFt
Key Details
Sold Price $1,630,000
Property Type Single Family Home
Sub Type Single Family Residence
Listing Status Sold
Purchase Type For Sale
Square Footage 2,400 sqft
Price per Sqft $679
MLS Listing ID 40401536
Sold Date 05/29/23
Style Bungalow
Bedrooms 7
Full Baths 1
Half Baths 2
Abv Grd Liv Area 4,400
Originating Board Huron Perth
Year Built 1971
Annual Tax Amount $5,162
Lot Size 2.760 Acres
Acres 2.76
Property Sub-Type Single Family Residence
Property Description
PROPERTY SOLD PENDING DEPOSIT. Rare opportunity!! 2.7 Acre property with 3 detached homes plus a horse barn! The primary bungalow home features over 4500 sq. ft. of finished living space with 7 bedrooms, eat in kitchen, sunroom, family room with gas fireplace, & formal living & dining rooms. The basement offers a 21' x 25' rec room with fireplace, kitchen, 2 bedrooms, office, & den. For the handyman there's a 33' x 13' workshop with a convenient walk up to the double garage! The additional detached 2 bedroom & 3 bedroom homes with separate heat & hydro are currently used as rentals. The 31'x22' horse barn features 6 stalls, hay loft, & water. Rental Income Potential from the 2 homes, horse barn, & solar could generate $55,000 annually! Close to all amenities this amazing property is located just on the outskirts of Stratford. Early possession is available. Call your REALTOR® today for more details and book your private viewing!
Location
Province ON
County Perth
Area Perth East
Zoning C3-5
Direction East on HWY 8 (Perth Line 34) past Forest Rd - Property is on South side with circular driveway
Rooms
Other Rooms Barn(s), Shed(s)
Basement Separate Entrance, Walk-Up Access, Full, Finished, Sump Pump
Kitchen 2
Interior
Interior Features Ceiling Fan(s), In-law Capability, Separate Heating Controls, Separate Hydro Meters, Solar Owned, Water Treatment, Work Bench
Heating Baseboard, Electric, Fireplace-Gas, Fireplace-Wood
Cooling None
Fireplaces Number 2
Fireplace Yes
Appliance Water Heater, Water Softener, Built-in Microwave, Dishwasher, Dryer, Freezer, Refrigerator, Stove, Washer
Laundry Laundry Room
Exterior
Exterior Feature Landscaped, Lighting, Private Entrance, Separate Hydro Meters, Year Round Living
Parking Features Attached Garage, Garage Door Opener, Asphalt, Circular
Garage Spaces 2.0
Fence Full
Pool None
Utilities Available Electricity Connected, Garbage/Sanitary Collection, Natural Gas Connected, Natural Gas Available
View Y/N true
View Pasture
Roof Type Asphalt Shing
Porch Patio, Porch
Lot Frontage 264.0
Lot Depth 437.0
Garage Yes
Building
Lot Description Rural, Rectangular, Ample Parking, Highway Access, Hobby Farm, Landscaped, Place of Worship, Regional Mall, Shopping Nearby
Faces East on HWY 8 (Perth Line 34) past Forest Rd - Property is on South side with circular driveway
Foundation Poured Concrete
Sewer Septic Tank
Water Drilled Well, Shared Well
Architectural Style Bungalow
Structure Type Brick
New Construction No
Schools
Elementary Schools Shakespeare
High Schools Stratford
Others
Senior Community false
Tax ID 530930037
Ownership Freehold/None
Read Less
Want to know what your home might be worth? Contact us for a FREE valuation!

Our team is ready to help you sell your home for the highest possible price ASAP
GET MORE INFORMATION





