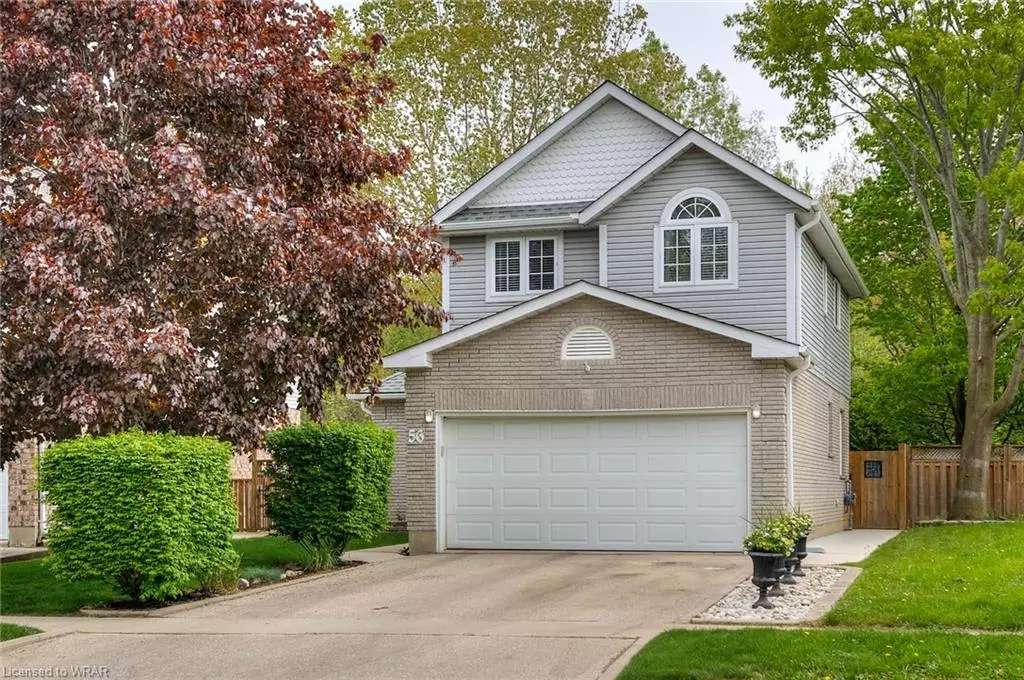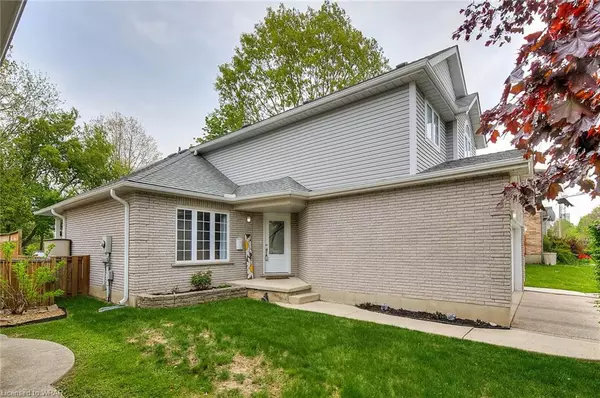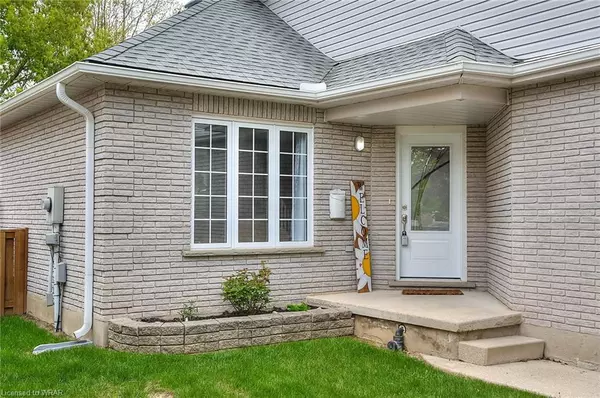$995,000
$800,000
24.4%For more information regarding the value of a property, please contact us for a free consultation.
56 Karen Walk Waterloo, ON N2L 6K7
4 Beds
3 Baths
1,687 SqFt
Key Details
Sold Price $995,000
Property Type Single Family Home
Sub Type Single Family Residence
Listing Status Sold
Purchase Type For Sale
Square Footage 1,687 sqft
Price per Sqft $589
MLS Listing ID 40416756
Sold Date 05/27/23
Style Two Story
Bedrooms 4
Full Baths 2
Half Baths 1
Abv Grd Liv Area 1,687
Originating Board Waterloo Region
Year Built 1997
Annual Tax Amount $5,410
Property Description
You've explored Beechwood before, envisioning a new chapter in life: parents and children strolling, relishing the picturesque surroundings. The vibrant community, the sense of belonging, and the warmth of family envelop you. You've wished for the joy of accompanying your kids on a daily walk to school, just steps away from your doorstep. The thought of being there for them every day fills your dreams.
Picture it: working from your home office, then walking down to the school to greet them as the day ends. You imagine the tales they'll excitedly share, the laughter and memories that will bond you together. After a quick after-school snack, you all step outside, savoring the tranquility and shelter of your private backyard.
It's been your enduring dream, until today, when you spot the enticing "For Sale" sign. It's the sign you've been waiting for-time to take action. You swiftly go online, eager to see if this home is the perfect fit. As you browse through the images, the answer becomes clear: this is the one.
The open-concept main level, the sleek modern finishes, the spacious bedrooms on the second floor, the inviting family room, the recreation area in the basement—all align with your desires.
The backyard is designed just as you envisioned. That sought—after privacy is yours.
This location surpasses what all the other homes have offered. This is the house you can finally call "home".
The main floor is poised to witness countless cherished memories—family dinners, friendly gatherings, and lively game nights. The basement presents possibilities and potential—a personal gym, a sanctuary for yourself, or perhaps a haven for the kids, affording you a fleeting break from life's chaos.
There's no doubt: this is "The One." Without hesitation, it's time to make this family space your very own.
Welcome home.
Location
Province ON
County Waterloo
Area 4 - Waterloo West
Zoning Residential - R4
Direction From Keats Way turn to Karen Walk then drive straight until you reach unit 56 Karen Walk.
Rooms
Other Rooms Shed(s)
Basement Full, Finished
Kitchen 1
Interior
Interior Features Auto Garage Door Remote(s)
Heating Forced Air, Natural Gas
Cooling Central Air
Fireplaces Number 1
Fireplace Yes
Appliance Water Heater, Water Softener, Dishwasher, Refrigerator, Stove
Laundry In-Suite
Exterior
Parking Features Attached Garage
Garage Spaces 2.0
Fence Full
Roof Type Asphalt Shing
Lot Frontage 39.0
Lot Depth 115.0
Garage Yes
Building
Lot Description Urban, Open Spaces, Park, Place of Worship, Playground Nearby, Public Transit, Quiet Area, School Bus Route, Schools, Shopping Nearby
Faces From Keats Way turn to Karen Walk then drive straight until you reach unit 56 Karen Walk.
Foundation Poured Concrete
Sewer Sewer (Municipal)
Water Municipal-Metered
Architectural Style Two Story
Structure Type Brick, Vinyl Siding
New Construction No
Schools
Elementary Schools Keatsway Ps (Jk-06), Centennial Ps (7-8); St. Nicholas Catholic School (Jk-08)
High Schools Waterloo C.I.(09-12); Resurrection Catholic Secondary School
Others
Senior Community false
Tax ID 223920165
Ownership Freehold/None
Read Less
Want to know what your home might be worth? Contact us for a FREE valuation!

Our team is ready to help you sell your home for the highest possible price ASAP

GET MORE INFORMATION





