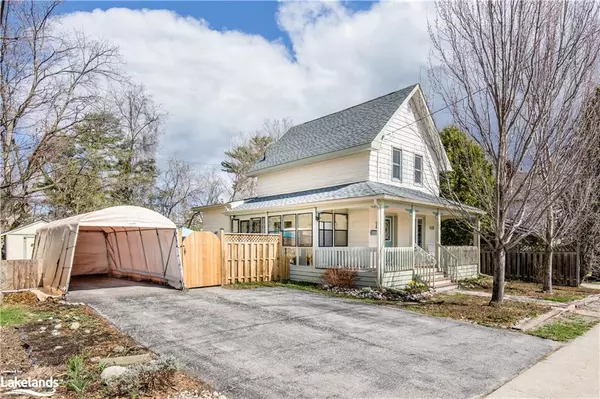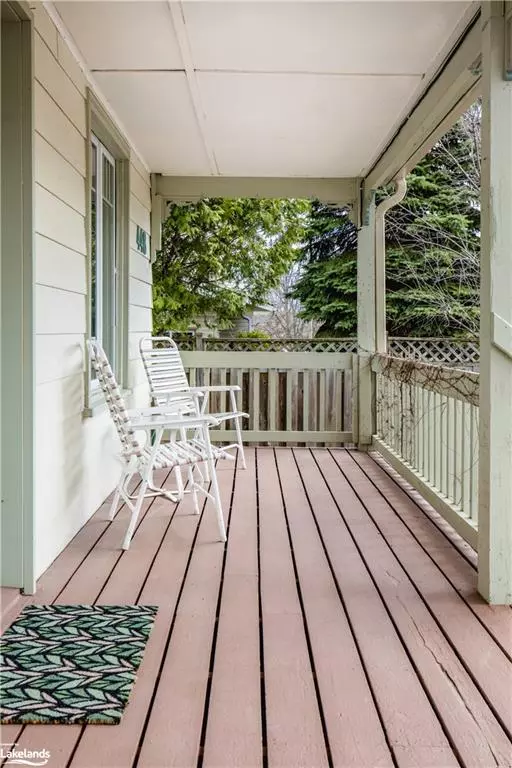$540,000
$549,000
1.6%For more information regarding the value of a property, please contact us for a free consultation.
448 Ellen Street Midland, ON L4R 2H9
3 Beds
2 Baths
1,128 SqFt
Key Details
Sold Price $540,000
Property Type Single Family Home
Sub Type Single Family Residence
Listing Status Sold
Purchase Type For Sale
Square Footage 1,128 sqft
Price per Sqft $478
MLS Listing ID 40410058
Sold Date 05/29/23
Style Two Story
Bedrooms 3
Full Baths 1
Half Baths 1
Abv Grd Liv Area 1,128
Originating Board The Lakelands
Annual Tax Amount $2,459
Property Description
Welcome to this charming Victorian home, full of character that is hard to resist. Featuring three bedrooms, one full bath and one half bath, this home offers plenty of space for a family or individual. Enjoy the breeze from the front porch or relax in the sunny side porch. Passersby will be sure to comment on the beautiful perennial gardens surrounding the front of the property. Enjoy a meal with friends at the side patio or peaceful moments in the fenced backyard. Inside, the open concept living room and dining room create a warm and inviting atmosphere that is perfect for entertaining guests or relaxing with family. The good-sized kitchen offers plenty of cabinet space for storage and is equipped with a new stove, perfect for whipping up delicious meals. New shingles installed in 2016, new aluminum eaves troughs and downspouts in 2020, and a new gate provide peace of mind for potential homeowners. The double-wide driveway provides ample parking for up to three vehicles, making it easy for guests to visit. For those in need of additional storage space, there are two sheds and a carport included with the property. Perfect location! Close to downtown shops & restaurants, the waterfront, trails, schools, library, curling club, rec centre, YMCA and Little Lake Park. Commuting distance to Orillia, Barrie + Wasaga Beach.
Location
Province ON
County Simcoe County
Area Md - Midland
Zoning RS2
Direction Highway 93 to Highway 12, north on King Street, to right on Ellen Street to sign on left
Rooms
Other Rooms Shed(s)
Basement Partial, Unfinished
Kitchen 1
Interior
Interior Features High Speed Internet, None
Heating Forced Air, Natural Gas
Cooling Central Air
Fireplace No
Window Features Window Coverings
Appliance Dishwasher, Dryer, Refrigerator, Stove, Washer
Exterior
Exterior Feature Year Round Living
Parking Features Asphalt
Fence Full
Pool None
Utilities Available Cable Connected, Cell Service, Electricity Connected, Garbage/Sanitary Collection, Natural Gas Connected, Recycling Pickup, Street Lights, Phone Connected
Roof Type Asphalt Shing, Shingle
Porch Porch, Enclosed
Lot Frontage 65.88
Lot Depth 64.88
Garage No
Building
Lot Description Urban, Irregular Lot, Arts Centre, Business Centre, Dog Park, City Lot, Near Golf Course, Hospital, Library, Marina, Park, Place of Worship, Playground Nearby, Public Transit, Rec./Community Centre, Schools, Shopping Nearby, Trails
Faces Highway 93 to Highway 12, north on King Street, to right on Ellen Street to sign on left
Foundation Stone
Sewer Sewer (Municipal)
Water Municipal
Architectural Style Two Story
Structure Type Other
New Construction No
Schools
Elementary Schools Huron Park Ps, Mundy'S Bay Pssacred Heart Csgeorgian Bay District Ss, St. Theresa'S Chs
Others
Senior Community false
Tax ID 584700176
Ownership Freehold/None
Read Less
Want to know what your home might be worth? Contact us for a FREE valuation!

Our team is ready to help you sell your home for the highest possible price ASAP

GET MORE INFORMATION





