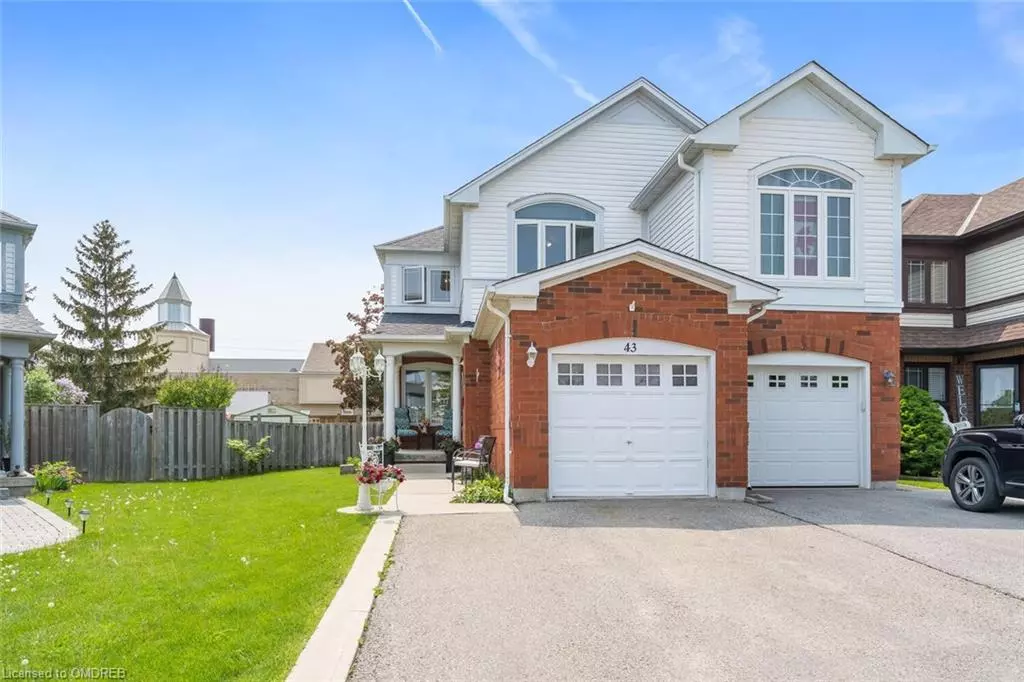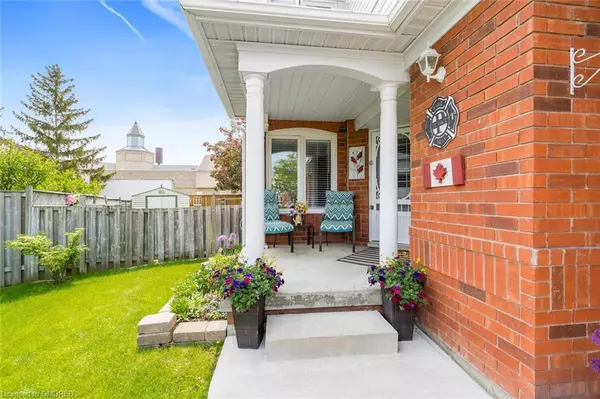$915,000
$899,900
1.7%For more information regarding the value of a property, please contact us for a free consultation.
43 Emslie Street Georgetown, ON L7G 5H5
3 Beds
3 Baths
1,516 SqFt
Key Details
Sold Price $915,000
Property Type Single Family Home
Sub Type Single Family Residence
Listing Status Sold
Purchase Type For Sale
Square Footage 1,516 sqft
Price per Sqft $603
MLS Listing ID 40424330
Sold Date 05/28/23
Style Two Story
Bedrooms 3
Full Baths 2
Half Baths 1
Abv Grd Liv Area 1,516
Originating Board Oakville
Year Built 1997
Annual Tax Amount $3,886
Property Description
Fabulous location in Georgetown South for this 1500 sqft semi on a huge pie shaped lot! Charming front porch, long driveway, open concept living/dining rooms with gas fireplace (needs igniter), generous sized eat-in kitchen with lots of cabinets and walk-out to 10'x14' deck & covered gazebo. Newer fencing, garden shed 10' x 12', large primary bedroom with updated 4 piece ensuite & his/her closets. The other bedrooms are a good size with double closets. Shingles (2013), Furnace (2017), Walking distance to shopping, parks, schools, community center, walking trails & more. Rough-in for 2 piece bath in the basement.
Location
Province ON
County Halton
Area 3 - Halton Hills
Zoning MDR1
Direction Mountainview Road, East on Argyll Road
Rooms
Other Rooms Shed(s)
Basement Full, Unfinished
Kitchen 1
Interior
Interior Features High Speed Internet
Heating Forced Air, Natural Gas
Cooling Central Air
Fireplaces Number 1
Fireplace Yes
Window Features Window Coverings
Appliance Water Heater, Water Softener, Dishwasher, Dryer, Refrigerator, Stove, Washer
Laundry In Basement
Exterior
Parking Features Attached Garage, Asphalt
Garage Spaces 1.0
Pool None
Utilities Available Cell Service, Electricity Connected, Natural Gas Connected, Recycling Pickup
Roof Type Asphalt Shing
Porch Deck
Lot Frontage 18.14
Lot Depth 103.87
Garage Yes
Building
Lot Description Urban, Pie Shaped Lot, Dog Park, Greenbelt, Hospital, Park, Place of Worship, Ravine, Rec./Community Centre, School Bus Route, Schools
Faces Mountainview Road, East on Argyll Road
Foundation Poured Concrete
Sewer Sewer (Municipal)
Water Municipal
Architectural Style Two Story
Structure Type Brick, Vinyl Siding
New Construction No
Others
Senior Community false
Tax ID 250501388
Ownership Freehold/None
Read Less
Want to know what your home might be worth? Contact us for a FREE valuation!

Our team is ready to help you sell your home for the highest possible price ASAP

GET MORE INFORMATION





