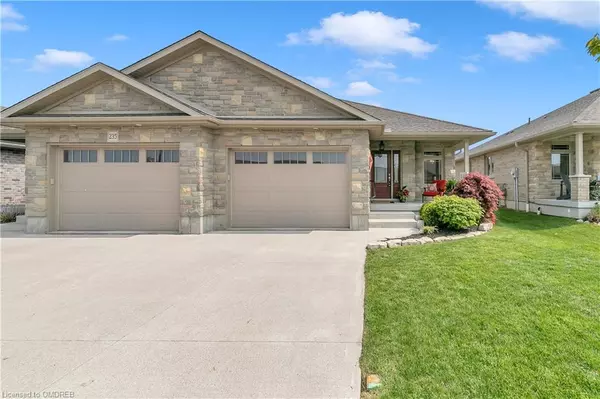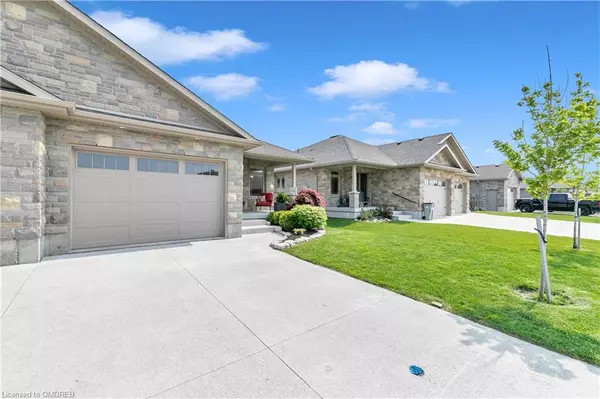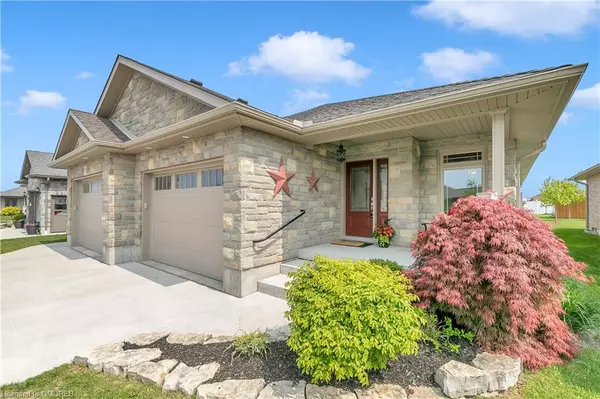$645,000
$639,988
0.8%For more information regarding the value of a property, please contact us for a free consultation.
241 Krotz Street E Listowel, ON N4W 0B4
3 Beds
3 Baths
1,177 SqFt
Key Details
Sold Price $645,000
Property Type Single Family Home
Sub Type Single Family Residence
Listing Status Sold
Purchase Type For Sale
Square Footage 1,177 sqft
Price per Sqft $548
MLS Listing ID 40425328
Sold Date 05/26/23
Style Bungalow Raised
Bedrooms 3
Full Baths 3
Abv Grd Liv Area 2,314
Originating Board Oakville
Year Built 2017
Annual Tax Amount $3,304
Property Description
Welcome to your new home, whether a first time Buyer or a downsizer looking for elevated finishings in a bungalow space, this custom built semi-detached beauty should not be missed. Step into this immaculate home from the west facing balcony, to a beautiful inlay tile entryway with closet. The main floor opens as you pass the interior garage access and second bedroom, to the bright open concept kitchen. With upgraded appliances, centre island for breakfast or quick laptop charging and ease in serving family and guest in the adjacent dining area. The soaring vaulted ceiling meets the upgraded feature wall and impressive gas fireplace. Both Primary and Living rooms have walk-outs to the upgraded full size composite deck. Don't miss the 3pc ensuite and 4pc main floor bathrooms with heated floors and main floor laundry. Steps away is the finished basement as you pass the stunning upgraded light fixture, down to the 3rd bedroom, large family/games room, storage room and furnace/cold cellar. Built in 2017, the seller added numerous upgrades from similar builds on Krotz.. Check out the list!
Location
Province ON
County Perth
Area North Perth
Zoning A2
Direction Line 84 & Rd 164 tp Wallace Ave S
Rooms
Basement Full, Finished
Kitchen 1
Interior
Interior Features Central Vacuum, Auto Garage Door Remote(s), Built-In Appliances
Heating Forced Air
Cooling Central Air
Fireplace No
Window Features Window Coverings
Appliance Built-in Microwave, Dishwasher, Refrigerator, Stove, Washer
Laundry In Bathroom
Exterior
Exterior Feature Landscaped
Parking Features Attached Garage, Garage Door Opener, Concrete
Garage Spaces 1.0
Roof Type Asphalt Shing
Street Surface Paved
Porch Deck, Porch
Lot Frontage 32.81
Lot Depth 120.32
Garage Yes
Building
Lot Description Rural, City Lot, Library, Quiet Area, Rec./Community Centre, Shopping Nearby
Faces Line 84 & Rd 164 tp Wallace Ave S
Foundation Block
Sewer Sewer (Municipal)
Water Municipal-Metered
Architectural Style Bungalow Raised
Structure Type Brick
New Construction Yes
Others
Senior Community false
Ownership Freehold/None
Read Less
Want to know what your home might be worth? Contact us for a FREE valuation!

Our team is ready to help you sell your home for the highest possible price ASAP

GET MORE INFORMATION





