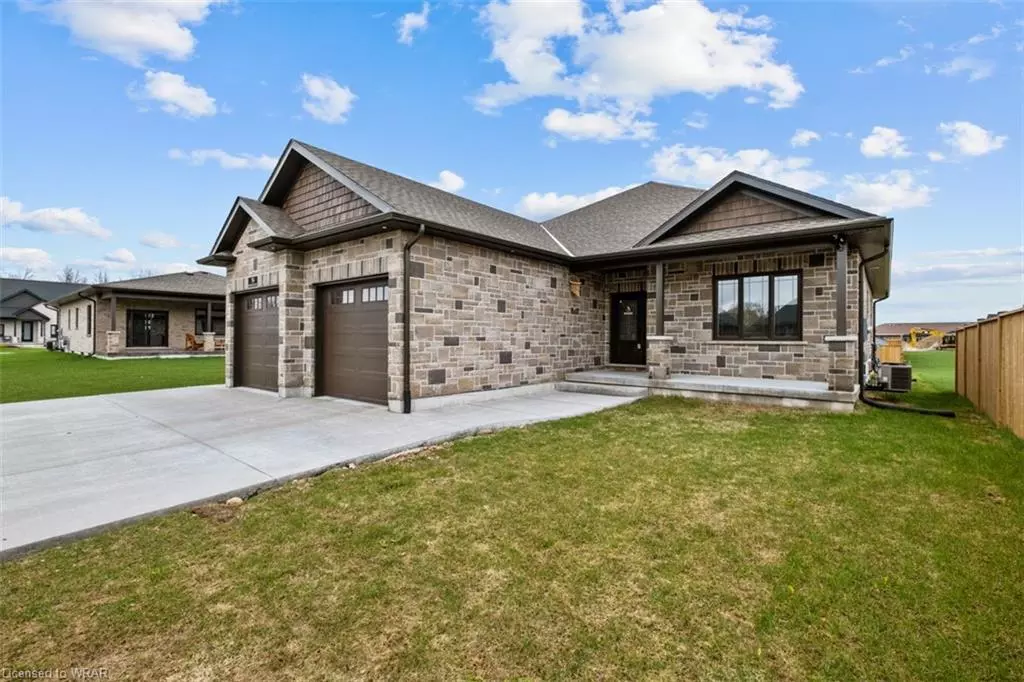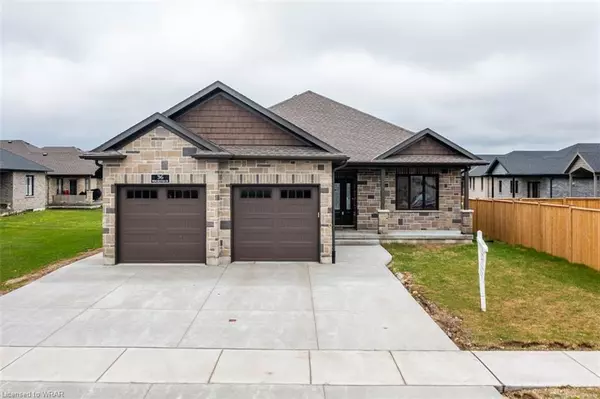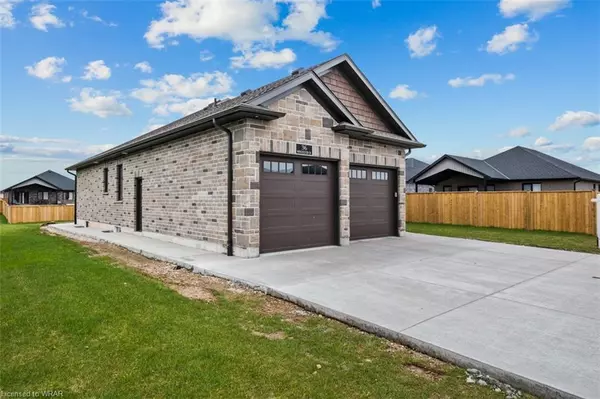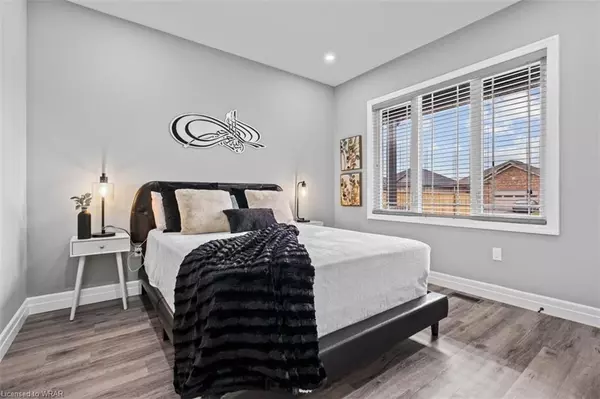$984,000
$999,999
1.6%For more information regarding the value of a property, please contact us for a free consultation.
36 Winchester Crescent Listowel, ON N4W 0J8
5 Beds
3 Baths
1,668 SqFt
Key Details
Sold Price $984,000
Property Type Single Family Home
Sub Type Single Family Residence
Listing Status Sold
Purchase Type For Sale
Square Footage 1,668 sqft
Price per Sqft $589
MLS Listing ID 40404161
Sold Date 05/28/23
Style Bungalow
Bedrooms 5
Full Baths 3
Abv Grd Liv Area 3,323
Originating Board Waterloo Region
Year Built 2021
Annual Tax Amount $5,130
Property Description
Rarely Offered Home In Sought-After Neighbourhood. This Beautiful Property Is Located In A Prime Location And Is Being Sold By The Original Owner. Features A Large Eat-In Kitchen, Perfect For Hosting Family And Friends. You'll Love The Convenience Of The Walk-Out From The Family Room To The Yard, Making Outdoor Entertaining A Breeze. This House Also Boasts The Potential For An In-Law Suite With A Sep Entrance, Perfect For Guests Or Extended Family. Enter through the large foyer to the great room and Open concept living! You'll Appreciate The Double Car Garage For Parking And Storage, And The Good-Sized, Landscaped Lot With Curb Appeal! This layout provides lots of natural lighting. Kitchen offers loads of storage space. A large Primary bedroom boasts a full ensuite! Carpet free through out the house. Full basement has large window that provides lots of natural lights. HRV System, Approximately 35 minutes drive from Waterloo. If you have been searching for a great home with tons of character, look no further. Quick possession available. Do not miss this opportunity.
Location
Province ON
County Perth
Area North Perth
Zoning RR
Direction HWY 23 South to kincaid st., Right , second entrance to winchester.
Rooms
Basement Separate Entrance, Walk-Up Access, Full, Finished
Kitchen 2
Interior
Interior Features Auto Garage Door Remote(s), Central Vacuum Roughed-in
Heating Forced Air, Natural Gas
Cooling Central Air
Fireplaces Type Family Room, Gas, Recreation Room
Fireplace Yes
Appliance Dishwasher, Dryer, Refrigerator, Stove, Washer
Laundry Main Level
Exterior
Parking Features Attached Garage
Garage Spaces 2.0
Roof Type Asphalt Shing
Lot Frontage 55.77
Lot Depth 163.75
Garage Yes
Building
Lot Description Urban, Hospital, Library, Rec./Community Centre, Shopping Nearby
Faces HWY 23 South to kincaid st., Right , second entrance to winchester.
Foundation Poured Concrete
Sewer Sewer (Municipal)
Water Municipal
Architectural Style Bungalow
Structure Type Brick, Stone
New Construction No
Others
Senior Community false
Tax ID 530280159
Ownership Freehold/None
Read Less
Want to know what your home might be worth? Contact us for a FREE valuation!

Our team is ready to help you sell your home for the highest possible price ASAP

GET MORE INFORMATION





