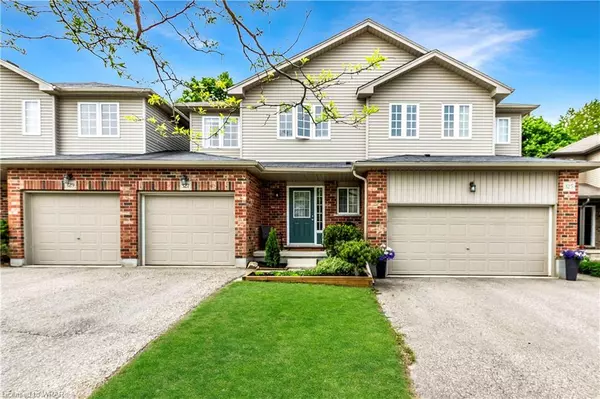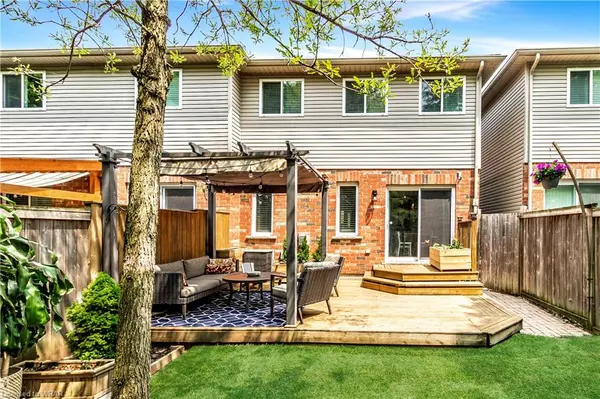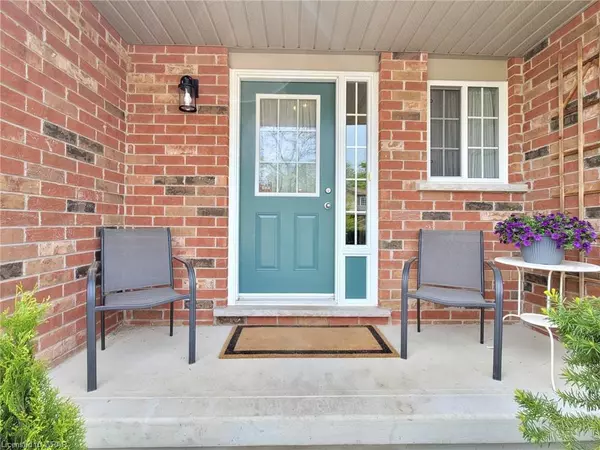$850,000
$700,000
21.4%For more information regarding the value of a property, please contact us for a free consultation.
327 Maverick Street Waterloo, ON N2K 0A4
3 Beds
3 Baths
1,598 SqFt
Key Details
Sold Price $850,000
Property Type Townhouse
Sub Type Row/Townhouse
Listing Status Sold
Purchase Type For Sale
Square Footage 1,598 sqft
Price per Sqft $531
MLS Listing ID 40424006
Sold Date 05/27/23
Style Two Story
Bedrooms 3
Full Baths 2
Half Baths 1
Abv Grd Liv Area 2,043
Originating Board Waterloo Region
Year Built 2008
Annual Tax Amount $3,327
Property Description
Location! Location! Location! This beautiful home is situated on a quiet street only a short walk from the Claude Dubrick Trailway and the Grand River which is amazing for hiking adventures, casual walks with the family or dog walking. Also only a short distance from the Expressway, RIM Park, Kiwanis Park, great schools, shopping, public transit & 3 post secondary schools! Once you view this beautiful home, you will want to make it yours! Inside you will be welcomed by a spacious tiled foyer with access to the garage as well as a 2 piece powder room. You’ll also find the 2022 renovated kitchen that will be appreciated by the chef in the family with tons of cabinets, quartz counters and a great pantry. The breakfast bar will be a great place for the kids to hang out or to entertain your friends. The main floor also features a nice sized living room with a gas fireplace & laminate flooring and a great dining area with sliders to the fantastic fully fenced private backyard that will be where you will want to spend all of your free time. Whether you want to lounge under the gazebo, relax listening to the birds chirping in the trees or host family gatherings, this is the perfect spot. Upstairs you will find a generous primary bedroom with a fantastic feature wall, his and her walk-in closets as well as an ensuite that was renovated in 2021. The 2nd bedroom also features 2 closets and a large window. The 3rd bedroom has a large double closet and also doubles as a great office. The basement has been nicely finished with a great family room which is perfect for family movie nights or kids play space. There’s also a rough-in for another bathroom, storage closet and cold room. Although this home looks like a townhouse from the front, it is more like a semi-detached, only sharing one neighbouring wall and then the other side offers garage to backyard direct access. Homes on this street very rarely come up for sale…don’t miss out on your opportunity!
Location
Province ON
County Waterloo
Area 1 - Waterloo East
Zoning MD
Direction University Ave East to Colt St to left on Maverick St.
Rooms
Other Rooms Gazebo
Basement Full, Finished, Sump Pump
Kitchen 1
Interior
Interior Features Auto Garage Door Remote(s), Rough-in Bath
Heating Fireplace-Gas, Forced Air, Natural Gas
Cooling Central Air
Fireplaces Number 1
Fireplaces Type Insert
Fireplace Yes
Appliance Water Softener, Built-in Microwave, Dishwasher, Dryer, Refrigerator, Stove, Washer
Exterior
Exterior Feature Landscaped
Parking Features Attached Garage, Garage Door Opener, Asphalt, Inside Entry
Garage Spaces 1.0
Fence Full
Waterfront Description River/Stream
Roof Type Asphalt Shing
Porch Deck, Porch
Lot Frontage 22.97
Lot Depth 92.5
Garage Yes
Building
Lot Description Urban, Rectangular, Near Golf Course, Greenbelt, Major Highway, Park, Place of Worship, Playground Nearby, Quiet Area, Rec./Community Centre, Schools, Shopping Nearby, Trails
Faces University Ave East to Colt St to left on Maverick St.
Foundation Poured Concrete
Sewer Sewer (Municipal)
Water Municipal
Architectural Style Two Story
Structure Type Brick, Vinyl Siding
New Construction No
Schools
Elementary Schools Lexington P.S., Margaret Avenue P.S., St. Matthew
High Schools Bluevale C.I., St. David Catholic Secondary School
Others
Senior Community false
Tax ID 227210900
Ownership Freehold/None
Read Less
Want to know what your home might be worth? Contact us for a FREE valuation!

Our team is ready to help you sell your home for the highest possible price ASAP

GET MORE INFORMATION





