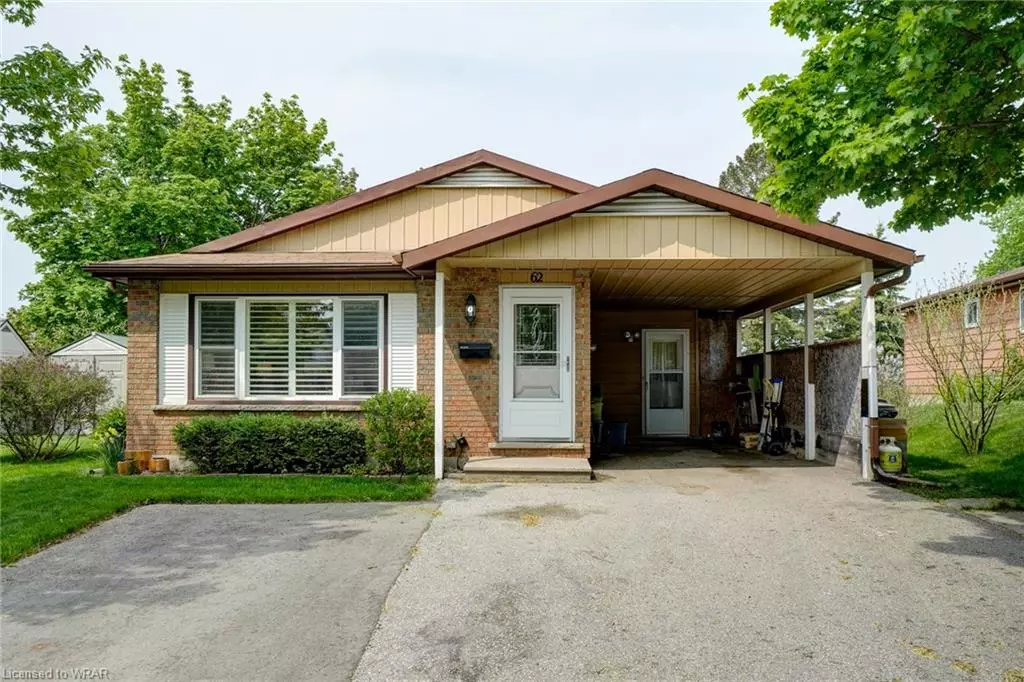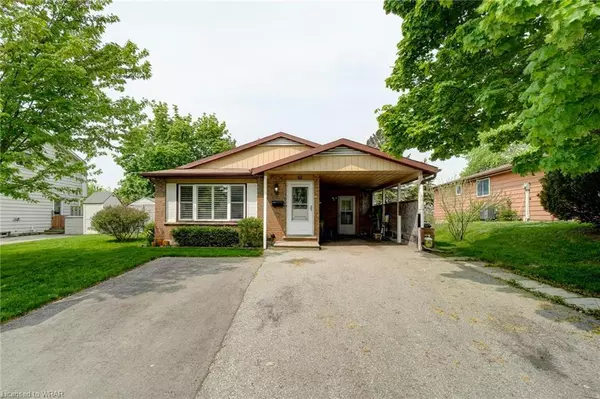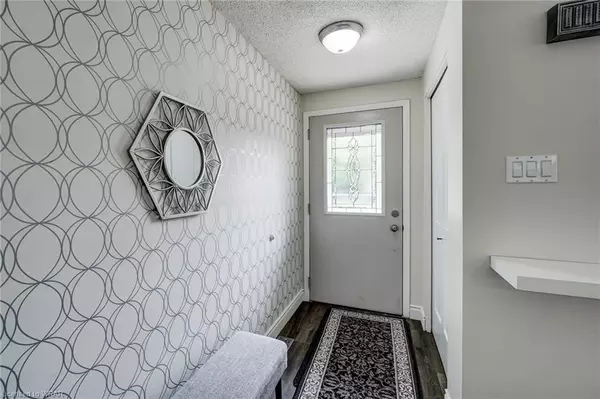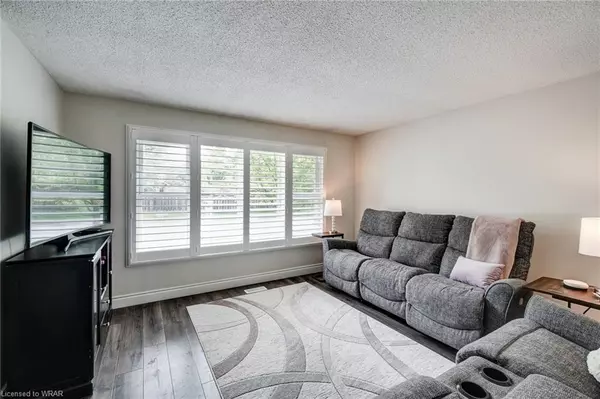$800,000
$699,900
14.3%For more information regarding the value of a property, please contact us for a free consultation.
62 Cluthe Crescent Kitchener, ON N2P 1M8
3 Beds
2 Baths
2,300 SqFt
Key Details
Sold Price $800,000
Property Type Single Family Home
Sub Type Single Family Residence
Listing Status Sold
Purchase Type For Sale
Square Footage 2,300 sqft
Price per Sqft $347
MLS Listing ID 40423300
Sold Date 05/28/23
Style Bungaloft
Bedrooms 3
Full Baths 2
Abv Grd Liv Area 2,300
Originating Board Waterloo Region
Year Built 1977
Annual Tax Amount $3,537
Property Description
HAVE YOU BEEN THINKING OF TRANSITIONING TO ONE-FLOOR LIVING EITH AN IN-LAW SUITE/ACCESSORY APARTMENT TO HELP WITH YOUR MONTHLY COSTS?
INTRODUCING 62 CLUTHE ST, KITCHENER- A CAPITIVATING OPPORTUNITY FOR REAL ESTATE ENTHUSIASTS. STEP INTO THIS REMARKABLE 2+1 BEDROOM/ 2 FULL BATH BUNGALOW , BOASTING AN EXPANSIVE 2000 SQ FT OF LUXURIOUS LIVING SPACE. THE ALLURE DOESN'T STOP THERE- AN EXTRAORDINARY CUSTOM-BUILT 11FT x 13FT BUNKIE AND A STUNNING SCREENED-IN SUNROOM, PROFESSIONALLY DESIGNED WITH TWO SKYLIGHTS, ELEVATE THE EXPERIENCE. IMMERSE YOURSELF IN THE POSSIBILITIES THIS HOME PRESENTS, WITH ITS FULLY-FURNISHED LOWER LEVEL THAT EFFORTLESSLY ACCOMDATES AN IN-LAW SUITE OR EXPANDED FAMILY LIVING. DISCOVER A SECOND KITCHEN, A COZY FAMILY ROOM WITH AN ELECTRIC FIREPLACE, AND AN ENTICING WALKOUT TO THE SUNROOM, CREATING A SEAMLESS INDOOR-OUTDOOR FLOW. THE PRIMARY BEDROOM, COMPLETE WITH A GENEROUS WALL OF CLOSETS, INVITES RELAXATION, WHILE THE LAVISH 3-PIECE BATH, ADORNED WITH A TILED WALK-IN GLASS SHOWER, EXUDES ELEGANCE. OUTSIDE, A FULLY FENCED YARD, EMBRACED BY MATURE TREES, PROVIDES A TRANQUIL HAVEN FOR RELAXATION AND RECREATION. WITH A CARPORT AND A TRIPLE-WIDE ASPHALT DRIVEWAY ACCOMODATING UP TO FOUR VEHICLES, CONVENIENCE IS A GIVEN. NESTLED ON A TREE-LINED CRESCENT NEAR PARKS AND SCHOOLS, THIS HOME RADIATES A SENSE OF COMMUNITY, OFFERING A NURTURING ENVIRONMENT FOR YOU AND YOUR LOVED ONES. AS AN ADDED ADVANTAGE, ENJOY THE EASE OF BEING A MERE 5 MINUTES AWAY FROM HIGHWAY 401.
Location
Province ON
County Waterloo
Area 3 - Kitchener West
Zoning R4
Direction Millwood Cres
Rooms
Basement Separate Entrance, Walk-Out Access, Full, Finished
Kitchen 2
Interior
Interior Features Accessory Apartment, In-Law Floorplan, Water Meter
Heating Forced Air, Natural Gas
Cooling Central Air
Fireplace No
Window Features Skylight(s)
Appliance Water Heater, Water Softener, Dishwasher, Dryer, Refrigerator, Stove, Washer
Laundry Lower Level
Exterior
Exterior Feature Private Entrance
Parking Features Attached Garage, Asphalt
Garage Spaces 1.0
Fence Full
Roof Type Asphalt Shing
Porch Deck, Patio, Enclosed
Lot Frontage 55.1
Lot Depth 115.0
Garage Yes
Building
Lot Description Urban, Rectangular, Ample Parking, Major Highway, Park, Public Transit, Schools, Shopping Nearby
Faces Millwood Cres
Foundation Poured Concrete
Sewer Sewer (Municipal)
Water Municipal
Architectural Style Bungaloft
Structure Type Brick, Vinyl Siding
New Construction No
Others
Senior Community false
Tax ID 226180206
Ownership Freehold/None
Read Less
Want to know what your home might be worth? Contact us for a FREE valuation!

Our team is ready to help you sell your home for the highest possible price ASAP

GET MORE INFORMATION





