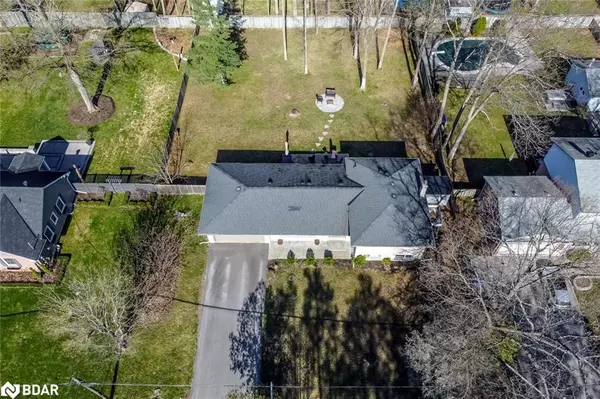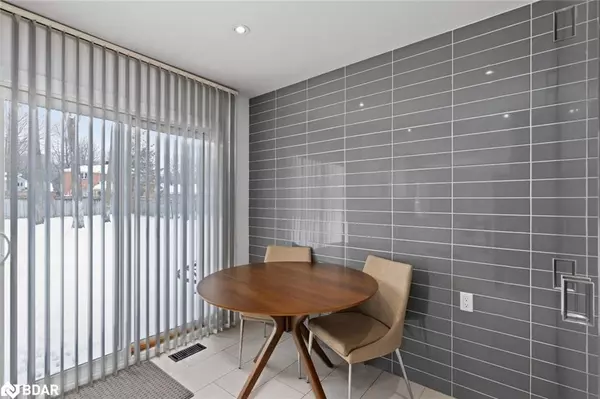$985,000
$998,999
1.4%For more information regarding the value of a property, please contact us for a free consultation.
38 Finlay Mill Road Midhurst, ON L9X 0N9
4 Beds
2 Baths
1,259 SqFt
Key Details
Sold Price $985,000
Property Type Single Family Home
Sub Type Single Family Residence
Listing Status Sold
Purchase Type For Sale
Square Footage 1,259 sqft
Price per Sqft $782
MLS Listing ID 40415869
Sold Date 05/29/23
Style Sidesplit
Bedrooms 4
Full Baths 2
Abv Grd Liv Area 2,518
Originating Board Barrie
Year Built 1972
Annual Tax Amount $3,076
Property Description
BEAUTIFULLY RENOVATED FOUR-LEVEL SIDESPLIT HOME FOUND IN THE DESIRABLE COMMUNITY OF MIDHURST! Located in the Township of Springwater, this turn-key dwelling is situated on a mature 100 x 165 ft lot that is perfect for growing families! Appreciate being located exceptionally close to hiking networks, Snow Valley Ski Resort, Springwater Provincial Park, & a few golf courses. The city of Barrie is also a mere 5 minutes away, offering you direct access to Bayfield Street amenities & Hwy 400! Tidy curb appeal welcomes you home, presenting an attached 2-car garage, a complete brick exterior, & a newly paved driveway (2022) with tons of parking. Around the back of the property, you can find an excellent rear yard equipped with a patio, firepit area, wood deck, room for a pool, & tons of surrounding trees. Stepping foot into this home, admire just over 2,500 sq ft of modern yet comfortable living space adorned with beautiful natural light. Unwind after a long day in the sunlit living room, which features oversized windows, pot lighting, a neutral colour palette, & seamless entry into the dining area, perfect for hosting. An excellent eat-in kitchen presents itself here, showcasing S/S appliances, clean white cabinetry, breakfast bar seating, & an adjacent eat-in nook equipped with a W/O to the backyard. Retreat to the second level & admire the new glass railing. This floor hosts the primary bedroom, adorned with a W/I closet, along with a 4-pc bathroom & 1 additional bedroom that includes a W/O to the back deck. The finished lower level perfectly extends your family’s living space, offering a cozy family room with a FP, 2 additional bedrooms with great bedside windows, & a 3-pc bathroom. A separate W/O is also included on this level, creating in-law potential. Host family movie nights in the basement of this home, which includes an impressive rec room with pot lighting & a sizeable laundry room. One final notable update in this property is the new septic system.
Location
Province ON
County Simcoe County
Area Springwater
Zoning R1
Direction Bayfield St/ON-26/Finlay Mill Rd
Rooms
Basement Separate Entrance, Full, Finished
Kitchen 1
Interior
Heating Forced Air, Natural Gas
Cooling Central Air
Fireplaces Number 1
Fireplaces Type Family Room, Gas
Fireplace Yes
Window Features Window Coverings
Appliance Water Heater Owned, Dishwasher, Dryer, Hot Water Tank Owned, Refrigerator, Stove, Washer
Laundry Laundry Room, Lower Level
Exterior
Parking Features Attached Garage, Asphalt
Garage Spaces 2.0
Fence Full
Roof Type Asphalt Shing
Porch Deck, Patio
Lot Frontage 100.0
Lot Depth 165.0
Garage Yes
Building
Lot Description Urban, Rectangular, Major Highway, Park, Schools, Shopping Nearby, Skiing, Trails
Faces Bayfield St/ON-26/Finlay Mill Rd
Foundation Concrete Block
Sewer Septic Tank
Water Municipal
Architectural Style Sidesplit
Structure Type Brick
New Construction No
Schools
Elementary Schools Forest Hill Ps / Sister Catherine Donnelly Ecs
High Schools Eastview Ss / St. Joseph'S Chs
Others
Senior Community false
Tax ID 588580035
Ownership Freehold/None
Read Less
Want to know what your home might be worth? Contact us for a FREE valuation!

Our team is ready to help you sell your home for the highest possible price ASAP

GET MORE INFORMATION





