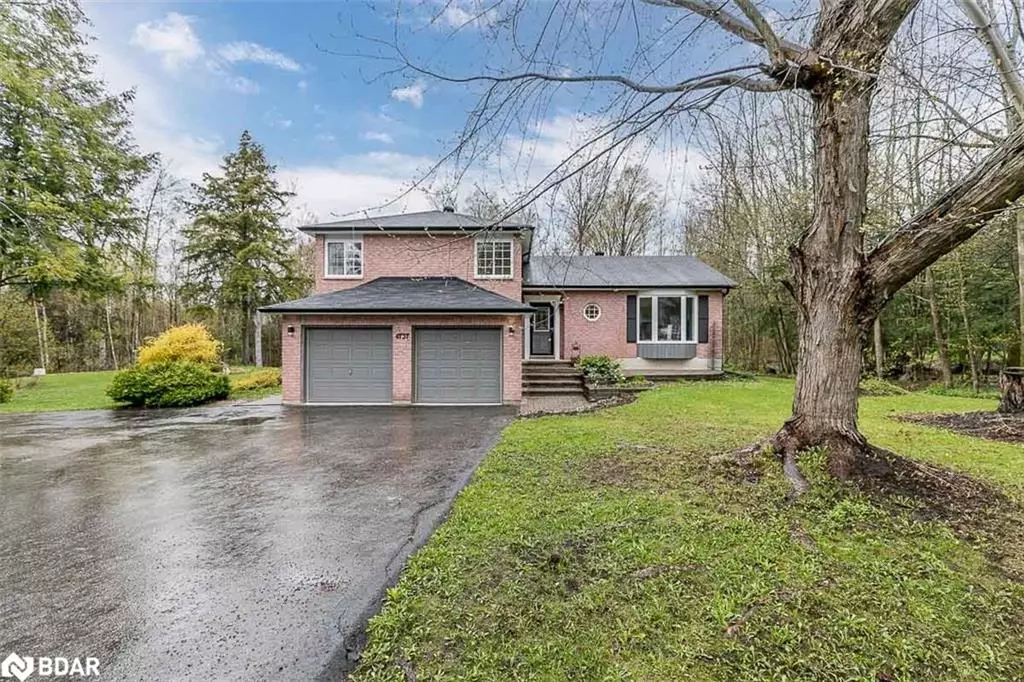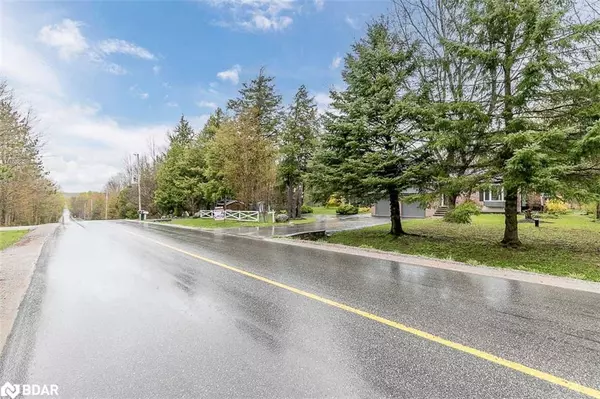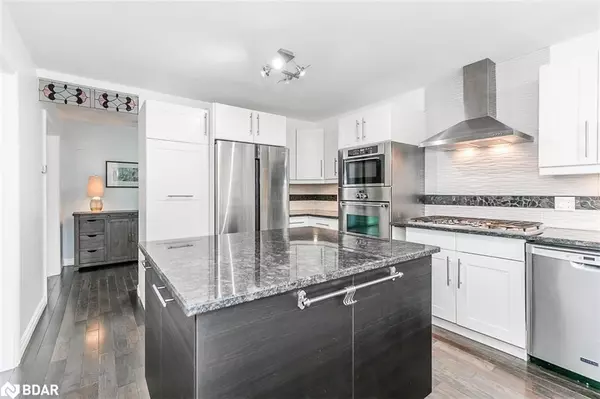$905,000
$889,000
1.8%For more information regarding the value of a property, please contact us for a free consultation.
4737 12 Line N Oro-medonte, ON L0K 1E0
3 Beds
2 Baths
2,079 SqFt
Key Details
Sold Price $905,000
Property Type Single Family Home
Sub Type Single Family Residence
Listing Status Sold
Purchase Type For Sale
Square Footage 2,079 sqft
Price per Sqft $435
MLS Listing ID 40416413
Sold Date 05/29/23
Style Sidesplit
Bedrooms 3
Full Baths 2
Abv Grd Liv Area 2,909
Originating Board Barrie
Annual Tax Amount $3,942
Property Sub-Type Single Family Residence
Property Description
Nature Lover's Paradise on 2.66 Acres. Dive Up the Sweeping Circular Drive To This Beautiful Treed Lot which Incl Sugar Maples for Sugaring Off Enthusiasts. Privacy Surrounds This Home That Backs Onto A Stream for Tranquility & Your Personal Enjoyment. Conveniently Located For Commuters With Easy Access To Highways. High Speed Internet & FAG Heating. 2 Walk Outs: One in Great Room to Side Yard & Ravine, Plus Another From Kitchen Leading to MultiTier Deck. The Sprawling Deck has Gas Hook Up & is Perfect for Family Living & Entertaining. Enjoy the Stunning Views Throughout the Year from Multiple Locations and Rooms. Updated Kitchen with B/I Appliances, Granite Counters & Breakfast Bar, complete with Picture Windows to Enjoy the Wildlife & the Delightful Array of Birds. Not to be Missed!
Location
Province ON
County Simcoe County
Area Oro-Medonte
Zoning Single Family Residential
Direction HWY 400 exit Mt St Louis, to Line 12 North or HWY 12 to Line 12 North
Rooms
Other Rooms Storage, Workshop
Basement Full, Finished
Kitchen 1
Interior
Interior Features High Speed Internet, Central Vacuum, Built-In Appliances, Ceiling Fan(s), Water Treatment
Heating Natural Gas
Cooling Central Air
Fireplaces Number 2
Fireplace Yes
Appliance Water Purifier, Water Softener, Built-in Microwave, Dishwasher, Dryer, Gas Oven/Range, Microwave, Range Hood, Refrigerator
Laundry Laundry Room, Upper Level
Exterior
Exterior Feature Privacy
Parking Features Attached Garage, Garage Door Opener, Asphalt
Garage Spaces 2.0
Utilities Available Cable Available, Cell Service, Electricity Connected, Natural Gas Connected, Recycling Pickup, Phone Connected
Waterfront Description River/Stream
View Y/N true
View Creek/Stream, Forest, Garden, Panoramic, Trees/Woods
Roof Type Asphalt Shing
Porch Deck
Lot Frontage 262.39
Lot Depth 442.78
Garage Yes
Building
Lot Description Rural, Highway Access, Ravine, Shopping Nearby, Skiing
Faces HWY 400 exit Mt St Louis, to Line 12 North or HWY 12 to Line 12 North
Foundation Unknown
Sewer Septic Tank
Water Well
Architectural Style Sidesplit
Structure Type Brick, Vinyl Siding
New Construction No
Schools
Elementary Schools Warminster Elementary
High Schools Orillia Secondary
Others
Senior Community false
Tax ID 740580067
Ownership Freehold/None
Read Less
Want to know what your home might be worth? Contact us for a FREE valuation!

Our team is ready to help you sell your home for the highest possible price ASAP
GET MORE INFORMATION





