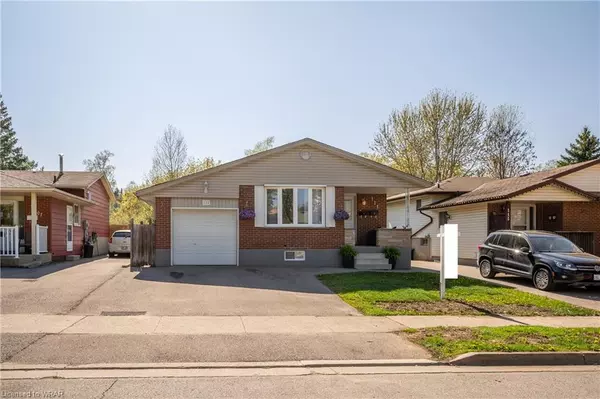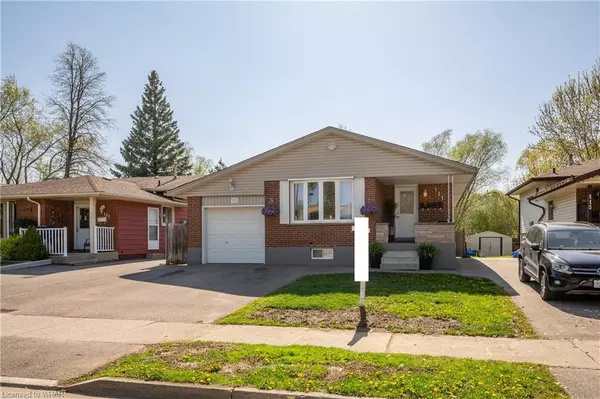$949,000
$949,000
For more information regarding the value of a property, please contact us for a free consultation.
111 Silver Aspen Crescent Kitchener, ON N2N 1H5
5 Beds
2 Baths
1,189 SqFt
Key Details
Sold Price $949,000
Property Type Multi-Family
Sub Type Duplex Up/Down
Listing Status Sold
Purchase Type For Sale
Square Footage 1,189 sqft
Price per Sqft $798
MLS Listing ID 40419216
Sold Date 05/29/23
Bedrooms 5
Abv Grd Liv Area 2,189
Originating Board Waterloo Region
Year Built 1974
Annual Tax Amount $3,685
Property Description
Introducing this stunning LEGAL DUPLEX that has been fully renovated from top to bottom (2019), presenting the perfect opportunity for investors or first-time homebuyers looking to live upstairs and rent out the basement. The upstairs unit boasts 3 spacious bedrooms and 1 modern bathroom, with a large, newly renovated kitchen featuring brand new appliances that were installed in 2021. The living room and dining room are also incredibly spacious and perfect for entertaining guests, creating a warm and welcoming environment for any occasion. The basement apartment is also large and impressive, featuring 2 cozy bedrooms and 1 modern bathroom. Currently rented for $2000 all inclusive, this basement suite provides a great opportunity for immediate rental income. The basement appliances were all purchased in 2019, ensuring that they are all up-to-date and in excellent condition. As the current owners live upstairs, the upstairs unit will be vacant, presenting the potential to rent it out for $2600-$2800 per month. With such incredible earning potential, this legal duplex is a rare and valuable investment opportunity in a great area, close to all amenities, including transportation, highways, shopping, grocery stores, and much more. Don't miss out on this exceptional opportunity to own a beautiful LEGAL DUPLEX that is ready to generate income immediately or for you to move into and start enjoying. Contact us today to schedule a viewing and see this magnificent property for yourself.
Location
Province ON
County Waterloo
Area 3 - Kitchener West
Zoning R$
Direction Fischer Hallman Rd to Mcgarry Dr to Elm Ridge Dr to Silver Aspen
Rooms
Other Rooms Shed(s)
Basement Separate Entrance, Walk-Up Access, Full, Finished
Kitchen 0
Interior
Interior Features Auto Garage Door Remote(s), In-law Capability, In-Law Floorplan
Heating Forced Air, Natural Gas
Cooling Central Air
Fireplaces Number 1
Fireplaces Type Gas, Recreation Room
Fireplace Yes
Window Features Window Coverings
Appliance Water Heater, Water Softener, Microwave, Dishwasher, Dryer, Refrigerator, Stove, Washer
Laundry Laundry Closet, Laundry Room, Lower Level, Main Level, Sink
Exterior
Exterior Feature Privacy, Private Entrance
Parking Features Attached Garage, Garage Door Opener, Asphalt
Garage Spaces 1.0
Fence Full
Pool None
Roof Type Asphalt Shing
Lot Frontage 40.07
Lot Depth 100.17
Garage Yes
Building
Lot Description Urban, Rectangular, Greenbelt, Highway Access, Hospital, Library, Major Highway, Park, Place of Worship, Playground Nearby, Public Transit, Quiet Area, Schools, Shopping Nearby, Trails
Faces Fischer Hallman Rd to Mcgarry Dr to Elm Ridge Dr to Silver Aspen
Story 2
Foundation Poured Concrete
Sewer Sewer (Municipal)
Water Municipal
Level or Stories 2
Structure Type Brick, Vinyl Siding
New Construction No
Schools
Elementary Schools Meadowlane Public School, Westheights Public School
High Schools Forest Heights Highschool
Others
Senior Community false
Ownership Freehold/None
Read Less
Want to know what your home might be worth? Contact us for a FREE valuation!

Our team is ready to help you sell your home for the highest possible price ASAP

GET MORE INFORMATION





