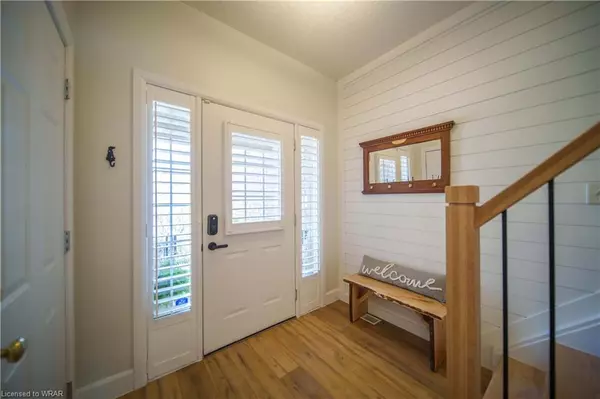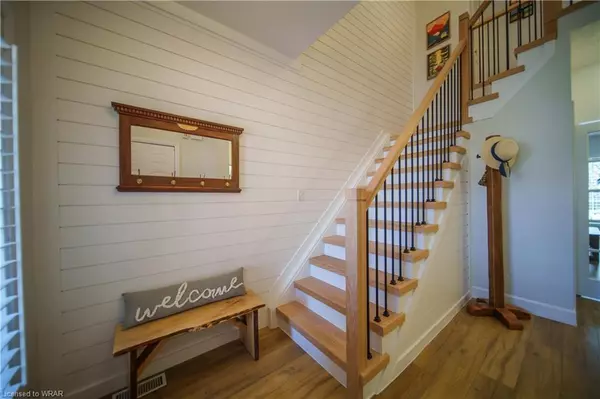$841,000
$699,900
20.2%For more information regarding the value of a property, please contact us for a free consultation.
118 Reiber Court Waterloo, ON N2L 6N3
3 Beds
3 Baths
1,444 SqFt
Key Details
Sold Price $841,000
Property Type Townhouse
Sub Type Row/Townhouse
Listing Status Sold
Purchase Type For Sale
Square Footage 1,444 sqft
Price per Sqft $582
MLS Listing ID 40422854
Sold Date 05/26/23
Style Two Story
Bedrooms 3
Full Baths 2
Half Baths 1
Abv Grd Liv Area 2,133
Originating Board Waterloo Region
Year Built 2002
Annual Tax Amount $3,666
Property Description
This incredible townhome is nestled in one of Waterloo Region’s most desirable locations, Beechwood! You will find incredible finishes and updates throughout this home, which offers lots of interior space and wonderful bright light from the large windows. Upon entering, one is greeted with an impressive entry foyer featuring beautiful entry door, lighting, tall ceilings, updated elegant staircase and incredible Shiplap walls, and two-piece bath. The main floor is open concept adding to the spacious feel and features the living area with gas stove, a lovely eating area, and open kitchen with breakfast bar, solid maple cabinets, a double sink, California Shutters, and a grand feeling from the raised ceilings – wonderful for entertaining! The windows and glass doors open onto the cozy, private backyard – a patio paradise that even includes a Pizza Oven! The second-floor features three spacious bedrooms and two lovely bathrooms - one an ensuite! Add to all this a fully finished rec-room offering even more living space, with gas fireplace, large windows, laundry, and utility room. This incredible townhome has easy access to all amenities and shopping, doctor’s offices, schools, and Ira Needles where every possible convenience can be found. Surrounded by forest and trails, long walks with your favourite people and family pet could be the most relaxing part of your day! This is a Home you do not want to miss!
Location
Province ON
County Waterloo
Area 4 - Waterloo West
Zoning R7
Direction Erb Street to Churchill Street to Reiber Court
Rooms
Basement Full, Finished, Sump Pump
Kitchen 1
Interior
Heating Fireplace-Gas, Forced Air, Natural Gas
Cooling Central Air
Fireplaces Number 2
Fireplaces Type Gas
Fireplace Yes
Window Features Window Coverings
Appliance Built-in Microwave, Dishwasher, Dryer, Refrigerator, Stove, Washer
Laundry In-Suite
Exterior
Parking Features Attached Garage
Garage Spaces 1.0
Roof Type Shingle
Lot Frontage 20.05
Lot Depth 118.27
Garage Yes
Building
Lot Description Urban, Highway Access, Landscaped, Park, Place of Worship, Public Transit, Rec./Community Centre, Schools, Shopping Nearby, Trails
Faces Erb Street to Churchill Street to Reiber Court
Foundation Poured Concrete
Sewer Sewer (Municipal)
Water Municipal
Architectural Style Two Story
Structure Type Brick, Vinyl Siding
New Construction No
Others
Senior Community false
Tax ID 223930321
Ownership Freehold/None
Read Less
Want to know what your home might be worth? Contact us for a FREE valuation!

Our team is ready to help you sell your home for the highest possible price ASAP

GET MORE INFORMATION





