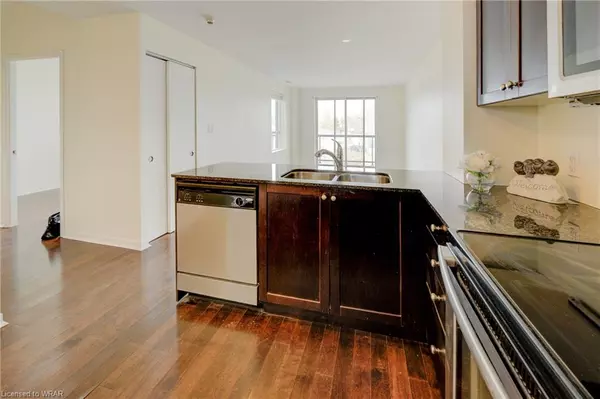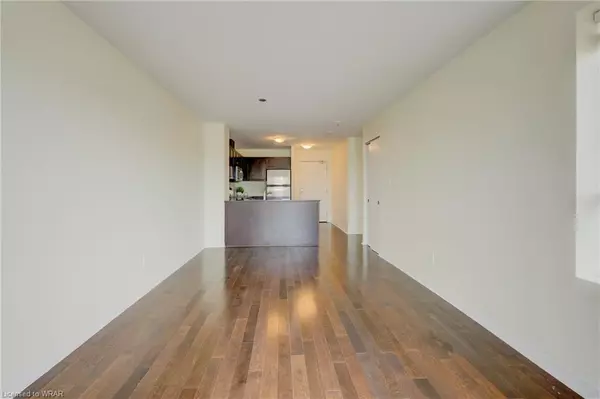$505,000
$519,900
2.9%For more information regarding the value of a property, please contact us for a free consultation.
170 Water Street N #607 Cambridge, ON N1R 3B6
2 Beds
2 Baths
813 SqFt
Key Details
Sold Price $505,000
Property Type Condo
Sub Type Condo/Apt Unit
Listing Status Sold
Purchase Type For Sale
Square Footage 813 sqft
Price per Sqft $621
MLS Listing ID 40403024
Sold Date 05/26/23
Style 1 Storey/Apt
Bedrooms 2
Full Baths 2
HOA Fees $628/mo
HOA Y/N Yes
Abv Grd Liv Area 813
Originating Board Waterloo Region
Annual Tax Amount $3,254
Property Description
"LIVING ON THE GRAND"! A spectacular, freshly painted, 2 bedroom, 2 bath with an open concept layout features hardwood flooring, granite counters, s/s appliances, 2 spacious bedrooms, 4 pc & 3 pc bath plus in-suite laundry. Walk out to a private balcony with views of the mighty Grand River. Enjoy this all season condo building with its own fitness Centre, party room with appliances, roof top terrace and underground parking ,walking & cycling trails on the boardwalk. Close to quaint restaurants, libraries, Hamilton Theatre, Gas Light District and downtown shops! Perfect for the busy professional or empty nester! UNIT IS NOW VACANT - FRESHLY PAINTED AND READY TO MOVE IN!
Location
Province ON
County Waterloo
Area 12 - Galt East
Zoning C1RM1
Direction Hespeler Road to Water Street
Rooms
Kitchen 1
Interior
Interior Features Built-In Appliances
Heating Natural Gas
Cooling Central Air
Fireplace No
Appliance Built-in Microwave, Dishwasher, Dryer, Range Hood, Refrigerator, Stove, Washer
Laundry In-Suite
Exterior
Exterior Feature Balcony
Parking Features Exclusive
Waterfront Description River/Stream
Roof Type Asphalt
Porch Open
Garage No
Building
Lot Description Urban, Business Centre, City Lot, Hospital, Library, Park, Place of Worship, Playground Nearby, Public Parking, Public Transit, Rec./Community Centre, School Bus Route, Schools, Shopping Nearby, Trails
Faces Hespeler Road to Water Street
Sewer Sewer (Municipal)
Water Municipal
Architectural Style 1 Storey/Apt
Structure Type Stucco
New Construction No
Schools
Elementary Schools Manchester Public, St Anne'S Elementary School, Avenue Road P.S.
High Schools Galt Collegiate Institute, Glenview Secondary
Others
HOA Fee Include Insurance,Building Maintenance,C.A.M.,Central Air Conditioning,Common Elements,Maintenance Grounds,Heat,Parking,Trash,Property Management Fees,Snow Removal,Water,Water Heater,Windows
Senior Community false
Tax ID 235200064
Ownership Condominium
Read Less
Want to know what your home might be worth? Contact us for a FREE valuation!

Our team is ready to help you sell your home for the highest possible price ASAP

GET MORE INFORMATION





