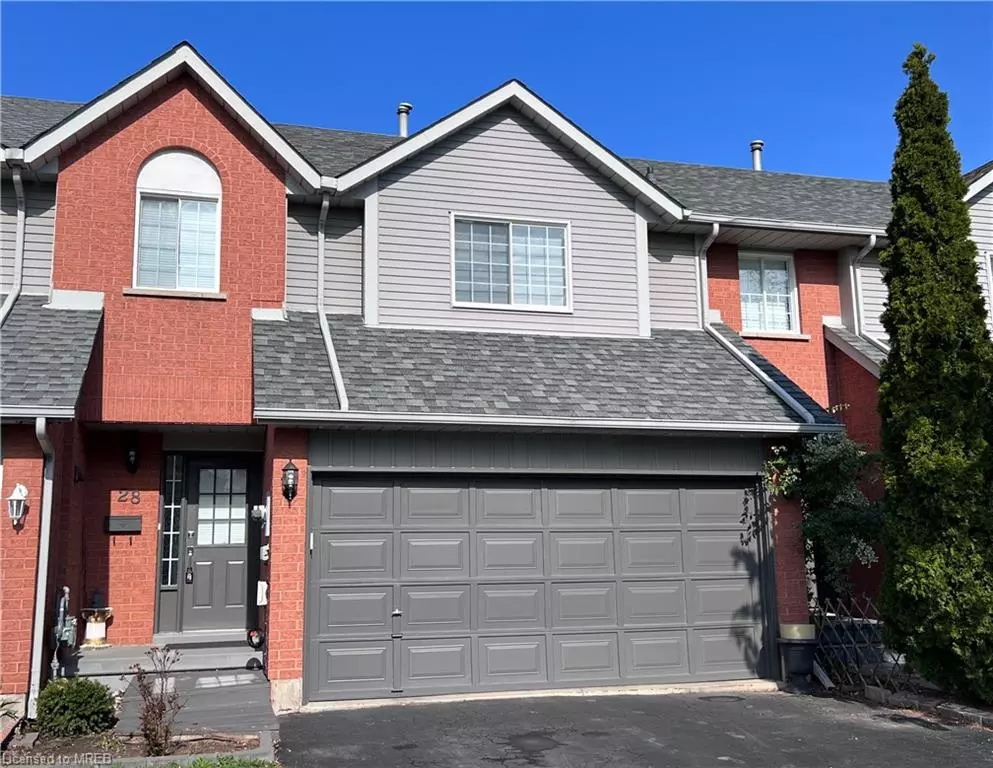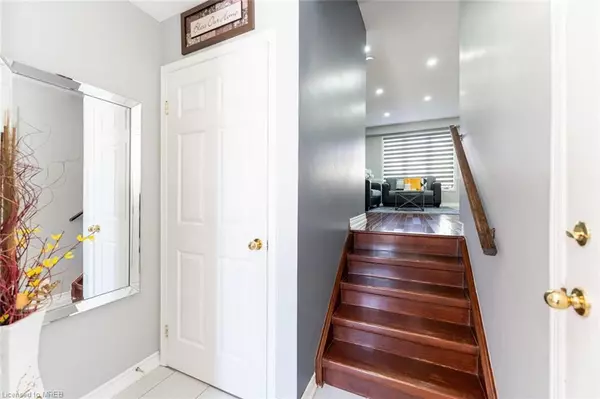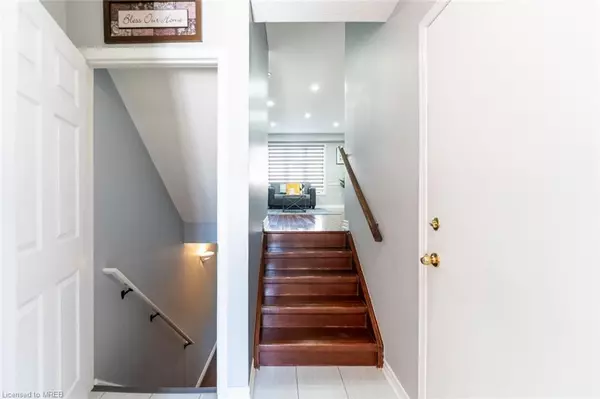$785,000
$819,900
4.3%For more information regarding the value of a property, please contact us for a free consultation.
28 Chelsea Crescent Stoney Creek, ON L8E 5R7
3 Beds
3 Baths
1,458 SqFt
Key Details
Sold Price $785,000
Property Type Townhouse
Sub Type Row/Townhouse
Listing Status Sold
Purchase Type For Sale
Square Footage 1,458 sqft
Price per Sqft $538
MLS Listing ID 40403317
Sold Date 05/18/23
Style Two Story
Bedrooms 3
Full Baths 2
Half Baths 1
Abv Grd Liv Area 2,068
Originating Board Mississauga
Annual Tax Amount $3,503
Property Description
DOUBLE CAR GARAGE Dream Townhouse in one of the best Stoney Creek Neighborhoods!! This will certainly be your dream home. Immaculate Spotless 3 bedroom 2.5 Bathrooms with around $35,000 recent upgrades. RARE FIND DOUBLE CAR GARAGE 4 DRIVEWAY PARKING (6 CARS PARKING). Great Floor plan with main level MODERN OPEN CONCEPT which has Living Room, New Big kitchen with upgraded beautiful Cabinetries, Quartz countertop, a center Island to enjoy the breakfast for two, ceramic 24"x12" Tiles, gas line for future Gas stove. Hardwood floor in Living room, Zebra blinds. Second level offers a huge Master bedroom with His & Her Closets and Hardwood. 4-Pc Glass shower bathroom with granite countertop. 4 Steps to third level to give little privacy to Two other bedrooms both with wall to wall closets to provide ample clothing space and 2nd 4-PC bathroom with granite countertop. No carpet in the entire house. Fully finished basement to enjoy a private party or can be used as home office with a 2-Pc bathroom. 2 years new Goodman brand Furnace. Good size backyard, very fertile soil suitable for small home farming. 14’ x 14’ Deck to enjoy BBQ in summer. Only 2 minutes drive to QEW and 5 minutes drive to the lake and Fifty Road Costco Plaza and all major amenities, 1 minute drive to Orchard Park High School. RSA. Basement Fireplace not operational. Appliances AS-IS’
Location
Province ON
County Hamilton
Area 51 - Stoney Creek
Zoning RM2
Direction Barton Street East/Fruitland Road/Chelsea Crescent
Rooms
Basement Full, Finished
Kitchen 1
Interior
Interior Features Auto Garage Door Remote(s), Ceiling Fan(s)
Heating Forced Air, Natural Gas
Cooling Central Air
Fireplace No
Window Features Window Coverings
Appliance Dishwasher, Dryer, Range Hood, Refrigerator, Stove, Washer
Laundry Laundry Room
Exterior
Garage Attached Garage, Garage Door Opener
Garage Spaces 2.0
Waterfront No
Roof Type Asphalt Shing
Lot Frontage 25.06
Lot Depth 95.75
Garage Yes
Building
Lot Description Urban, Irregular Lot, Highway Access, Major Highway, Park, Place of Worship, Playground Nearby, Public Transit, Rec./Community Centre, School Bus Route, Schools, Shopping Nearby
Faces Barton Street East/Fruitland Road/Chelsea Crescent
Foundation Unknown
Sewer Sewer (Municipal)
Water Municipal
Architectural Style Two Story
Structure Type Aluminum Siding, Brick, Shingle Siding, Vinyl Siding
New Construction No
Schools
Elementary Schools South Meadow Elementary School
High Schools Orchard Park Secondary School
Others
Senior Community false
Tax ID 173490193
Ownership Freehold/None
Read Less
Want to know what your home might be worth? Contact us for a FREE valuation!

Our team is ready to help you sell your home for the highest possible price ASAP

GET MORE INFORMATION





