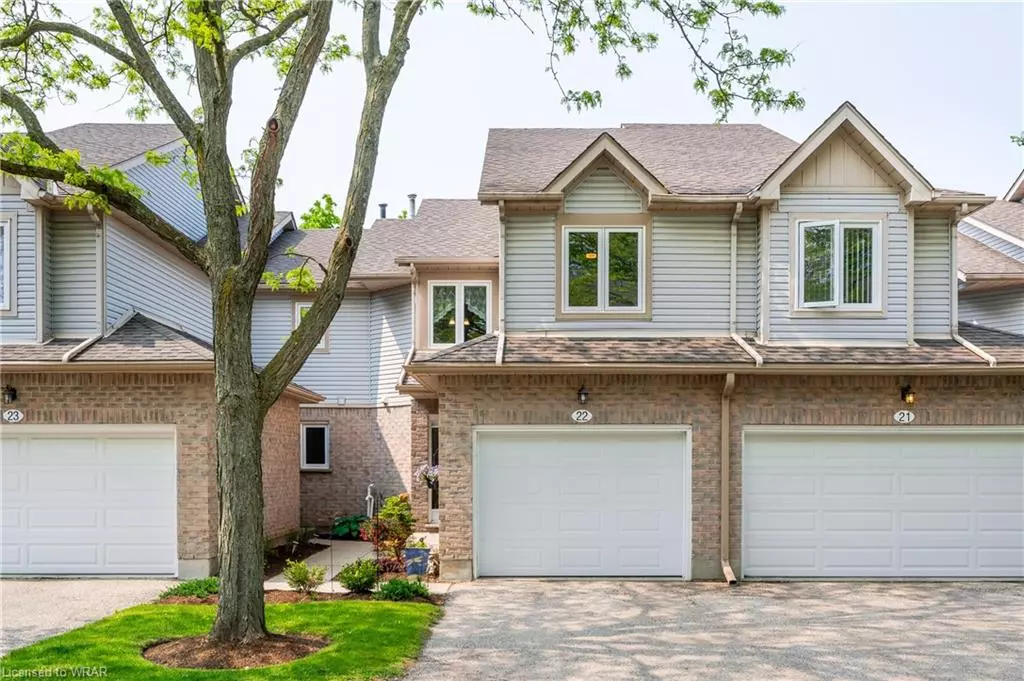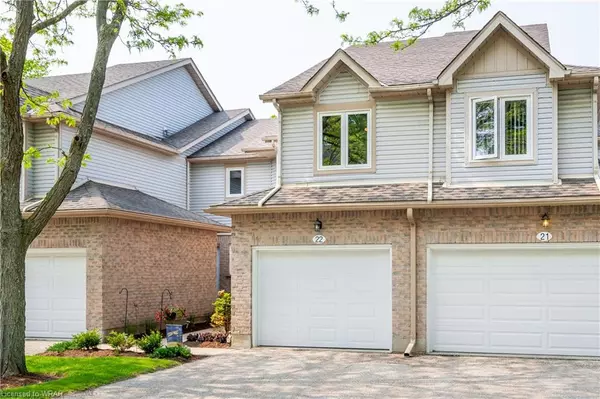$690,000
$550,000
25.5%For more information regarding the value of a property, please contact us for a free consultation.
365 Bennington Gate #22 Waterloo, ON N2T 2L1
2 Beds
3 Baths
1,579 SqFt
Key Details
Sold Price $690,000
Property Type Townhouse
Sub Type Row/Townhouse
Listing Status Sold
Purchase Type For Sale
Square Footage 1,579 sqft
Price per Sqft $436
MLS Listing ID 40424264
Sold Date 05/26/23
Style Two Story
Bedrooms 2
Full Baths 2
Half Baths 1
HOA Fees $674/mo
HOA Y/N Yes
Abv Grd Liv Area 1,579
Originating Board Waterloo Region
Year Built 1990
Annual Tax Amount $3,056
Property Description
Open house Saturday, May 27th from 2-4 pm. Coveted executive townhome in exclusive Bennington Woods. This beautiful Upper Beechwood condo has plenty to offer in a meticulously maintained complex. Enjoy the convenient location with plenty of local walking trails, close to both Universities, shopping amenities and Laurelwood Conservation. If that's not enough, sit back and relax at the complex's own private inground pool. This 2 bedroom, 3 bathroom townhome has plenty to offer and greats you with a spacious 2 story foyer with hardwood and ceramic flooring throughout the main floor. The dining room has plenty of space for hosting and the refinished kitchen offers white shaker style cabinets, granite countertops and a breakfast nook with sliders leading to the new (2020) deck. The living room has a large window overlooking the mature yard trees and a cozy gas fireplace. Upstairs you will find a open concept loft area which would be a great home office or reading area. The spacious secondary bedroom is just off the 3 piece bathroom. The massive primary bedroom has walk-in closet and 5 piece ensuite bath with double sinks, soaker tub, separate shower and separate toilet room. The finished walk-out basement is freshly painted and has new carpet (2022) offering plenty of room and light from the large window and sliding patio door.
Location
Province ON
County Waterloo
Area 4 - Waterloo West
Zoning R8
Direction FISHER HALLMAN TO COLUMBIA, AT THE ROUNDABOUT TAKE BENNINGTON GATE
Rooms
Basement Walk-Out Access, Full, Finished
Kitchen 1
Interior
Interior Features Auto Garage Door Remote(s), Ceiling Fan(s)
Heating Forced Air, Natural Gas
Cooling Central Air
Fireplace No
Appliance Water Heater Owned, Dryer, Refrigerator, Stove, Washer
Laundry In Basement
Exterior
Exterior Feature Landscaped
Parking Features Attached Garage, Garage Door Opener
Garage Spaces 1.0
Pool Community, In Ground
Roof Type Asphalt Shing
Porch Deck, Patio
Garage Yes
Building
Lot Description Urban, Ample Parking, Place of Worship, Public Transit, Shopping Nearby
Faces FISHER HALLMAN TO COLUMBIA, AT THE ROUNDABOUT TAKE BENNINGTON GATE
Foundation Poured Concrete
Sewer Sewer (Municipal)
Water Municipal
Architectural Style Two Story
Structure Type Brick, Vinyl Siding
New Construction No
Others
HOA Fee Include Building Maintenance,Common Elements,Maintenance Grounds,Trash,Property Management Fees,Snow Removal
Senior Community false
Ownership Condominium
Read Less
Want to know what your home might be worth? Contact us for a FREE valuation!

Our team is ready to help you sell your home for the highest possible price ASAP

GET MORE INFORMATION





