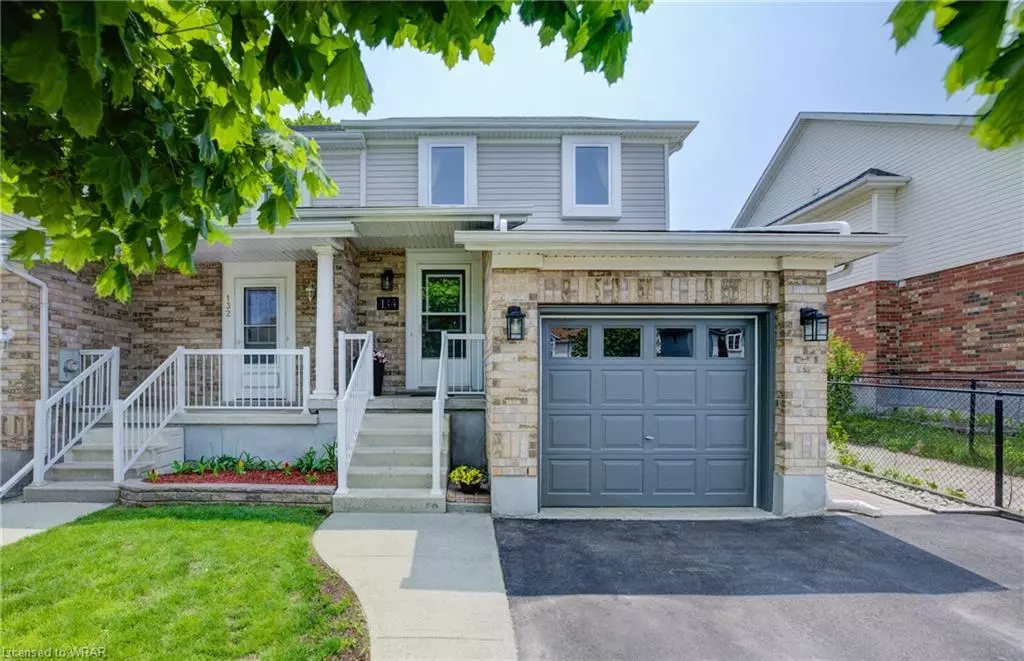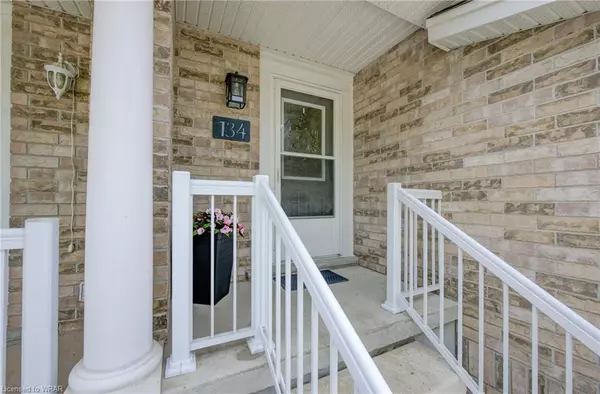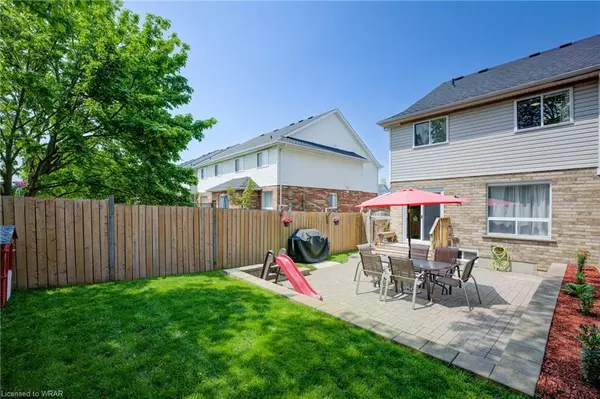$740,000
$599,900
23.4%For more information regarding the value of a property, please contact us for a free consultation.
134 Werstine Terrace Cambridge, ON N3C 4H1
3 Beds
2 Baths
1,269 SqFt
Key Details
Sold Price $740,000
Property Type Townhouse
Sub Type Row/Townhouse
Listing Status Sold
Purchase Type For Sale
Square Footage 1,269 sqft
Price per Sqft $583
MLS Listing ID 40424073
Sold Date 05/26/23
Style Two Story
Bedrooms 3
Full Baths 1
Half Baths 1
Abv Grd Liv Area 1,544
Originating Board Waterloo Region
Year Built 1999
Annual Tax Amount $3,475
Property Description
***OFFERS WILL NOW BE PRESENTED May 26th AT 11AM**LIVE HAPPILY EVER AFTER in this Hespeler freehold end-unit townhome! 134 Werstine Terrace, Cambridge is a meticulously cared-for townhome located in one of the most desirable neighborhoods of Hespeler. It offers over 1540 sqft of living space and boasts several attractive features. The main floor has a bright and open-concept layout, creating a spacious and inviting atmosphere. The living and dining space offers sliders that lead you to the fully fenced yard with a patio, providing a great outdoor space for relaxation and entertainment. There are a total of 3 bedrooms, including a primary suite equipped with two closets, offering ample storage space. The lower level of the home is finished, providing additional living space that can be used for various purposes. Parking is convenient with a double driveway and a single garage, allowing space for up to three vehicles. Recent updates have been made to the property, including new flooring in the living room in 2021, a roof in 2016, a new concrete slab for the BBQ area in 2021, attic insulation in 2022, and a new furnace and air conditioning system installed in 2021. Other upgrades include an owned water softener, a NEST thermostat, new light fixtures both inside and outside the property in 2021, and more. The lower level of the townhome has a rough-in for a future bathroom, providing the opportunity to add another bathroom if desired. One of the highlights of this property is its convenient location. It is within walking distance of the Hespeler Arena and a splash pad, making it an ideal choice for families. Additionally, the townhome is located just minutes away from Highway 401, offering quick and easy access to major transportation routes.
Location
Province ON
County Waterloo
Area 14 - Hespeler
Zoning RM4
Direction MCMEEKEN DR
Rooms
Basement Full, Finished
Kitchen 1
Interior
Heating Forced Air, Natural Gas
Cooling Central Air
Fireplace No
Appliance Water Softener
Exterior
Parking Features Attached Garage, Garage Door Opener, Asphalt
Garage Spaces 1.0
Fence Full
Roof Type Asphalt Shing
Porch Deck, Patio
Lot Frontage 25.02
Lot Depth 106.84
Garage Yes
Building
Lot Description Urban, Major Highway, Playground Nearby, Public Transit, Quiet Area, Schools, Shopping Nearby, Trails
Faces MCMEEKEN DR
Foundation Poured Concrete
Sewer Sewer (Municipal)
Water Municipal
Architectural Style Two Story
Structure Type Brick, Vinyl Siding
New Construction No
Others
Senior Community false
Tax ID 226411372
Ownership Freehold/None
Read Less
Want to know what your home might be worth? Contact us for a FREE valuation!

Our team is ready to help you sell your home for the highest possible price ASAP

GET MORE INFORMATION





