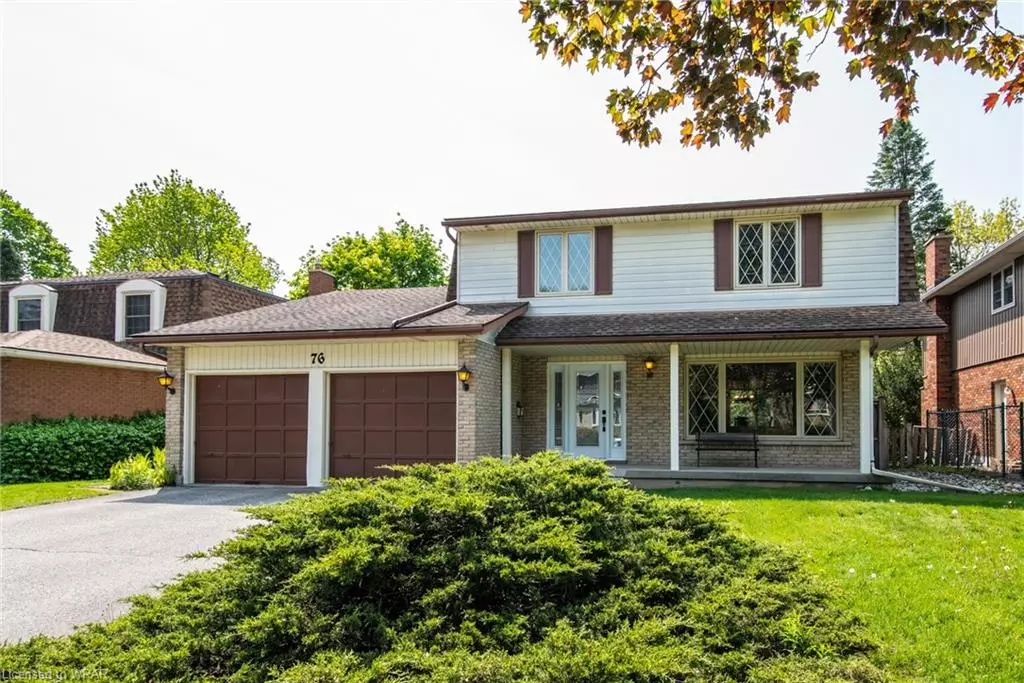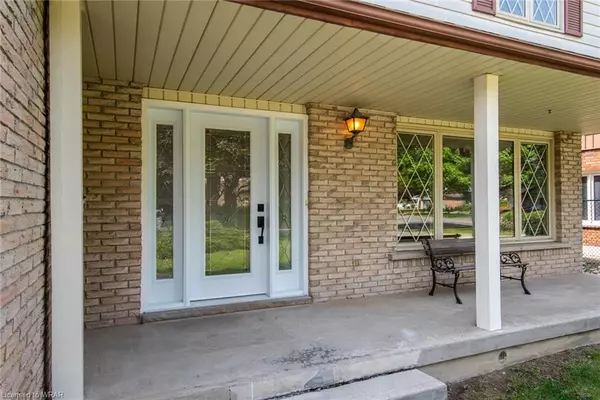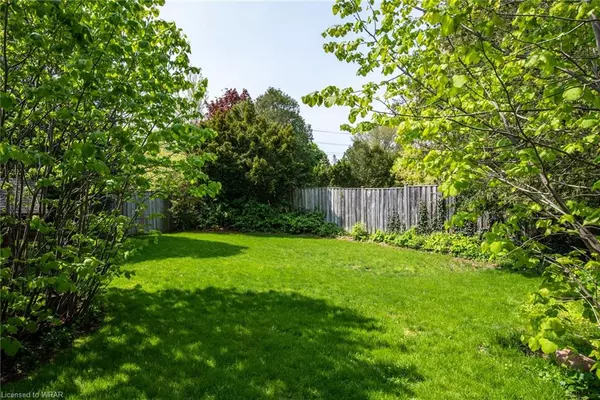$1,400,000
$1,195,000
17.2%For more information regarding the value of a property, please contact us for a free consultation.
76 Mccarron Crescent Waterloo, ON N2L 5N1
5 Beds
4 Baths
2,162 SqFt
Key Details
Sold Price $1,400,000
Property Type Single Family Home
Sub Type Single Family Residence
Listing Status Sold
Purchase Type For Sale
Square Footage 2,162 sqft
Price per Sqft $647
MLS Listing ID 40423611
Sold Date 05/26/23
Style Two Story
Bedrooms 5
Full Baths 2
Half Baths 2
Abv Grd Liv Area 3,119
Originating Board Waterloo Region
Year Built 1976
Annual Tax Amount $5,851
Property Description
Great Beechwood South Location! Welcome to this 2 storey, 5 bedroom, 4 bath, double car garage home on a desirable family friendly, tree-lined street. A short walk from the Beechwood South community pool, tennis courts, schools and Clair Lake Park.
A new front door with sidelight windows and an open, tiled foyer will greet you as you walk into this freshly painted home. The main floor features a living room and formal dining room, both with beautiful hardwood floors. Continue on into the large eat-in kitchen with a view of the oversized, private and fully-fenced backyard. The main floor also includes a family room with new carpeting and sliders to the back deck, along with a large laundry room featuring extensive storage space, and 2-piece bath.
The upstairs boasts a large master bedroom with an ensuite and a large walk-in closet, along with 3 other bedrooms and a main bathroom featuring double sinks. The entire second floor also has brand new carpeting.
The huge basement offers a spacious rec room along with another bedroom, bathroom and wet bar, cold room, and tons of storage space.
New AC unit in 2022, furnace (rental) in 2020, and all of the original windows on the home have been replaced and upgraded.
An amazing family home in one of Waterloo's premier neighbourhoods!
Location
Province ON
County Waterloo
Area 4 - Waterloo West
Zoning SR2A
Direction Keats Way to Candlewood to McCarron Cres
Rooms
Other Rooms Shed(s)
Basement Full, Finished
Kitchen 1
Interior
Interior Features Auto Garage Door Remote(s), Wet Bar
Heating Forced Air, Natural Gas, Space Heater
Cooling Central Air
Fireplaces Number 1
Fireplaces Type Wood Burning
Fireplace Yes
Window Features Window Coverings
Appliance Water Heater, Water Softener, Dishwasher, Dryer, Range Hood, Refrigerator, Stove, Washer
Laundry Electric Dryer Hookup, Laundry Room, Main Level, Sink, Washer Hookup
Exterior
Parking Features Attached Garage, Garage Door Opener, Asphalt
Garage Spaces 2.0
Fence Full
Waterfront Description River/Stream
Roof Type Asphalt Shing
Porch Deck, Porch
Lot Frontage 55.0
Garage Yes
Building
Lot Description Urban, Rectangular, Near Golf Course, Greenbelt, Hospital, Library, Park, Place of Worship, Playground Nearby, Public Transit, Quiet Area, Rec./Community Centre, Schools, Shopping Nearby
Faces Keats Way to Candlewood to McCarron Cres
Foundation Concrete Perimeter
Sewer Sewer (Municipal)
Water Municipal-Metered
Architectural Style Two Story
Structure Type Aluminum Siding, Brick, Shingle Siding
New Construction No
Schools
Elementary Schools Centennial Public School(P.S.), St. Nicholas C.S., Keatsway P.S.
High Schools Resurrection C.S.S., Waterloo C.I.
Others
Senior Community false
Tax ID 223890191
Ownership Freehold/None
Read Less
Want to know what your home might be worth? Contact us for a FREE valuation!

Our team is ready to help you sell your home for the highest possible price ASAP

GET MORE INFORMATION





