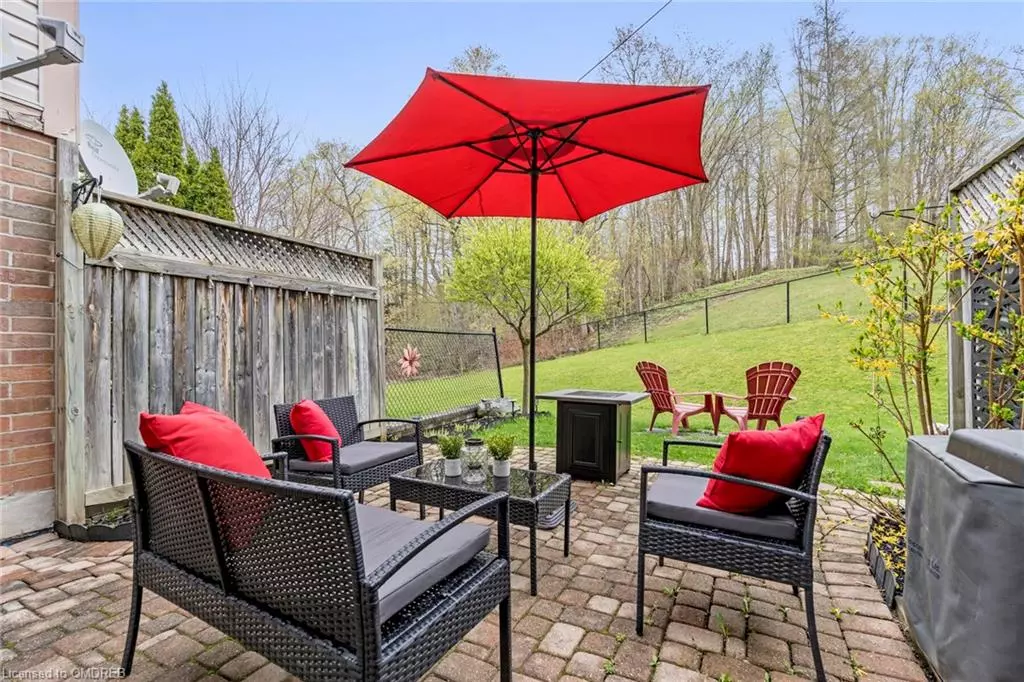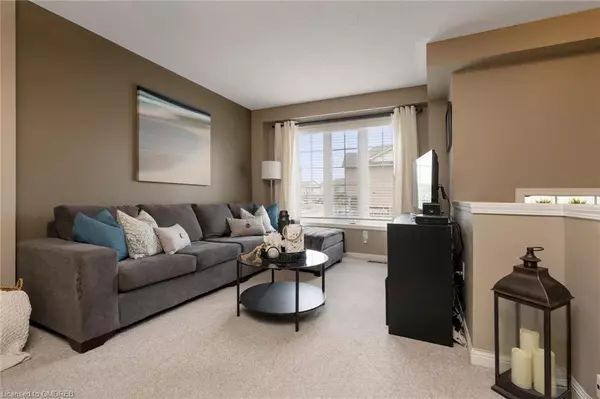$723,000
$719,495
0.5%For more information regarding the value of a property, please contact us for a free consultation.
14 Palomino Trail Georgetown, ON L7G 6E9
2 Beds
1 Bath
916 SqFt
Key Details
Sold Price $723,000
Property Type Townhouse
Sub Type Row/Townhouse
Listing Status Sold
Purchase Type For Sale
Square Footage 916 sqft
Price per Sqft $789
MLS Listing ID 40423293
Sold Date 05/26/23
Style Two Story
Bedrooms 2
Full Baths 1
HOA Fees $162/mo
HOA Y/N Yes
Abv Grd Liv Area 916
Originating Board Oakville
Year Built 2000
Annual Tax Amount $2,823
Property Description
Rare Immaculate Executive Townhome in the Highly Sought-after Banks of the Credit River Community. Sun-filled Rooms on Both Levels with Stunning Views of the Credit River Valley Forest from Every Window! Walk out from the Open Concept Main Level with it's Comfortable Living & Dining Space & Light, Bright Kitchen to a Spacious Private Landscaped Courtyard Overlooking an Expansive Greenspace & Mature Forest - No Rear Neighbours. The Second Level Features Spacious Bedrooms, the Primary with a Huge Window, Walk-in Closet, and Semi-Ensuite Bath. Both Bedrooms have Forest Views. Direct Access to Garage from Lower Level. Ample Visitor Parking Near by. Low Maintenance Fees. Tranquil & Quiet, this Small Community of Townhomes is Steps to Nature Trails & the Credit River. A Commuter's Dream - Walking Distance to the Go Train & a Short Drive to the 401 & 407. Minutes away from Historic Downtown Georgetown, as well as the Eclectic Artisans & Culinary Experiences of Glen Williams. Absolutely Stunning! Will Not Disappoint!
Location
Province ON
County Halton
Area 3 - Halton Hills
Zoning OS2,MDR2,EP2
Direction Entrance off Maple Ave
Rooms
Basement Partial, Unfinished
Kitchen 1
Interior
Interior Features Auto Garage Door Remote(s), Built-In Appliances, Ceiling Fan(s)
Heating Forced Air, Natural Gas
Cooling Central Air
Fireplace No
Appliance Water Softener, Built-in Microwave, Dishwasher, Dryer, Stove, Washer
Laundry In Basement
Exterior
Exterior Feature Backs on Greenbelt, Landscaped, Private Entrance
Parking Features Attached Garage, Garage Door Opener, Built-In
Garage Spaces 1.0
Waterfront Description River/Stream
View Y/N true
View Clear, Forest, Hills, Trees/Woods
Roof Type Asphalt Shing
Porch Patio, Porch
Garage Yes
Building
Lot Description Urban, Ample Parking, Greenbelt, Hospital, Library, Open Spaces, Park, Playground Nearby, Quiet Area, Ravine, Rec./Community Centre, Schools, Shopping Nearby, Trails
Faces Entrance off Maple Ave
Foundation Concrete Perimeter
Sewer Sewer (Municipal)
Water Municipal
Architectural Style Two Story
Structure Type Aluminum Siding
New Construction No
Others
HOA Fee Include Common Elements,Parking
Senior Community false
Tax ID 256880007
Ownership Condominium
Read Less
Want to know what your home might be worth? Contact us for a FREE valuation!

Our team is ready to help you sell your home for the highest possible price ASAP

GET MORE INFORMATION





