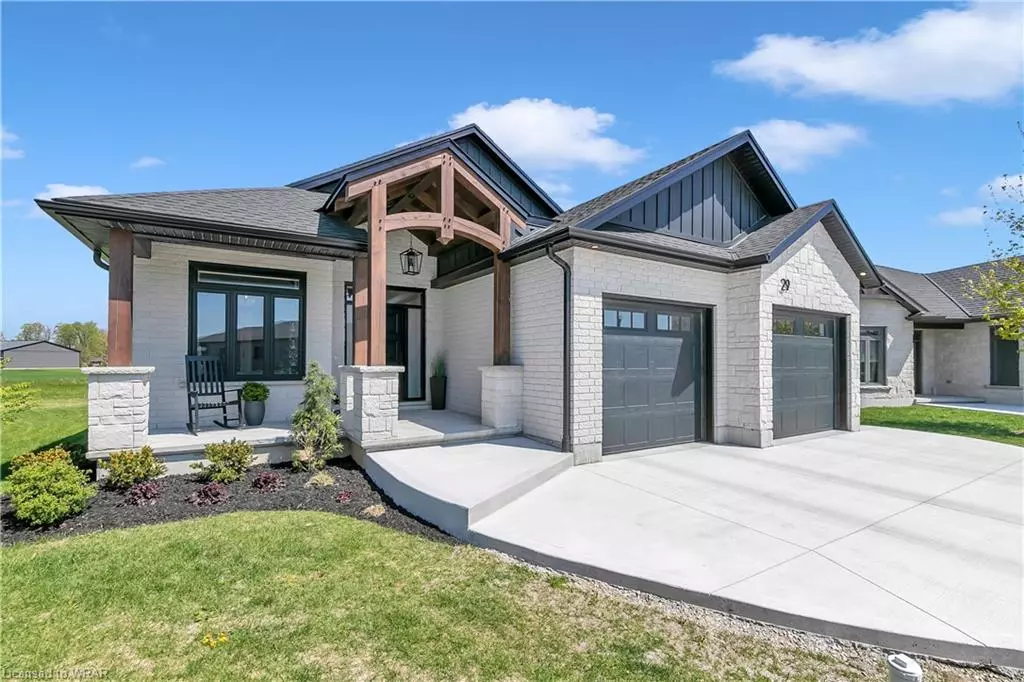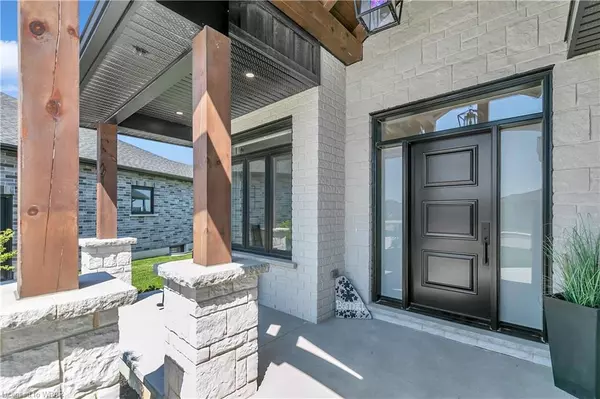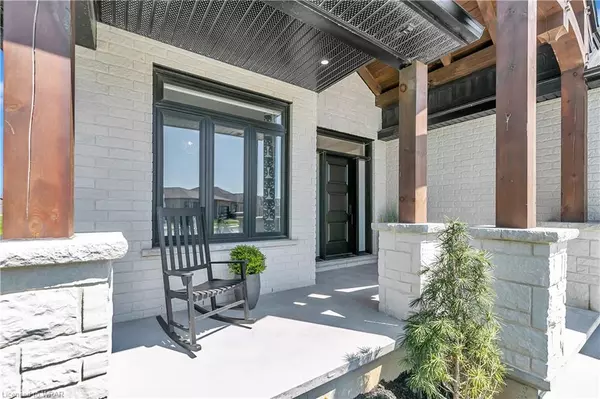$995,000
$998,000
0.3%For more information regarding the value of a property, please contact us for a free consultation.
29 Winchester Crescent Listowel, ON N4W 0J8
4 Beds
3 Baths
1,682 SqFt
Key Details
Sold Price $995,000
Property Type Single Family Home
Sub Type Single Family Residence
Listing Status Sold
Purchase Type For Sale
Square Footage 1,682 sqft
Price per Sqft $591
MLS Listing ID 40422398
Sold Date 05/21/23
Style Bungalow
Bedrooms 4
Full Baths 2
Half Baths 1
Abv Grd Liv Area 2,908
Originating Board Waterloo Region
Annual Tax Amount $5,032
Property Description
Welcome to 29 Winchester Cres. in Listowel. This beautiful custom bungalow was built by Feeney Design and is a prime location with access to highway 23 and 86 for quick commuting and a walk away from all amenities. This 4 bedroom, 3 bathroom home is a must-see with everything to offer. The impression begins as you’re welcomed with the spacious covered porch and oversized 2 car garage. Stepping into the pristine open concept floor plan with 9 foot ceilings. You will first notice the kitchen designed for entertaining featuring a two-tone island, quartz countertops, stainless steel appliances and a statement dining space for family dinners. The deck right off the living space is perfect for hosting bbqs and watching the kids play in the backyard. There are 3 great sized bedrooms on this main floor with two finished 3 piece bathrooms, highlighting the ensuite in the primary room. The massive basement holds endless opportunities to create the dream entertainment space, kids playroom or additional living area with the fourth bedroom and additional bathroom (will be fully complete for closing). The backyard boasts a large covered deck and no rear neighbours providing a quiet scene and privacy. The concrete driveway holds space for four vehicles. Immerse yourself in the stunning design of this home. Call your Agent and book your showing today!
Location
Province ON
County Perth
Area North Perth
Zoning RR
Direction Left on Winchester
Rooms
Basement Full, Finished
Kitchen 1
Interior
Interior Features Air Exchanger
Heating Forced Air, Natural Gas
Cooling Central Air
Fireplace No
Appliance Water Heater Owned, Water Softener, Dishwasher, Dryer, Range Hood, Refrigerator, Washer
Exterior
Parking Features Detached Garage
Garage Spaces 2.0
Roof Type Asphalt Shing
Lot Frontage 42.42
Garage Yes
Building
Lot Description Urban, Near Golf Course, Hospital, Quiet Area, Schools
Faces Left on Winchester
Foundation Poured Concrete
Sewer Sewer (Municipal)
Water Municipal
Architectural Style Bungalow
Structure Type Shingle Siding, Steel Siding, Stone, Wood Siding
New Construction No
Others
Senior Community false
Tax ID 530280180
Ownership Freehold/None
Read Less
Want to know what your home might be worth? Contact us for a FREE valuation!

Our team is ready to help you sell your home for the highest possible price ASAP

GET MORE INFORMATION





