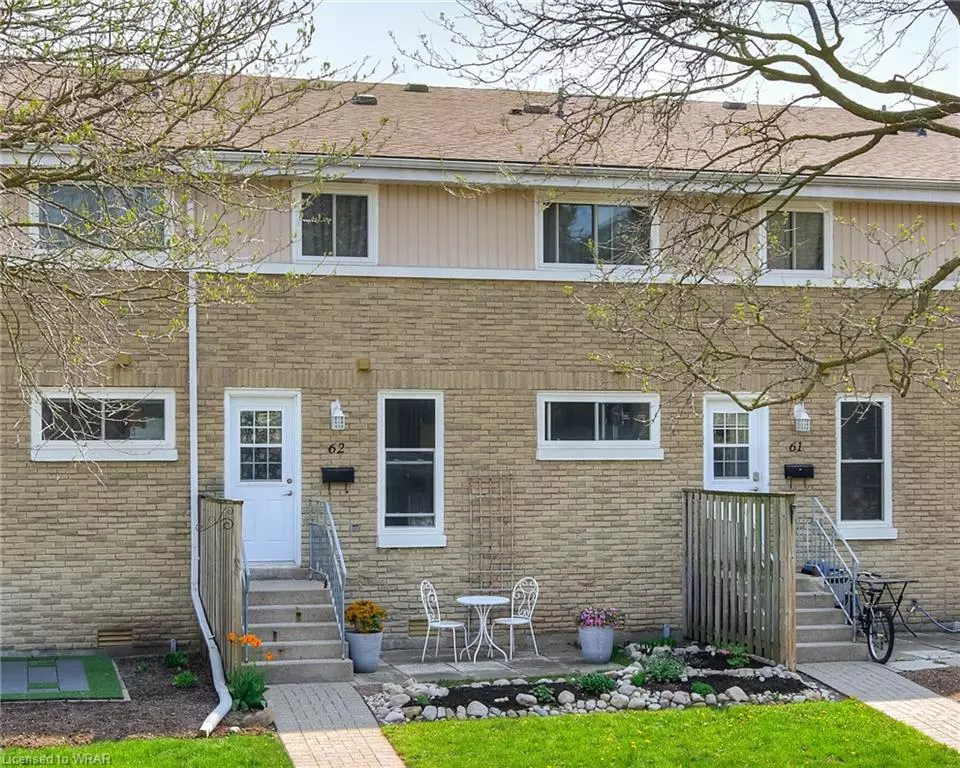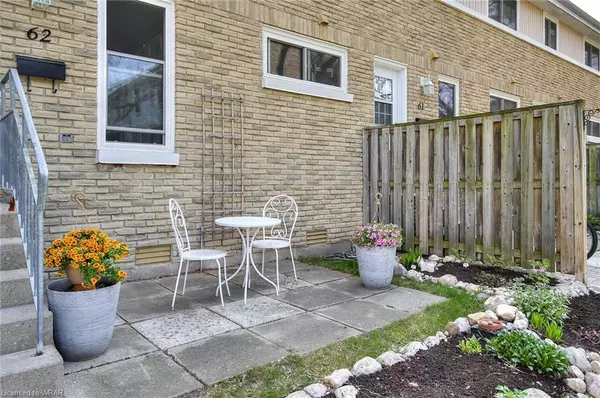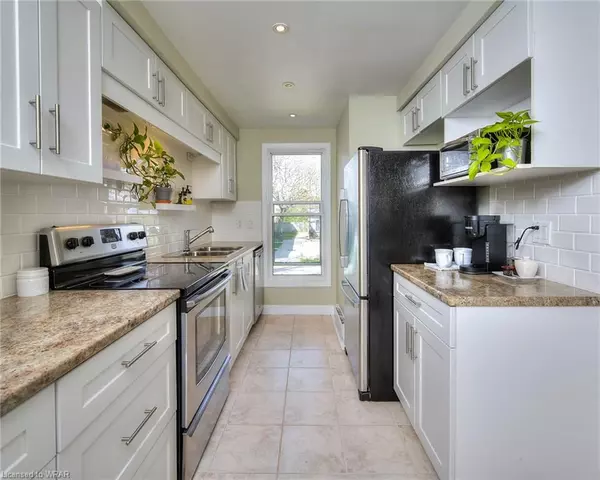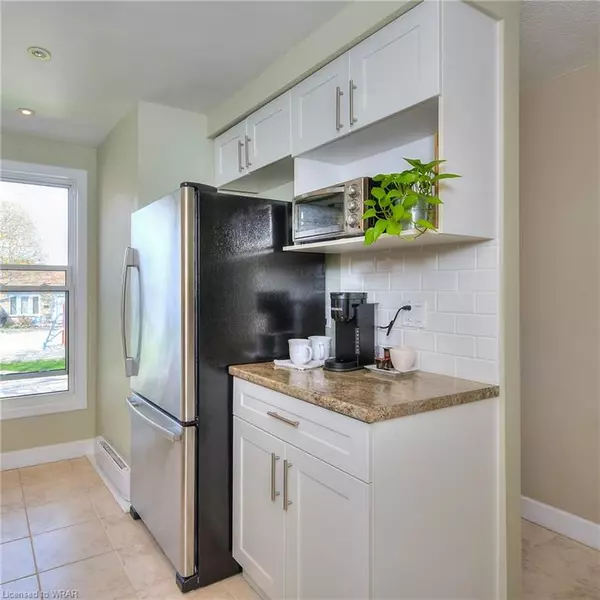$486,100
$435,000
11.7%For more information regarding the value of a property, please contact us for a free consultation.
35 Breckenridge Drive #62 Kitchener, ON N2B 3H5
2 Beds
1 Bath
800 SqFt
Key Details
Sold Price $486,100
Property Type Townhouse
Sub Type Row/Townhouse
Listing Status Sold
Purchase Type For Sale
Square Footage 800 sqft
Price per Sqft $607
MLS Listing ID 40420989
Sold Date 05/26/23
Style Two Story
Bedrooms 2
Full Baths 1
HOA Fees $430/mo
HOA Y/N Yes
Abv Grd Liv Area 800
Originating Board Waterloo Region
Annual Tax Amount $1,814
Property Description
Welcome home to 35 Breckenridge Dr Unit 62! This quaint townhouse condo has been lovingly cared for and well kept for
years! Perfect for the first time buyer or investor, you'll love the updated, bright white kitchen featuring stainless steel
appliances and a large window. A few steps up is the cozy living room with an electric fireplace, gleaming floors and
access to a large balcony. Upstairs are two bright bedrooms, a 4 piece bath and tons of storage. This carpet free home
includes two surface parking spaces and a children's playground just steps away. Lawn maintenance, snow removal and
water are all included in the reasonable monthly condo fee. This unit won't last!
Location
Province ON
County Waterloo
Area 2 - Kitchener East
Zoning R2
Direction River Rd E and Gibson Dr
Rooms
Basement Full, Unfinished
Kitchen 1
Interior
Interior Features None
Heating Baseboard, Electric
Cooling Other
Fireplaces Type Electric
Fireplace Yes
Appliance Dishwasher, Dryer, Refrigerator, Stove, Washer
Laundry In-Suite
Exterior
Parking Features Unassigned
Roof Type Asphalt Shing
Porch Open, Terrace
Lot Frontage 1.0
Garage No
Building
Lot Description Urban, School Bus Route, Schools, Shopping Nearby
Faces River Rd E and Gibson Dr
Sewer Sewer (Municipal)
Water Municipal
Architectural Style Two Story
Structure Type Brick, Vinyl Siding
New Construction No
Others
HOA Fee Include Insurance,Building Maintenance,Maintenance Grounds,Parking,Trash,Property Management Fees,Snow Removal,Water
Senior Community false
Tax ID 233400062
Ownership Condominium
Read Less
Want to know what your home might be worth? Contact us for a FREE valuation!

Our team is ready to help you sell your home for the highest possible price ASAP

GET MORE INFORMATION





