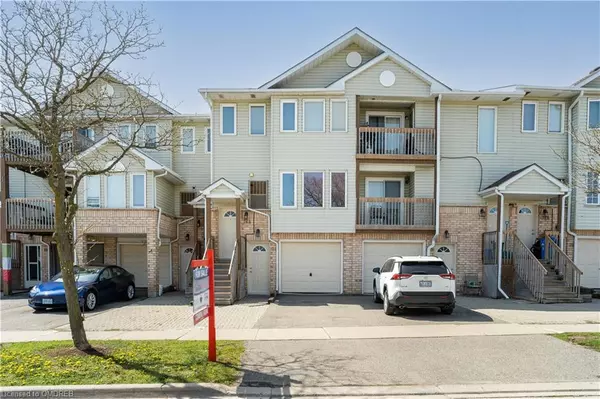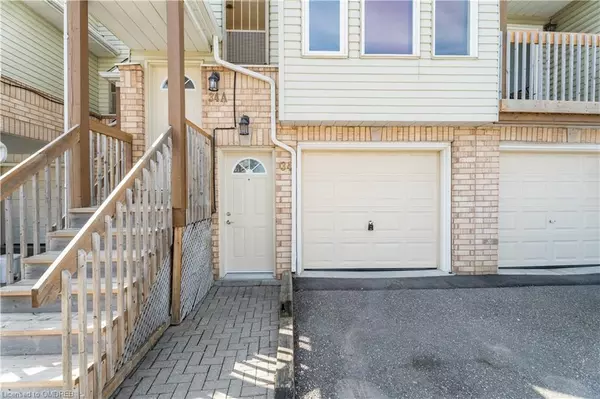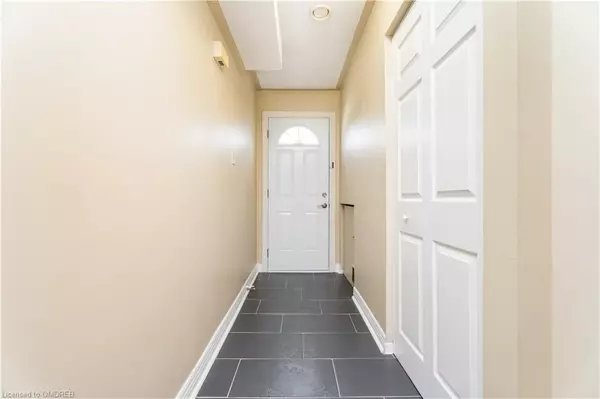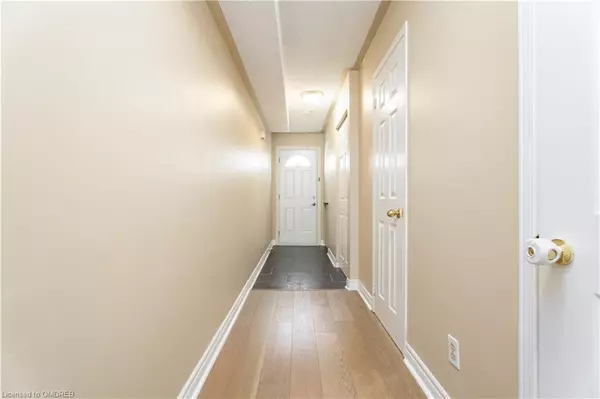$685,000
$599,900
14.2%For more information regarding the value of a property, please contact us for a free consultation.
34 Stewart Maclaren Road Georgetown, ON L7G 5L9
3 Beds
3 Baths
1,300 SqFt
Key Details
Sold Price $685,000
Property Type Condo
Sub Type Condo/Apt Unit
Listing Status Sold
Purchase Type For Sale
Square Footage 1,300 sqft
Price per Sqft $526
MLS Listing ID 40419242
Sold Date 05/17/23
Style 3 Storey
Bedrooms 3
Full Baths 2
Half Baths 1
HOA Fees $339/mo
HOA Y/N Yes
Abv Grd Liv Area 1,300
Originating Board Oakville
Annual Tax Amount $2,406
Property Description
Calling all first time home buyers, those looking to downsize & young families! This popular "Chartwell" model, 3 level, townhome is situated in a quiet complex in a very sought after location in Georgetown. Nestled in a family friendly community, this comfortable & cozy home is steps away from the GO station, banks & shopping. Open concept main floor showcases hardwood flooring & living/dining room combination featuring gas fireplace & walk-out to fenced sitting/play area. Kitchen offers ceramic tile flooring & plenty of cabinet & counter space. Two piece powder room & laundry on main floor for added convenience. Primary bedroom, on second level, features walk-in closet & full ensuite bath. Two additional bedrooms, both with walk-out to south facing balconies, & a 4 piece bath on the third level. Single car garage & private drive with parking for an additional vehicle!
Location
Province ON
County Halton
Area 3 - Halton Hills
Zoning MDR2
Direction Maple/Mountainview
Rooms
Kitchen 1
Interior
Interior Features None
Heating Natural Gas
Cooling Central Air
Fireplace No
Laundry In-Suite
Exterior
Parking Features Attached Garage
Garage Spaces 1.0
Roof Type Asphalt Shing
Porch Open
Garage Yes
Building
Lot Description Urban, Near Golf Course, Hospital, Library, Park, Place of Worship, Shopping Nearby
Faces Maple/Mountainview
Sewer Sewer (Municipal)
Water Municipal
Architectural Style 3 Storey
Structure Type Brick, Vinyl Siding
New Construction No
Others
Senior Community false
Ownership Condominium
Read Less
Want to know what your home might be worth? Contact us for a FREE valuation!

Our team is ready to help you sell your home for the highest possible price ASAP

GET MORE INFORMATION





