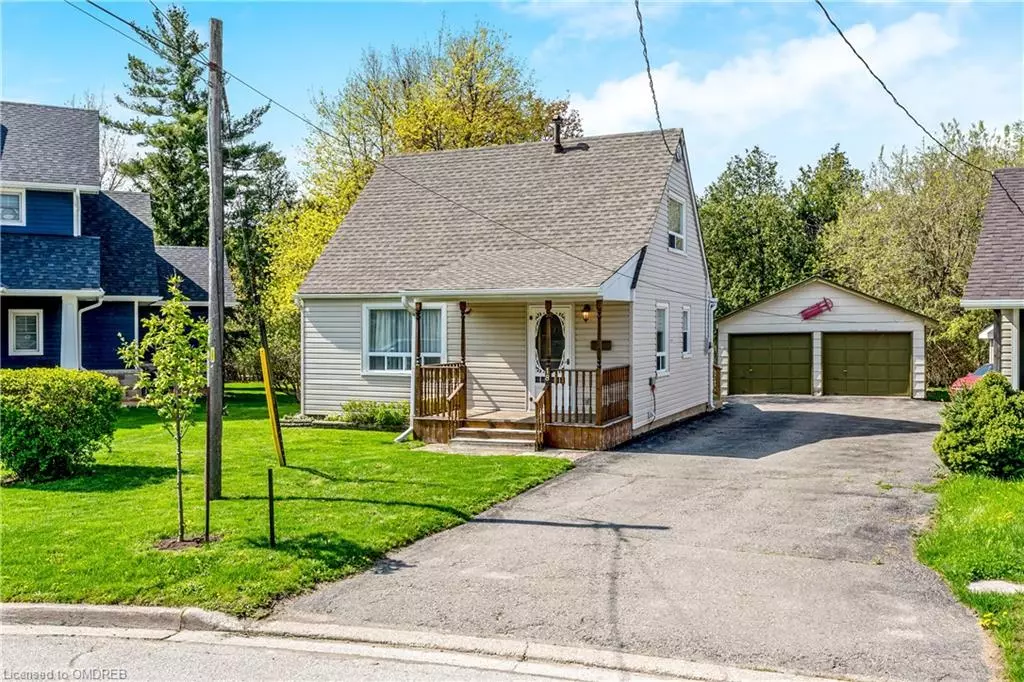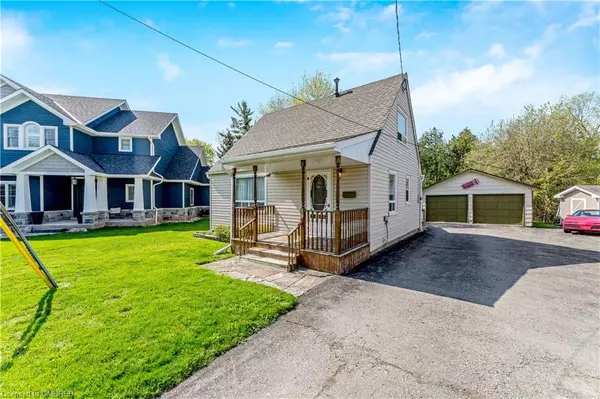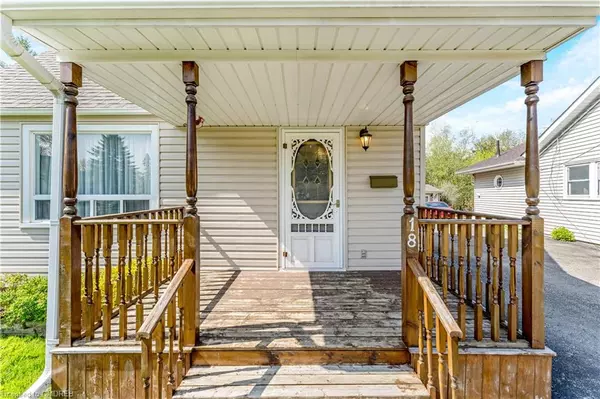$700,000
$699,900
For more information regarding the value of a property, please contact us for a free consultation.
18 Churchill Crescent Georgetown, ON L7G 2N1
3 Beds
2 Baths
1,110 SqFt
Key Details
Sold Price $700,000
Property Type Single Family Home
Sub Type Single Family Residence
Listing Status Sold
Purchase Type For Sale
Square Footage 1,110 sqft
Price per Sqft $630
MLS Listing ID 40416930
Sold Date 05/15/23
Style 1.5 Storey
Bedrooms 3
Full Baths 1
Half Baths 1
Abv Grd Liv Area 1,110
Originating Board Oakville
Annual Tax Amount $3,854
Property Description
Looking for a pie-shaped ravine lot on a highly-sought after street? Look no further! This 1.5-storey home offers a bright living room with a gas fireplace, an eat-in kitchen, a walk-out to the back deck from the main floor primary bedroom, a main 4pc bath and laundry on the main floor. Upstairs has 2 bedrooms and a 2pc bath. Outside is gorgeous with a mature, private ravine lot and double car garage. This home is steps from downtown Georgetown and on one of the most desirable streets in the area! Furnace '21, newer roof.
Location
Province ON
County Halton
Area 3 - Halton Hills
Zoning LDR1-2(MN)
Direction Charles St/Churchill Cres
Rooms
Basement Full, Unfinished
Kitchen 1
Interior
Interior Features None
Heating Forced Air, Natural Gas
Cooling Central Air
Fireplace No
Exterior
Parking Features Detached Garage
Garage Spaces 2.0
Roof Type Asphalt Shing
Lot Frontage 37.0
Lot Depth 115.82
Garage Yes
Building
Lot Description Urban, Pie Shaped Lot, Ravine
Faces Charles St/Churchill Cres
Foundation Concrete Block, Poured Concrete
Sewer Sewer (Municipal)
Water Municipal
Architectural Style 1.5 Storey
Structure Type Vinyl Siding
New Construction No
Others
Senior Community false
Tax ID 250610051
Ownership Freehold/None
Read Less
Want to know what your home might be worth? Contact us for a FREE valuation!

Our team is ready to help you sell your home for the highest possible price ASAP

GET MORE INFORMATION





