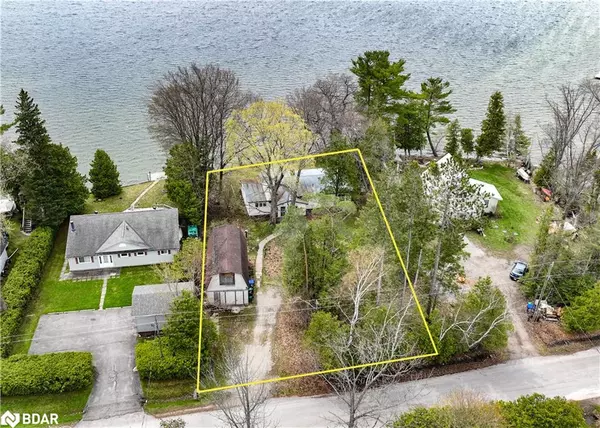$810,000
$799,900
1.3%For more information regarding the value of a property, please contact us for a free consultation.
48 Ward Avenue Oro-medonte, ON L3V 0J9
4 Beds
1 Bath
1,635 SqFt
Key Details
Sold Price $810,000
Property Type Single Family Home
Sub Type Single Family Residence
Listing Status Sold
Purchase Type For Sale
Square Footage 1,635 sqft
Price per Sqft $495
MLS Listing ID 40410990
Sold Date 05/09/23
Style Sidesplit
Bedrooms 4
Full Baths 1
Abv Grd Liv Area 1,635
Originating Board Barrie
Year Built 1950
Annual Tax Amount $4,392
Property Sub-Type Single Family Residence
Property Description
MAKE THE RIGHT MOVE to your new year round waterfront cottage, future new built home or buy as a cottage for now and build later. LOCATION: Oro-Medonte - Bass Lake LOT: 100 feet of south westerly facing waterfront. Absolutely stunning views of the lake with south westerly views for amazing sunsets. The lot is level. NEIGHBOURHOOD: Family friendly lake for years of enjoyment. Older cottages are being replaced with beautiful new homes. Buy now, build later. THE COTTAGE/HOME: Built in 1950, this home has been lived in year round until recently. On a municipal road, the cottage is equipped with Forced Air Gas furnace and gas fireplace. GOOD TO KNOW: This home has been in the family since the lot was created. Great swimming for the kids. Minutes to major shopping, schools.
Location
Province ON
County Simcoe County
Area Oro-Medonte
Zoning RR
Direction Hwy 12 W to Bassline to Broadview to Ward
Rooms
Other Rooms Dry Boathouse - Single, Shed(s)
Basement Partial, Unfinished
Kitchen 1
Interior
Interior Features None
Heating Forced Air, Natural Gas
Cooling None
Fireplaces Number 1
Fireplace Yes
Laundry Main Level
Exterior
Parking Features Detached Garage
Garage Spaces 2.0
Pool None
Utilities Available Natural Gas Connected
Waterfront Description Lake, South, Beach Front, Lake/Pond
Roof Type Metal
Lot Frontage 100.29
Lot Depth 148.0
Garage Yes
Building
Lot Description Rural, Rectangular, Cul-De-Sac, Major Highway, Quiet Area, School Bus Route, Shopping Nearby
Faces Hwy 12 W to Bassline to Broadview to Ward
Foundation Block
Sewer Septic Tank
Water Dug Well, Lake/River
Architectural Style Sidesplit
Structure Type Vinyl Siding
New Construction No
Schools
Elementary Schools Marchmont/ Notre Dame Elementary
High Schools Orillia Secondary/ Patrick Fogarty
Others
Senior Community false
Ownership Freehold/None
Read Less
Want to know what your home might be worth? Contact us for a FREE valuation!

Our team is ready to help you sell your home for the highest possible price ASAP
GET MORE INFORMATION





