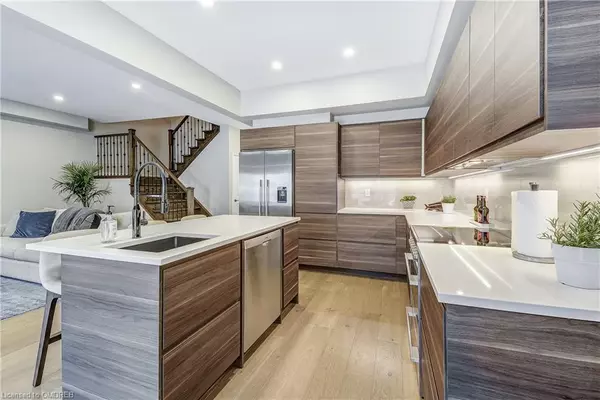$1,000,000
$998,000
0.2%For more information regarding the value of a property, please contact us for a free consultation.
126 Shoreview Place Stoney Creek, ON L8E 0J4
3 Beds
3 Baths
2,111 SqFt
Key Details
Sold Price $1,000,000
Property Type Townhouse
Sub Type Row/Townhouse
Listing Status Sold
Purchase Type For Sale
Square Footage 2,111 sqft
Price per Sqft $473
MLS Listing ID 40403625
Sold Date 05/24/23
Style Two Story
Bedrooms 3
Full Baths 2
Half Baths 1
HOA Fees $79/mo
HOA Y/N Yes
Abv Grd Liv Area 2,111
Originating Board Oakville
Annual Tax Amount $5,016
Property Description
Looking for a luxurious executive townhouse that's just steps away from the lake? Look no further than this stunning 3-bedroom property, boasting over 2,100 square feet of living space.
The first thing you'll notice upon entering this gorgeous home are the brand new hardwood and porcelain floors, which stretch throughout the open concept main floor. The custom kitchen is a chef's dream, with quartz counters, custom backsplash, under valance lighting, pantry and beautiful breakfast bar. Appliances include a Fisher & Paykel stainless steel fridge, induction range, built in exhaust fan and Bosch dishwasher. The open concept breakfast area leads to the fully fenced, maintenance free yard complete with oversized patio, greenery and gas hookup. A perfect spot to relax or enjoy the company of family and friends. Nine foot ceilings, pot lights, Oak staircase with iron pickets, upgraded light fixtures and California shutters add to the upscale feel of the home. An oversized great room, newly remodeled powder room, inside garage access and private den complete the main level.
Upstairs, you'll appreciate the convenience of an in-suite laundry room and large walk in linen closet. The primary bedroom is spacious with views of the lake. It features hardwood floors, a walk in closet, and spa like ensuite bath with separate tub and glass shower. An additional 4 piece bath and two other bedrooms with hardwood floors, modern light fixtures and California shutters complete the upper level.
One of the best features of this townhouse is its prime location, just a short walk from the HSR and future GO station at Centennial Parkway. Excellent access to the QEW & Red Hill Valley Expressway. Close to Eastgate Square, Walmart, Home Depot and the Waterfront Trail system providing ample opportunity for outdoor recreation.
Don't miss out on the chance to own this stunning executive townhouse in one of the most sought after areas of the city. Contact us today to schedule a viewing.
Location
Province ON
County Hamilton
Area 51 - Stoney Creek
Zoning RM3-52
Direction N. Service Rd, Millen Rd, Shoreview Place
Rooms
Basement Full, Unfinished
Kitchen 1
Interior
Interior Features Auto Garage Door Remote(s), Built-In Appliances, Rough-in Bath
Heating Forced Air, Natural Gas
Cooling Central Air
Fireplace No
Appliance Water Heater, Dryer, Range Hood, Washer
Laundry Laundry Room, Upper Level
Exterior
Garage Attached Garage, Garage Door Opener, Built-In, Inside Entry
Garage Spaces 1.0
Waterfront No
Waterfront Description Lake Privileges
Roof Type Asphalt Shing
Lot Frontage 25.0
Lot Depth 84.35
Garage Yes
Building
Lot Description Urban, Beach, Greenbelt, Highway Access, Landscaped, Major Highway, Marina, Park, Playground Nearby, Public Transit, Regional Mall, Shopping Nearby, Trails
Faces N. Service Rd, Millen Rd, Shoreview Place
Sewer Sewer (Municipal)
Water Municipal
Architectural Style Two Story
Structure Type Stone, Stucco
New Construction No
Others
HOA Fee Include Visitor Parking & Maintenance Of Common Area
Senior Community false
Tax ID 173300551
Ownership Freehold/None
Read Less
Want to know what your home might be worth? Contact us for a FREE valuation!

Our team is ready to help you sell your home for the highest possible price ASAP

GET MORE INFORMATION





