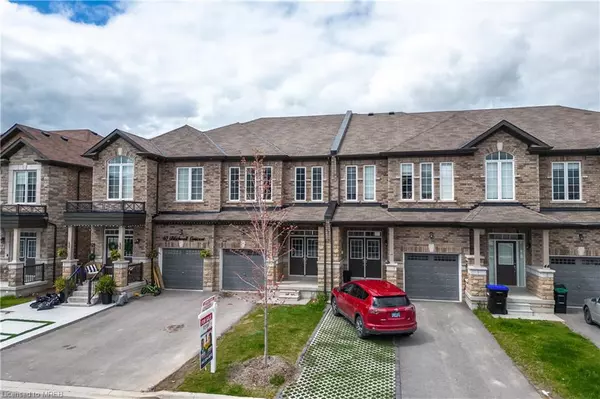$920,000
$899,000
2.3%For more information regarding the value of a property, please contact us for a free consultation.
48 Blackwell Crescent Bradford West Gwillimbury, ON L3Z 3B8
3 Beds
3 Baths
1,854 SqFt
Key Details
Sold Price $920,000
Property Type Townhouse
Sub Type Row/Townhouse
Listing Status Sold
Purchase Type For Sale
Square Footage 1,854 sqft
Price per Sqft $496
MLS Listing ID 40415502
Sold Date 05/18/23
Style Two Story
Bedrooms 3
Full Baths 2
Half Baths 1
Abv Grd Liv Area 1,854
Originating Board Mississauga
Annual Tax Amount $3,600
Property Sub-Type Row/Townhouse
Property Description
Must-See Home In Prime Neighbourhood!! Welcome to this beautiful 3 bedroom 3 wash free hold townhouse having amazingly bright and open concept layout. Added Privacy W/No Neighbours Behind & Privacy Fence In Rear Upgraded kitchen with clean S/S appliances. Fenced yard, Soaring 9-Ft Ceilings, Gas Fireplace, and Oak Hardwood Floors/Staircase. Comes with a large master bedroom w/ W/I closet & 4 pc , Ensuite W/Soaker Tub & Separate Shower. Partly finished basement, laundry upstairs. This house is truly remarkable, and will only bring joy! It is conveniently located in a great neighborhood close to schools, parks, GO train and shopping. Easy Access To Hwy 400! Waking distance to everything!
Location
Province ON
County Simcoe County
Area Bradford/West Gwillimbury
Zoning Residential
Direction Holand St W/Melbourne Drive
Rooms
Basement Full, Unfinished
Kitchen 1
Interior
Interior Features Other
Heating Forced Air, Natural Gas
Cooling Central Air
Fireplace No
Appliance Dishwasher, Dryer, Gas Oven/Range, Refrigerator, Washer
Exterior
Parking Features Attached Garage
Garage Spaces 1.0
Roof Type Other
Lot Frontage 20.0
Lot Depth 97.0
Garage Yes
Building
Lot Description Urban, Highway Access, Major Highway, Park, Public Parking, Public Transit, Schools
Faces Holand St W/Melbourne Drive
Sewer Sewer (Municipal)
Water Municipal
Architectural Style Two Story
Structure Type Brick, Stone
New Construction No
Others
Senior Community false
Tax ID 580133474
Ownership Freehold/None
Read Less
Want to know what your home might be worth? Contact us for a FREE valuation!

Our team is ready to help you sell your home for the highest possible price ASAP
GET MORE INFORMATION





