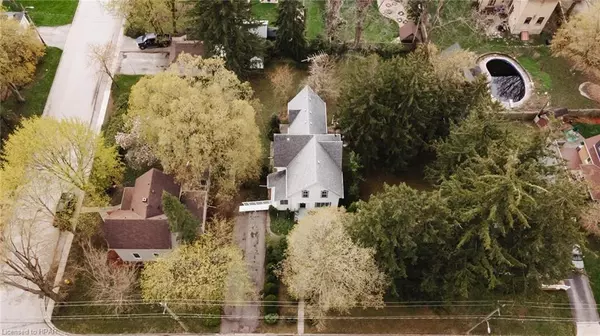$490,000
$429,000
14.2%For more information regarding the value of a property, please contact us for a free consultation.
135 James Street Seaforth, ON N0K 1W0
4 Beds
3 Baths
2,228 SqFt
Key Details
Sold Price $490,000
Property Type Single Family Home
Sub Type Single Family Residence
Listing Status Sold
Purchase Type For Sale
Square Footage 2,228 sqft
Price per Sqft $219
MLS Listing ID 40414121
Sold Date 05/17/23
Style 1.5 Storey
Bedrooms 4
Full Baths 2
Half Baths 1
Abv Grd Liv Area 2,228
Originating Board Huron Perth
Year Built 1900
Annual Tax Amount $2,832
Property Description
135 James Street in Seaforth a grandeur home that will turn heads. This stately century home is situated on a double lot surrounded by many new and old trees and mature gardens. The R2 zoning lends itself to many options. The house formerly consisted of a back apartment/suite that could easily be closed off again to accommodate a parent/milenial child, home business or rent it out for extra income. Welcoming entrance from the front door, leading into formal living and formal dining room with french doors to private patio and pond area. Large bright kitchen with lots of workspace. Four bedrooms on second story with full updated bathroom. Primary suite has 2pc ensuite. Main floor laundry area and main floor 3 pc bath. If severing the lot is of interest, buyer to verify this can be done. Furnace 2019, Roof 2014, gutter guards 2021.
Location
Province ON
County Huron
Area Huron East
Zoning R2
Direction 135 James Street Seaforth ON
Rooms
Other Rooms Shed(s)
Basement Full, Unfinished
Kitchen 1
Interior
Heating Forced Air, Natural Gas
Cooling None
Fireplaces Type Electric
Fireplace Yes
Appliance Water Softener, Dishwasher, Dryer, Microwave, Refrigerator, Stove, Washer
Laundry Main Level
Exterior
Exterior Feature Landscaped
Garage Asphalt
Pool None
Utilities Available Cable Available, Cell Service, Electricity Connected, Garbage/Sanitary Collection, Natural Gas Connected, Natural Gas Available, Recycling Pickup, Street Lights, Phone Available
Waterfront No
Roof Type Asphalt Shing
Street Surface Paved
Porch Patio, Enclosed
Lot Frontage 114.0
Lot Depth 150.0
Garage No
Building
Lot Description Urban, Rectangular, Business Centre, Dog Park, City Lot, Near Golf Course, Highway Access, Hospital, Landscaped, Library, Park, Place of Worship, Playground Nearby, Rec./Community Centre, Schools, Shopping Nearby
Faces 135 James Street Seaforth ON
Foundation Stone
Sewer Sewer (Municipal)
Water Municipal
Architectural Style 1.5 Storey
Structure Type Vinyl Siding
New Construction No
Others
Senior Community false
Tax ID 412940044
Ownership Freehold/None
Read Less
Want to know what your home might be worth? Contact us for a FREE valuation!

Our team is ready to help you sell your home for the highest possible price ASAP

GET MORE INFORMATION





