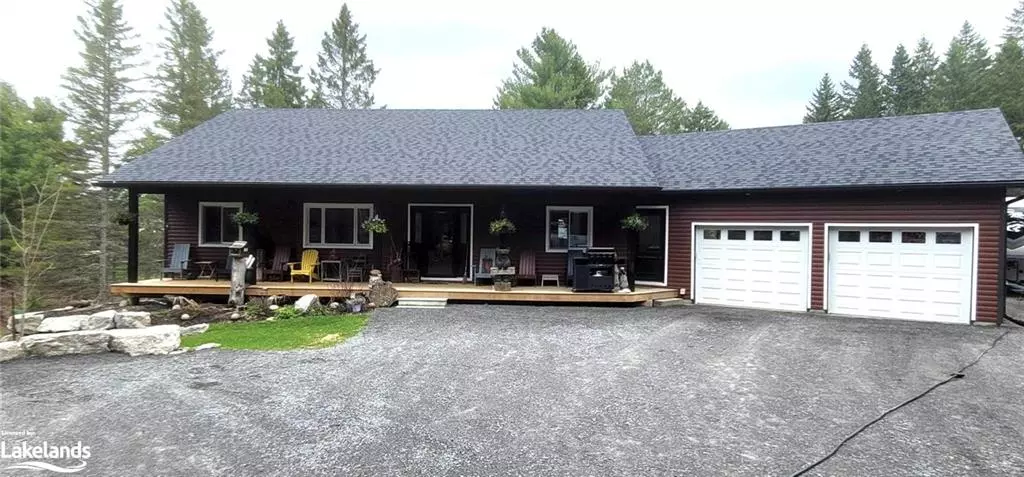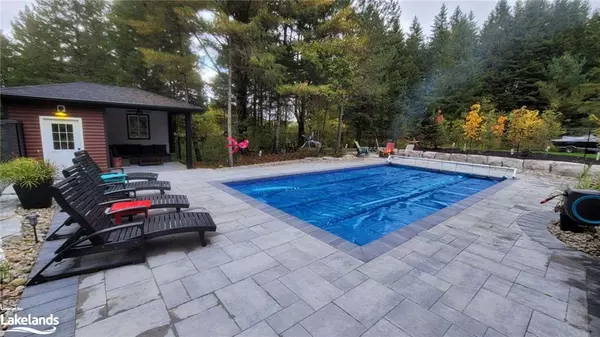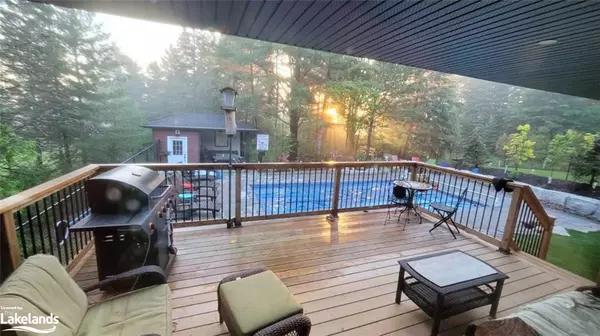$835,000
$849,000
1.6%For more information regarding the value of a property, please contact us for a free consultation.
96 Main Street Burk's Falls, ON P0A 1C0
4 Beds
3 Baths
1,567 SqFt
Key Details
Sold Price $835,000
Property Type Single Family Home
Sub Type Single Family Residence
Listing Status Sold
Purchase Type For Sale
Square Footage 1,567 sqft
Price per Sqft $532
MLS Listing ID 40414172
Sold Date 05/23/23
Style Bungalow
Bedrooms 4
Full Baths 3
Abv Grd Liv Area 2,967
Originating Board The Lakelands
Year Built 2022
Lot Size 2.302 Acres
Acres 2.302
Property Description
In town parklike setting on nicely treed 2 acre lot.
Newer custom/quality build.. 4 bed/3bath. full finished lower level with walkout. (in-law potential).
Natural Gas ceiling furnace in 32x26'6 attached garage. Municipal services. In ground heated salt water pool and private patio with
fire pit area in nicely landscaped rear yard. Road side covered porch and decking poolside.
Accessed by scenic private drive , offering ultimate privacy. Close to health centre. shopping, downtown, and recreational
facilities.
Located within the limits of the Village of Burk's Falls, ( 20 minutes north of Huntsville)
Location
Province ON
County Parry Sound
Area Burk'S Falls
Zoning residential
Direction from south entrance to town .. to First Avenue.. onto Main Street..Sign on Property on the right (across from LOL School )
Rooms
Basement Separate Entrance, Walk-Out Access, Full, Finished
Kitchen 1
Interior
Interior Features Central Vacuum, Air Exchanger, Ceiling Fan(s), In-law Capability
Heating Forced Air, Natural Gas
Cooling Central Air
Fireplaces Type Electric, Free Standing
Fireplace Yes
Appliance Water Heater Owned, Built-in Microwave, Dishwasher, Dryer, Refrigerator, Stove, Washer
Laundry Main Level
Exterior
Exterior Feature Landscaped, Privacy, Year Round Living
Parking Features Attached Garage
Garage Spaces 2.0
Pool In Ground, Outdoor Pool, Salt Water
Utilities Available Cable Connected, Cell Service, Electricity Connected, Fibre Optics, Garbage/Sanitary Collection, Natural Gas Connected, Recycling Pickup, Street Lights, Underground Utilities
Waterfront Description River/Stream
View Y/N true
View Creek/Stream, Trees/Woods
Roof Type Asphalt Shing
Porch Deck, Patio, Porch
Lot Frontage 65.87
Garage Yes
Building
Lot Description Urban, Irregular Lot, Business Centre, Library, Major Highway, Place of Worship, School Bus Route, Schools, Shopping Nearby, Trails
Faces from south entrance to town .. to First Avenue.. onto Main Street..Sign on Property on the right (across from LOL School )
Foundation Poured Concrete
Sewer Sewer (Municipal)
Water Municipal-Metered
Architectural Style Bungalow
Structure Type Vinyl Siding
New Construction Yes
Schools
Elementary Schools Land Of Lakes
High Schools Almaguin Highlands
Others
Senior Community false
Ownership Freehold/None
Read Less
Want to know what your home might be worth? Contact us for a FREE valuation!

Our team is ready to help you sell your home for the highest possible price ASAP

GET MORE INFORMATION





