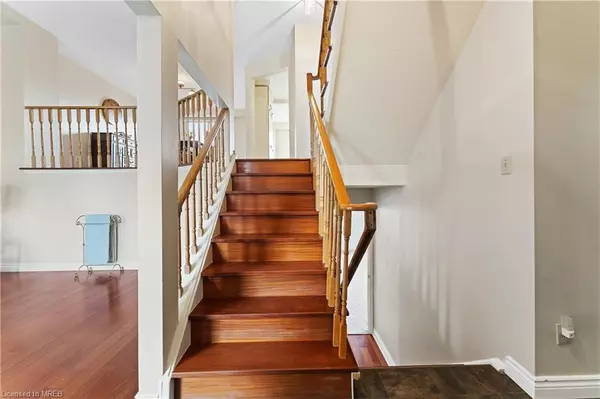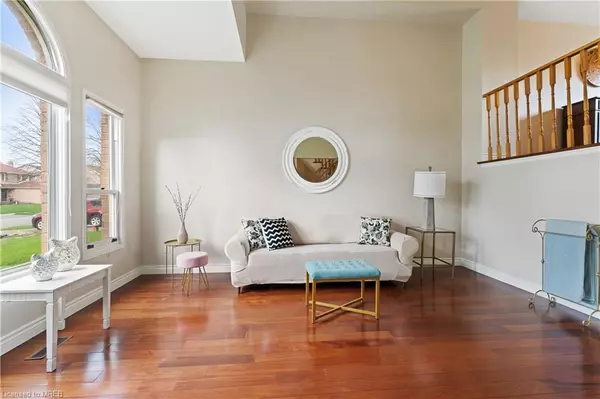$1,238,000
$999,900
23.8%For more information regarding the value of a property, please contact us for a free consultation.
9 Flint Crescent Whitby, ON L1R 1K3
5 Beds
3 Baths
2,500 SqFt
Key Details
Sold Price $1,238,000
Property Type Single Family Home
Sub Type Single Family Residence
Listing Status Sold
Purchase Type For Sale
Square Footage 2,500 sqft
Price per Sqft $495
MLS Listing ID 40412538
Sold Date 05/08/23
Style Backsplit
Bedrooms 5
Full Baths 2
Half Baths 1
Abv Grd Liv Area 2,500
Originating Board Mississauga
Annual Tax Amount $6,228
Property Sub-Type Single Family Residence
Property Description
Welcome to this stunning detached home in Whitby's Rolling Acres neighborhood! With an impressive vaulted ceiling family room, dining, living, family room and kitchenette, this home is perfect for entertaining. The oversized lot boasts a gazebo and L-shaped pool with new liner, concrete, pump, and lighting. New furnace, air conditioner, and interlocking backyard make this home move-in ready. Conveniently located on a crescent and walking distance to schools, parks, shopping, and public transit. Local amenities include Tim Hortons, Starbucks, and Second Cup. Easy access to highways 401, 407, and 412.
Location
Province ON
County Durham
Area Whitby
Zoning R2A
Direction Rossland & Anderson
Rooms
Basement Full, Finished
Kitchen 1
Interior
Interior Features None
Heating Forced Air, Natural Gas
Cooling Central Air
Fireplace No
Appliance Dishwasher, Dryer, Refrigerator, Stove, Washer
Exterior
Parking Features Attached Garage
Garage Spaces 2.0
Roof Type Asphalt Shing
Lot Frontage 49.0
Lot Depth 156.0
Garage Yes
Building
Lot Description Urban, Park, Public Transit
Faces Rossland & Anderson
Foundation Concrete Perimeter
Sewer Sewer (Municipal)
Water Municipal
Architectural Style Backsplit
Structure Type Brick
New Construction No
Others
Senior Community false
Tax ID 265620435
Ownership Freehold/None
Read Less
Want to know what your home might be worth? Contact us for a FREE valuation!

Our team is ready to help you sell your home for the highest possible price ASAP
GET MORE INFORMATION





