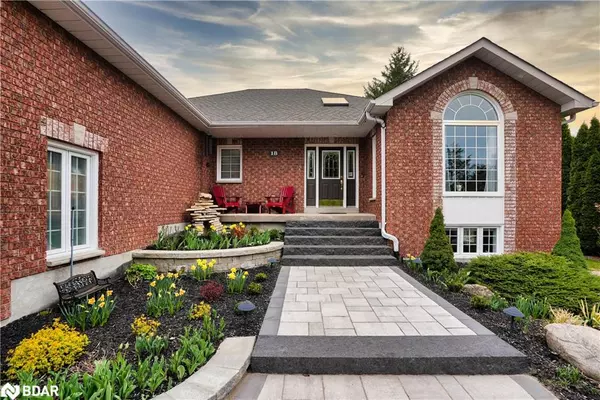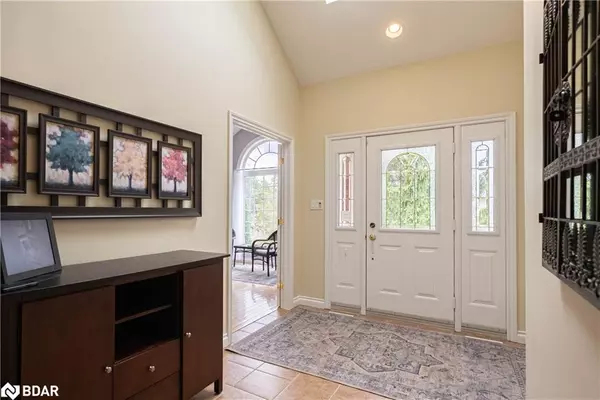$1,400,000
$1,375,000
1.8%For more information regarding the value of a property, please contact us for a free consultation.
18 Forest Hill Drive Midhurst, ON L0L 1X0
5 Beds
3 Baths
1,873 SqFt
Key Details
Sold Price $1,400,000
Property Type Single Family Home
Sub Type Single Family Residence
Listing Status Sold
Purchase Type For Sale
Square Footage 1,873 sqft
Price per Sqft $747
MLS Listing ID 40413106
Sold Date 05/07/23
Style Bungalow Raised
Bedrooms 5
Full Baths 3
Abv Grd Liv Area 3,331
Originating Board Barrie
Year Built 1994
Annual Tax Amount $4,791
Property Description
Welcome to executive Midhurst living at its finest! This immaculate home offers a perfect blend of sophistication and comfort, making it an ideal choice for those seeking the ultimate in modern family living. As you enter, you are greeted by a bright and spacious main level that features a large/open living room (w/ gas fireplace), a dining area, office flooded with natural light and a beautifully appointed kitchen, the perfect layout for entertainment. The kitchen boasts modern appliances, ample counter space, plenty of storage, and a walkout to the mature treed/landscaped backyard, making it the perfect place for whipping up delicious meals for family and friends. The main level also includes three well-proportioned bedrooms, including a lavish primary suite with a 5-pc ensuite and large walk-in closet. The two additional bedrooms offer ample space for a growing family or guests, and are serviced by a full bath. The lower level of the home is fully finished, and features an additional two bedrooms, a full bathroom, and massive L-shaped recreational room (room for gym, entertainment, pool table, etc) & walk up to the garage. This space is perfect for entertaining/relaxing, & offers endless possibilities for personalization. The backyard of this home is truly a showstopper with a fire pit and composite deck that make it the perfect spot for summer gatherings and entertaining (and that 'away for the weekend' feeling). You'll love spending time in this tranquil oasis, surrounded by mature trees and lush greenery (w/ in-ground sprinklers). Don't forget the massive 726 sq ft loft/flex space above the garage for all of your storage needs. Located in the heart of Midhurst (5 mins to Barrie), this home is just a short drive from amenities including shopping, dining, skiing, snowmobiling, golf and entertainment options of all kind. Also just steps away from highly sought after Forest Hill Public School. Call for an extensive list of features/upgrades and check this one out
Location
Province ON
County Simcoe County
Area Springwater
Zoning RES
Direction HWY 27 (Bayfield St N) to Doran Road to Midpark Blvd to Forest Hill Dr (Sign on Property)
Rooms
Other Rooms Shed(s)
Basement Walk-Up Access, Full, Finished
Kitchen 1
Interior
Interior Features High Speed Internet, Auto Garage Door Remote(s)
Heating Fireplace-Gas, Forced Air, Natural Gas
Cooling Central Air
Fireplaces Number 1
Fireplaces Type Living Room, Gas
Fireplace Yes
Appliance Dishwasher, Dryer, Microwave, Refrigerator, Stove, Washer
Laundry Main Level
Exterior
Exterior Feature Landscaped, Lawn Sprinkler System
Parking Features Attached Garage, Asphalt, Inside Entry
Garage Spaces 3.0
Pool None
Utilities Available Street Lights
Roof Type Asphalt Shing
Porch Deck, Patio
Lot Frontage 92.27
Lot Depth 216.54
Garage Yes
Building
Lot Description Urban, Rectangular, Near Golf Course, Landscaped, Major Highway, Open Spaces, Park, Schools, Skiing
Faces HWY 27 (Bayfield St N) to Doran Road to Midpark Blvd to Forest Hill Dr (Sign on Property)
Foundation Concrete Perimeter
Sewer Septic Tank
Water Municipal
Architectural Style Bungalow Raised
Structure Type Brick
New Construction No
Others
Senior Community false
Tax ID 583590259
Ownership Freehold/None
Read Less
Want to know what your home might be worth? Contact us for a FREE valuation!

Our team is ready to help you sell your home for the highest possible price ASAP

GET MORE INFORMATION





