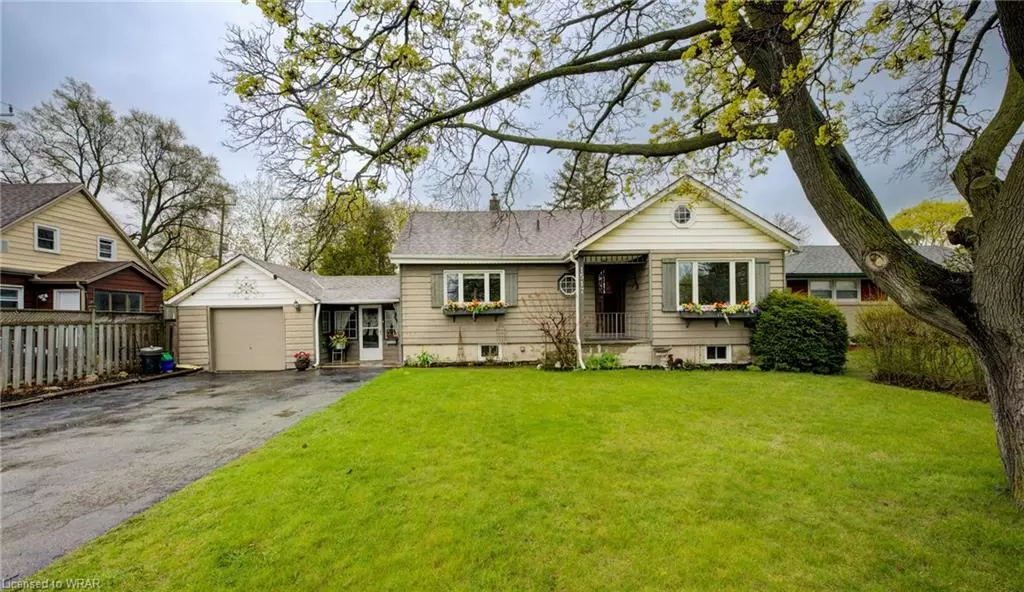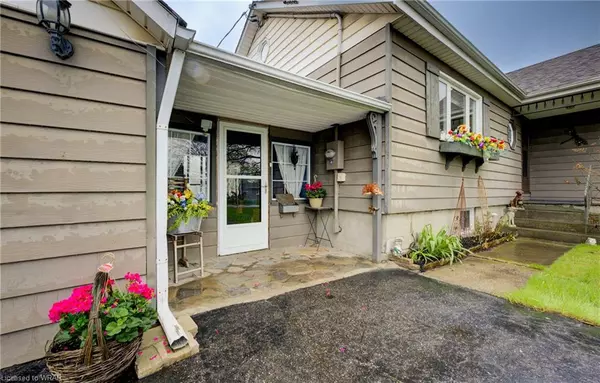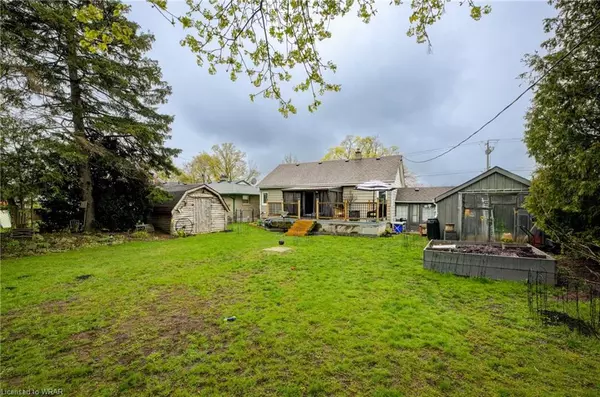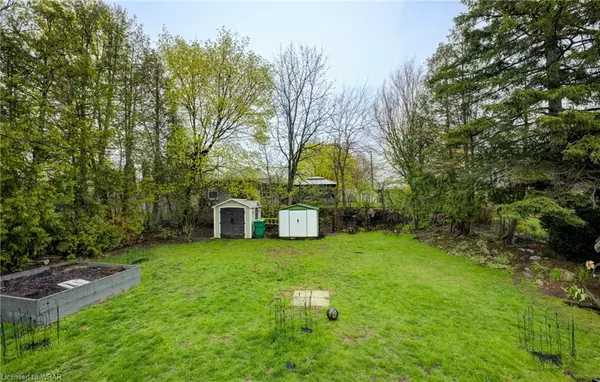$640,000
$500,000
28.0%For more information regarding the value of a property, please contact us for a free consultation.
1517 Concession Road Cambridge, ON N3H 4M1
3 Beds
1 Bath
1,189 SqFt
Key Details
Sold Price $640,000
Property Type Single Family Home
Sub Type Single Family Residence
Listing Status Sold
Purchase Type For Sale
Square Footage 1,189 sqft
Price per Sqft $538
MLS Listing ID 40414326
Sold Date 05/26/23
Style Bungalow
Bedrooms 3
Full Baths 1
Abv Grd Liv Area 1,611
Originating Board Waterloo Region
Year Built 1953
Annual Tax Amount $3,636
Property Description
MORE THAN MEETS THE EYE! This cozy bungalow is tucked away on a quiet mature street yet minutes to amenities and the highway! Offering a spacious living room, an updated kitchen with granite countertops 2020, a dining room with sliders leading you to the rear deck plus large windows throughout to let the sunshine in. Featuring 2+1 bedrooms, 1 full bathroom, and a finished lower rec room for additional living space. A large open driveway with a single insulated garage with hydro and extra storage/workshop space. A spacious front yard and an incredible fully fenced rear yard including 3 sheds mature trees and a deck. 66x150ft lot! New windows 2019, roof 2022, furnace 2018. This charming Preston home is a must-see for first-time home buyers and investors. Located within walking distance from schools, and parks, and a short drive to amenities and the 401.
Location
Province ON
County Waterloo
Area 15 - Preston
Zoning R3
Direction BISHOP STREET N
Rooms
Other Rooms Shed(s)
Basement Full, Finished
Kitchen 1
Interior
Interior Features Other
Heating Forced Air, Natural Gas
Cooling Central Air
Fireplace No
Exterior
Exterior Feature Awning(s)
Parking Features Detached Garage
Garage Spaces 1.0
Fence Full
Roof Type Asphalt Shing
Porch Deck
Lot Frontage 66.0
Lot Depth 150.0
Garage Yes
Building
Lot Description Urban, Park, Public Transit, Quiet Area, Shopping Nearby, Trails
Faces BISHOP STREET N
Foundation Concrete Block
Sewer Sewer (Municipal)
Water Municipal
Architectural Style Bungalow
Structure Type Aluminum Siding
New Construction No
Others
Senior Community false
Tax ID 037910004
Ownership Freehold/None
Read Less
Want to know what your home might be worth? Contact us for a FREE valuation!

Our team is ready to help you sell your home for the highest possible price ASAP

GET MORE INFORMATION





