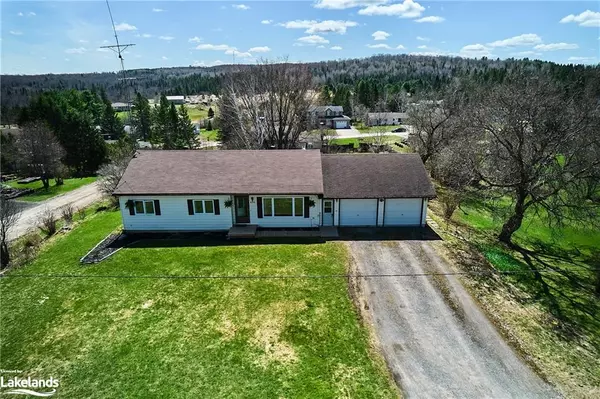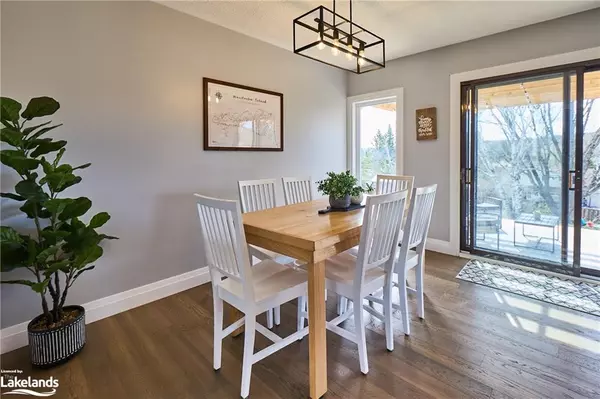$554,500
$549,000
1.0%For more information regarding the value of a property, please contact us for a free consultation.
490 High Street Burk's Falls, ON P0A 1C0
3 Beds
2 Baths
1,341 SqFt
Key Details
Sold Price $554,500
Property Type Single Family Home
Sub Type Single Family Residence
Listing Status Sold
Purchase Type For Sale
Square Footage 1,341 sqft
Price per Sqft $413
MLS Listing ID 40400903
Sold Date 05/19/23
Style Bungalow
Bedrooms 3
Full Baths 1
Half Baths 1
Abv Grd Liv Area 2,221
Originating Board The Lakelands
Annual Tax Amount $3,758
Property Description
This sprawling bungalow shows like a dream and will check all the boxes for your family’s next home. Set on a beautiful corner double lot, this backyard is impressive with lovely rear deck with pergola and gently sloped treed yard. When you enter the home, you will be immediately impressed by the generous spaces, gorgeous hardwood floors, spacious kitchen and upgraded trim throughout the main floor. Three large bedrooms and five piece bath round out the main floor all complete with oversized new windows bringing outside sunshine into the home. The lower level is equally as fantastic with freshly finished shiplap, wet bar, family room, fourth bedroom or bonus room and 2 piece bath. Throughout this home is copious storage complemented by an oversized two car garage, municipal services and newer natural gas furnace. Prepare to be enthusiastic as this home will not let you down!
Location
Province ON
County Parry Sound
Area Burk'S Falls
Zoning R1
Direction Yonge Street to Simpson Street to High Street to SOP
Rooms
Basement Full, Finished
Kitchen 1
Interior
Interior Features High Speed Internet, None
Heating Forced Air
Cooling Central Air
Fireplace No
Window Features Window Coverings
Appliance Dishwasher, Dryer, Microwave, Refrigerator, Stove, Washer
Laundry Laundry Room, Lower Level
Exterior
Exterior Feature Recreational Area, Year Round Living
Parking Features Attached Garage, Gravel
Garage Spaces 2.0
Utilities Available Cell Service, Electricity Connected, Garbage/Sanitary Collection, Recycling Pickup
Roof Type Shingle
Street Surface Paved
Porch Deck
Lot Frontage 132.0
Garage Yes
Building
Lot Description Urban, Rectangular, City Lot, Rec./Community Centre, School Bus Route, Shopping Nearby
Faces Yonge Street to Simpson Street to High Street to SOP
Foundation Concrete Block
Sewer Sewer (Municipal)
Water Municipal
Architectural Style Bungalow
Structure Type Vinyl Siding
New Construction No
Others
Senior Community false
Tax ID 521410143
Ownership Freehold/None
Read Less
Want to know what your home might be worth? Contact us for a FREE valuation!

Our team is ready to help you sell your home for the highest possible price ASAP

GET MORE INFORMATION





