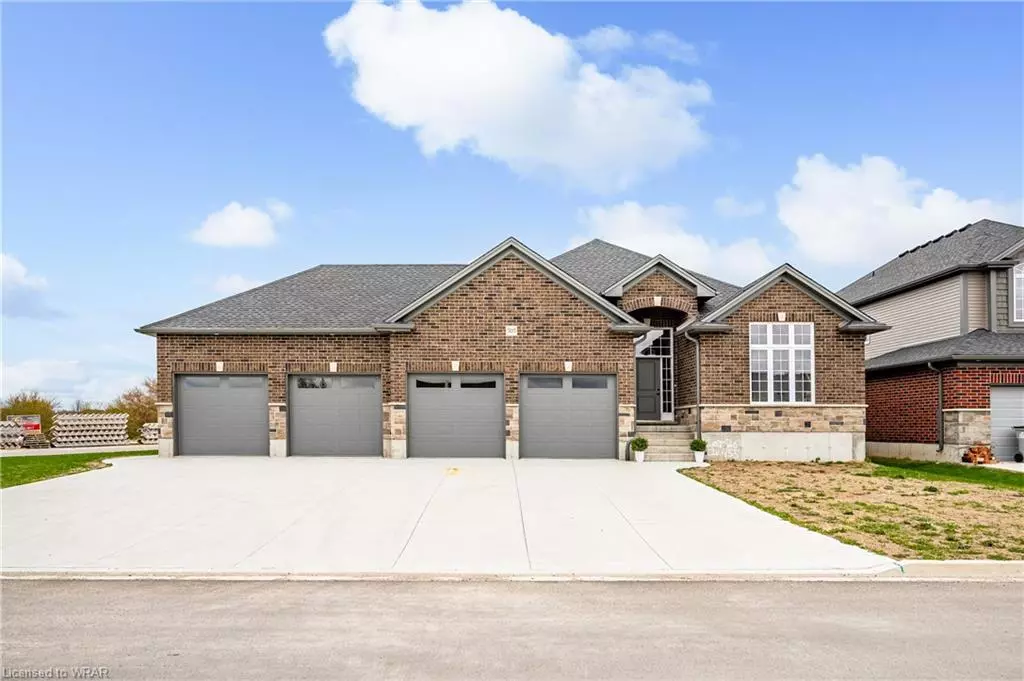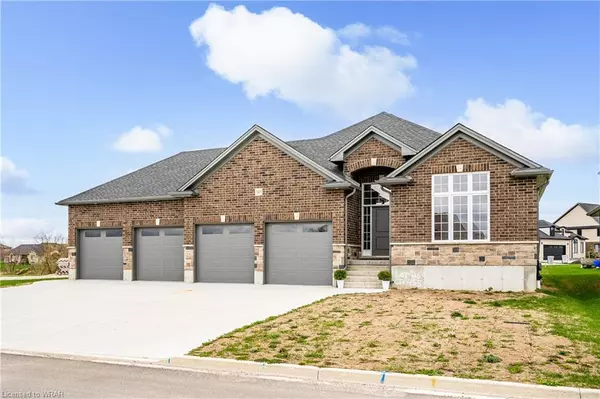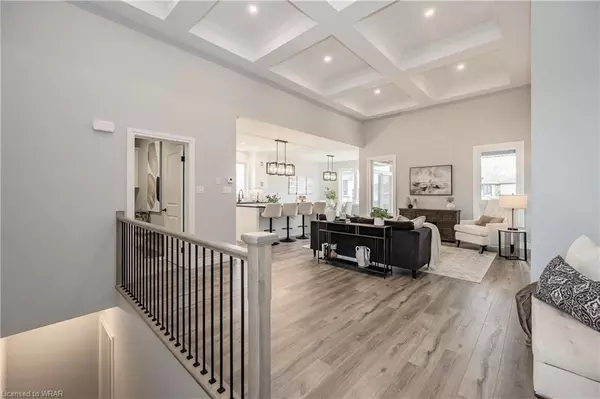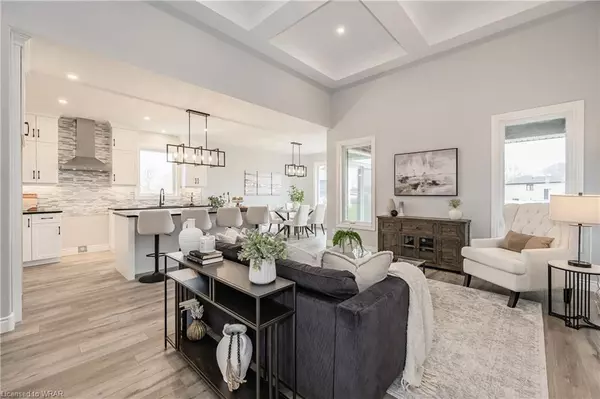$950,000
$979,900
3.1%For more information regarding the value of a property, please contact us for a free consultation.
505 Hutton Street Listowel, ON N4W 0J3
3 Beds
2 Baths
1,815 SqFt
Key Details
Sold Price $950,000
Property Type Single Family Home
Sub Type Single Family Residence
Listing Status Sold
Purchase Type For Sale
Square Footage 1,815 sqft
Price per Sqft $523
MLS Listing ID 40412368
Sold Date 05/15/23
Style Bungalow
Bedrooms 3
Full Baths 2
Abv Grd Liv Area 1,815
Originating Board Waterloo Region
Property Description
Welcome to 505 Hutton Street, an exquisite newly built Bungalow by Euro Custom Homes featuring over 1800 sq. ft. with 3 Bedrooms, stunning 13’ coffered ceilings in the Living Room, a walk-up Basement with Duplex potential, and an amazing 4-car Garage which is perfect for extra storage, recreational vehicles, or a car enthusiast. Upon entering the Home, you will be immediately impressed by the large Foyer leading into the spacious open-concept living space, which seamlessly blends the Living, Dining, and Kitchen areas. The spacious Living Room is warm, inviting, and features beautiful 13’ coffered ceilings and plenty of natural light from the large windows. The gourmet Kitchen features white cabinetry, quartz countertops, beautiful backsplash, and a large island with seating for 4, which is perfect for casual meals. The Dining Area offers ample space for a large table for family meals or entertaining guests, and a sliding glass door to your covered patio. The Primary Bedroom Suite is a private oasis, complete with walk-in closet and a large 5-pce Ensuite Bathroom featuring a spa-like soaker tub, separate glass shower, and dual vanities with quartz countertop. There are two additional spacious Bedrooms, one of which has vaulted ceilings, and both feature plenty of closet space. There is also another full 4-pce Bathroom with quartz countertop, and a Main Floor Laundry/Mudroom with an entrance from the 4-car Garage. The unfinished Basement offers endless possibilities, with plenty of space for additional Bedrooms, a Home Gym, a Theatre Room, and so much more! Also, the potential for a Duplex is exceptional, with a walk-up to the Garage with a separate entrance, R4 Zoning, separate Hydro Meters, and plenty of Living Space. This beautiful Home is located in a desirable neighbourhood and is close to Schools, shopping, and dining. Don’t miss out on this incredible opportunity to make this stunning Bungalow your new Home. Schedule your viewing today!
Location
Province ON
County Perth
Area North Perth
Zoning R4
Direction Keeso Lane & Hutton Street
Rooms
Basement Development Potential, Separate Entrance, Walk-Up Access, Full, Unfinished, Sump Pump
Kitchen 1
Interior
Interior Features Air Exchanger, In-law Capability, Separate Hydro Meters
Heating Forced Air, Natural Gas
Cooling Central Air
Fireplace No
Exterior
Exterior Feature Private Entrance
Parking Features Attached Garage, Concrete
Garage Spaces 4.0
Roof Type Shingle
Porch Patio
Lot Frontage 106.35
Lot Depth 105.1
Garage Yes
Building
Lot Description Urban, Near Golf Course, Hospital, Library, Park, Place of Worship, Quiet Area, Rec./Community Centre, Schools
Faces Keeso Lane & Hutton Street
Foundation Poured Concrete
Sewer Sewer (Municipal)
Water Municipal
Architectural Style Bungalow
Structure Type Brick, Stone
New Construction No
Schools
Elementary Schools Public: Listowel Eastdale, North Perth Westfield | Catholic: St. Mary'S School
High Schools Public: Listowel D.S.S. | Catholic: St. Michael C.S.S.
Others
Senior Community false
Tax ID 530271614
Ownership Freehold/None
Read Less
Want to know what your home might be worth? Contact us for a FREE valuation!

Our team is ready to help you sell your home for the highest possible price ASAP

GET MORE INFORMATION





