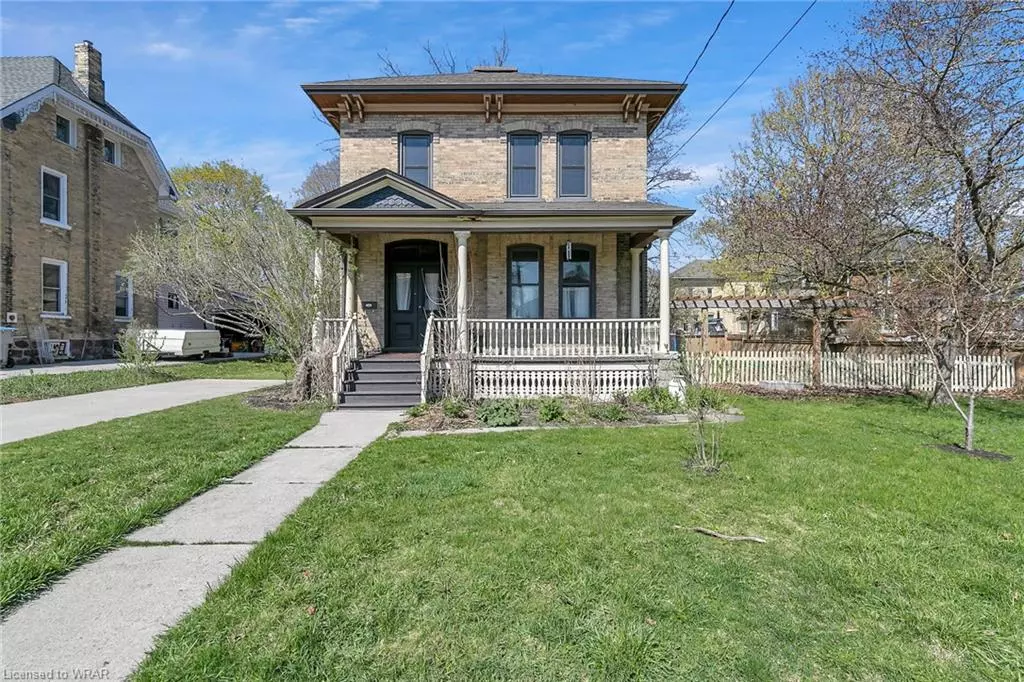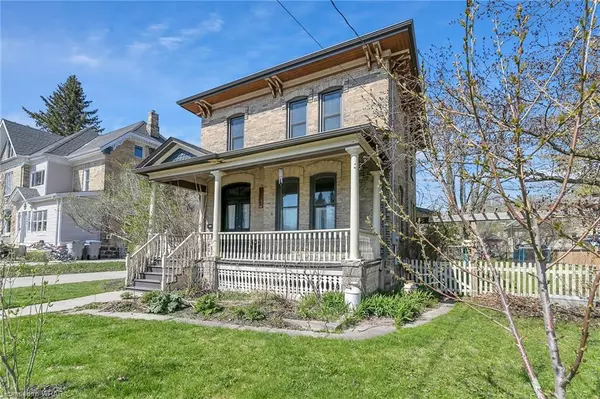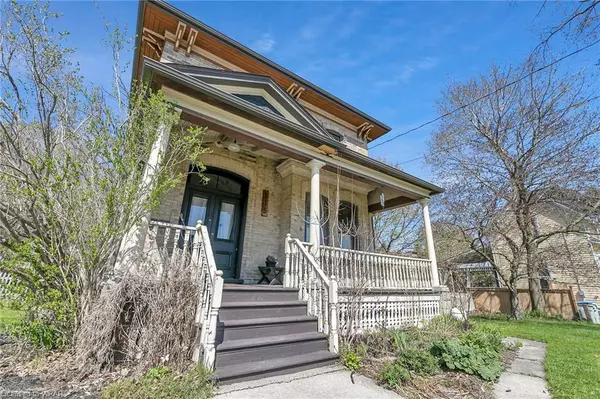$530,000
$570,000
7.0%For more information regarding the value of a property, please contact us for a free consultation.
235 Elizabeth Street Listowel, ON N4W 1E1
3 Beds
2 Baths
1,702 SqFt
Key Details
Sold Price $530,000
Property Type Single Family Home
Sub Type Single Family Residence
Listing Status Sold
Purchase Type For Sale
Square Footage 1,702 sqft
Price per Sqft $311
MLS Listing ID 40412253
Sold Date 05/25/23
Style Two Story
Bedrooms 3
Full Baths 1
Half Baths 1
Abv Grd Liv Area 1,702
Originating Board Waterloo Region
Annual Tax Amount $2,220
Property Description
An incredible opportunity to own a classic century home, welcome to 235 Elizabeth Street West in Listowel. Looking from the street you will immediately notice the incredible curb appeal. The home sits big and proud on the 80 x 132 double lot. As soon as you walk in the front door the original charm of the home appears. The hand crafted wood door casings and trim are prominent. There are multiple living spaces on the main floor including a formal dining room. The kitchen is located at the back of the home so you can overlook the massive backyard. The second floor, which has two access points, offers 3 spacious bedrooms and a fully renovated bathroom (2020). The original maids room has been conveniently repurposed into the second floor laundry room. All the awesome features of older homes like high ceilings, large windows, mature trees, charming porch and huge backyard are still in place. All new eavestroughs (2023). Furnace (2022). Don't miss your opportunity to jump on this century home in a quiet neighborhood.
Location
Province ON
County Perth
Area North Perth
Zoning R4
Direction Off of Main Street to Livingstone.
Rooms
Basement Full, Unfinished
Kitchen 1
Interior
Heating Forced Air, Natural Gas
Cooling None
Fireplace No
Appliance Water Heater Owned, Dishwasher, Dryer, Refrigerator, Stove, Washer
Laundry Upper Level
Exterior
Roof Type Asphalt Shing
Lot Frontage 82.0
Lot Depth 132.0
Garage No
Building
Lot Description Urban, Park, Schools
Faces Off of Main Street to Livingstone.
Foundation Stone
Sewer Sewer (Municipal)
Water Municipal
Architectural Style Two Story
Structure Type Brick, Stone, Stucco
New Construction No
Others
Senior Community false
Tax ID 530240113
Ownership Freehold/None
Read Less
Want to know what your home might be worth? Contact us for a FREE valuation!

Our team is ready to help you sell your home for the highest possible price ASAP

GET MORE INFORMATION





