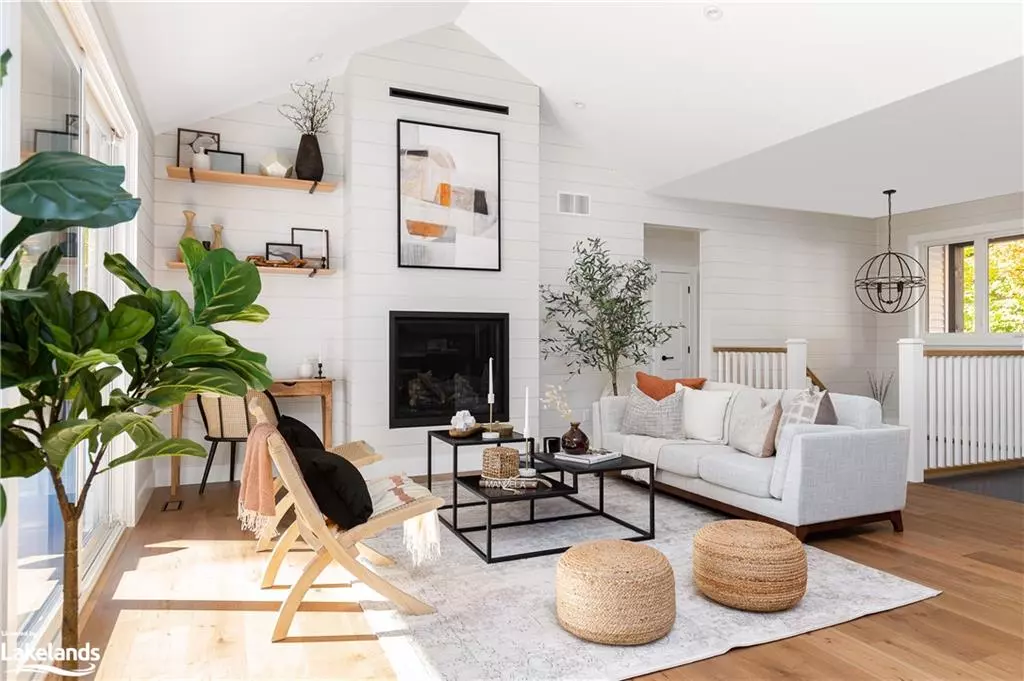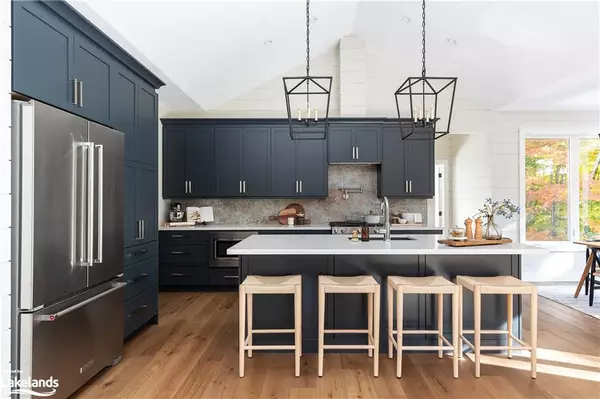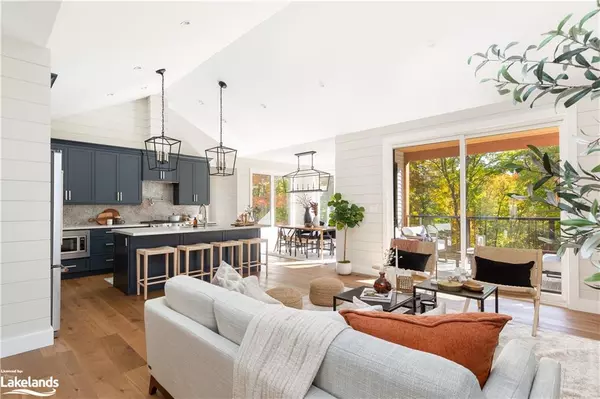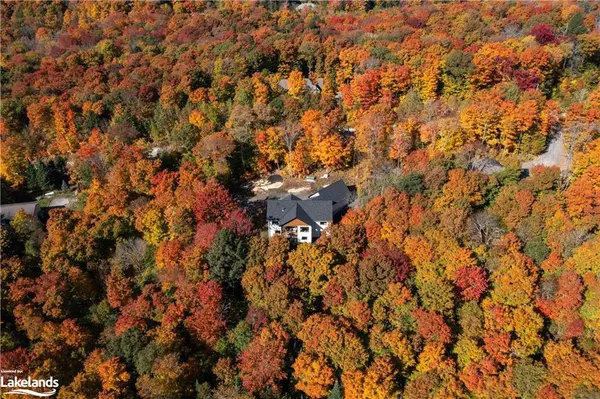$1,500,000
$1,595,900
6.0%For more information regarding the value of a property, please contact us for a free consultation.
1140 Walkers Glenn Crescent Lake Of Bays, ON P1H 2J6
3 Beds
3 Baths
1,917 SqFt
Key Details
Sold Price $1,500,000
Property Type Single Family Home
Sub Type Single Family Residence
Listing Status Sold
Purchase Type For Sale
Square Footage 1,917 sqft
Price per Sqft $782
MLS Listing ID 40408277
Sold Date 05/04/23
Style Bungalow
Bedrooms 3
Full Baths 2
Half Baths 1
Abv Grd Liv Area 1,917
Originating Board The Lakelands
Year Built 2021
Lot Size 2.078 Acres
Acres 2.078
Property Description
Gorgeous Executive 3 Bed, 3 Bath Bungalow with walkout level, oversize 2-bay garage (hard wired for EV), featuring an accessible floorpan and detailed finishes in the coveted Walker’s Glen Community! This 2+ Acre lot comes with a private entrance, enveloped with mature maples and the community is surrounded by 70+ acres of “green space” forest with walking trails and streams throughout for the exclusive enjoyment of the Walkers Glen property owners only! Adding to this incredible location, you are only 15km to Downtown Huntsville, 10km to Limberlost Forest and Wildlife Reserve, and just min to public access/boat launches on both Walker Lake and Peninsula Lake! The best of all worlds in one! From the moment you step on the covered front porch, you will feel right at HOME. Inside, the inviting presentation, stunning finishes, intricate and surprising details will have you never wanting to leave. The open concept layout blends functionality with a warm modern design featuring oak flooring throughout, soaring ceilings, and large windows showcasing forested views! The kitchen offers soft close cabinetry, gas top range (electric oven) & pot filler to name a few while the living room boasts a stunning fireplace w/ smart cooling design and leading out to the balcony overlooking your beautiful oasis. The primary retreat hosts a huge walk-in closet and relaxing 5pc ensuite with soaker tub & spacious walk-in shower. The guest wing has two excellent size bedrooms with large windows and beautiful 4pc bath. Completing the main floor is a spacious foyer with access to garage, laundry and 2pc bath adjacent to the kitchen. The lower level offers 9' ceilings, rough-in 4th bath, natural sunlight, walkout & much more! Explore the opportunity of an in-law suite or extend your living & entertaining spaces! Extras! Efficient furnace, Generac & wide doors/hallways! Pride of ownership throughout! Be sure to tour!
Location
Province ON
County Muskoka
Area Lake Of Bays
Zoning HR
Direction HWY 60 - Limberlost Rd - Walkers Glenn Crescent - SOP
Rooms
Basement Walk-Out Access, Full, Unfinished
Kitchen 1
Interior
Interior Features Air Exchanger, Auto Garage Door Remote(s), Built-In Appliances, In-law Capability, Rough-in Bath
Heating Forced Air-Propane
Cooling Central Air
Fireplaces Number 1
Fireplaces Type Propane
Fireplace Yes
Appliance Water Heater Owned, Built-in Microwave, Dishwasher, Dryer, Gas Oven/Range, Refrigerator, Stove, Washer
Laundry Main Level
Exterior
Exterior Feature Balcony, Privacy, Recreational Area, Year Round Living
Parking Features Attached Garage, Gravel
Garage Spaces 2.0
Utilities Available Cell Service, Electricity Connected, Internet Other, Propane
View Y/N true
View Forest, Trees/Woods
Roof Type Shingle
Handicap Access Accessible Doors, Open Floor Plan
Porch Porch
Lot Frontage 287.69
Lot Depth 348.39
Garage Yes
Building
Lot Description Rural, Quiet Area, School Bus Route, Schools, Shopping Nearby, Skiing, Trails
Faces HWY 60 - Limberlost Rd - Walkers Glenn Crescent - SOP
Foundation ICF
Sewer Septic Tank
Water Drilled Well
Architectural Style Bungalow
Structure Type Vinyl Siding
New Construction No
Schools
Elementary Schools Irwin Memorial Public School
High Schools Huntsville High School
Others
Senior Community false
Ownership Freehold/None
Read Less
Want to know what your home might be worth? Contact us for a FREE valuation!

Our team is ready to help you sell your home for the highest possible price ASAP

GET MORE INFORMATION





