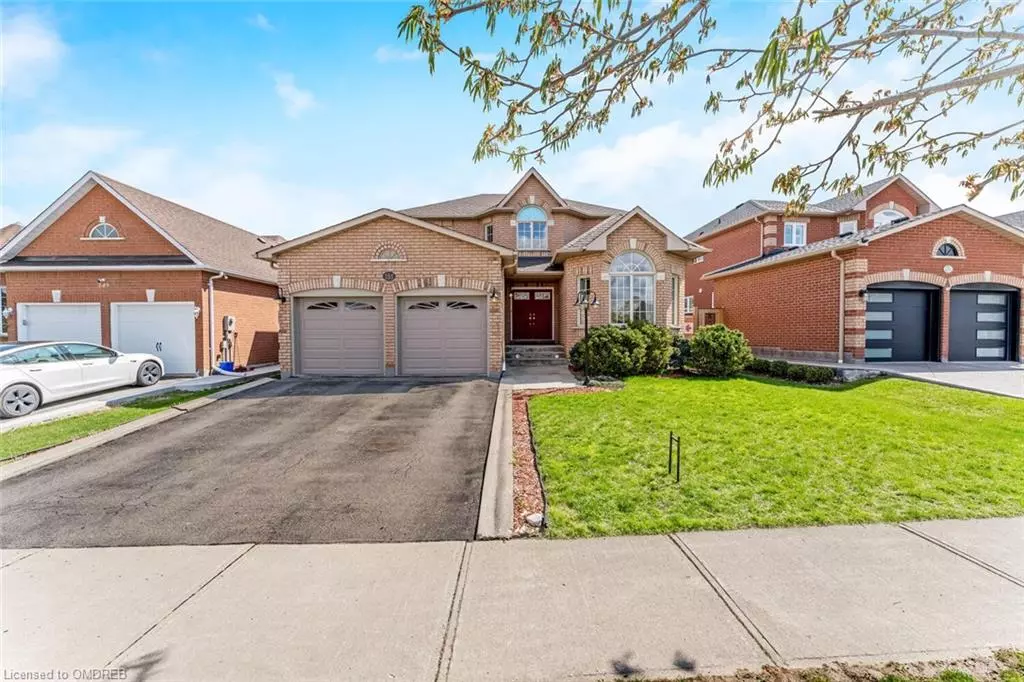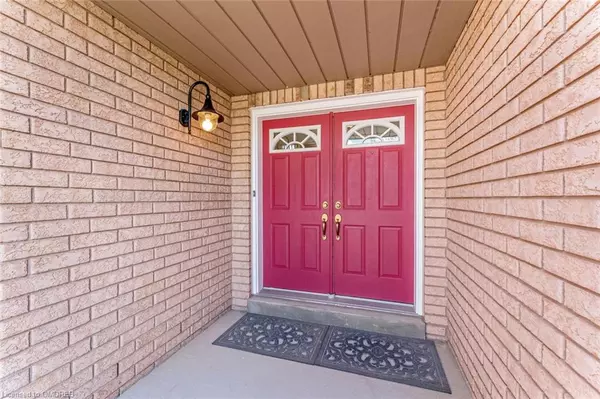$1,325,000
$1,299,000
2.0%For more information regarding the value of a property, please contact us for a free consultation.
151 Miller Drive Georgetown, ON L7G 5Y2
4 Beds
3 Baths
2,517 SqFt
Key Details
Sold Price $1,325,000
Property Type Single Family Home
Sub Type Single Family Residence
Listing Status Sold
Purchase Type For Sale
Square Footage 2,517 sqft
Price per Sqft $526
MLS Listing ID 40407976
Sold Date 04/27/23
Style Two Story
Bedrooms 4
Full Baths 1
Half Baths 2
Abv Grd Liv Area 2,517
Originating Board Oakville
Year Built 1999
Annual Tax Amount $5,654
Property Description
WOW... 156' deep lot in Georgetown South!!! Room for your pool and loads of room to play and entertain too! Fabulous layout with formal living and dining rooms, a main floor office and an open concept large kitchen/family room with an island and a gas fireplace. The hardwood staircase leads you to four spacious bedrooms, a main bathroom and a large 4pc ensuite. The lower level is huge, has a rough-in and awaits your personal design. It's a massive yard which is fully fenced and has an entertainer's-size deck plus an adorable shed. California shutters, blinds, cold cellar, main floor laundry with garage access to a full two-car garage, concrete walkway complete this awesome package. Can't beat this 50' x 156' lot in prime location walking distance to sought-after schools, shopping, the Gellert and hiking trails. New garage doors 2020, central air 2018
Location
Province ON
County Halton
Area 3 - Halton Hills
Zoning LDR1-3
Direction Eighth Line-Miller Dr
Rooms
Other Rooms Shed(s)
Basement Full, Unfinished
Kitchen 0
Interior
Interior Features Auto Garage Door Remote(s), Built-In Appliances, Central Vacuum, Rough-in Bath
Heating Forced Air, Natural Gas
Cooling Central Air
Fireplace No
Appliance Water Softener
Laundry Main Level
Exterior
Parking Features Attached Garage
Garage Spaces 2.0
Roof Type Asphalt Shing
Lot Frontage 50.59
Lot Depth 156.33
Garage Yes
Building
Lot Description Urban, Rectangular, Park, Place of Worship, Playground Nearby, Rec./Community Centre, Schools, Shopping Nearby
Faces Eighth Line-Miller Dr
Foundation Poured Concrete
Sewer Sewer (Municipal)
Water Municipal
Architectural Style Two Story
Structure Type Brick
New Construction No
Others
Senior Community false
Tax ID 250432217
Ownership Freehold/None
Read Less
Want to know what your home might be worth? Contact us for a FREE valuation!

Our team is ready to help you sell your home for the highest possible price ASAP

GET MORE INFORMATION





