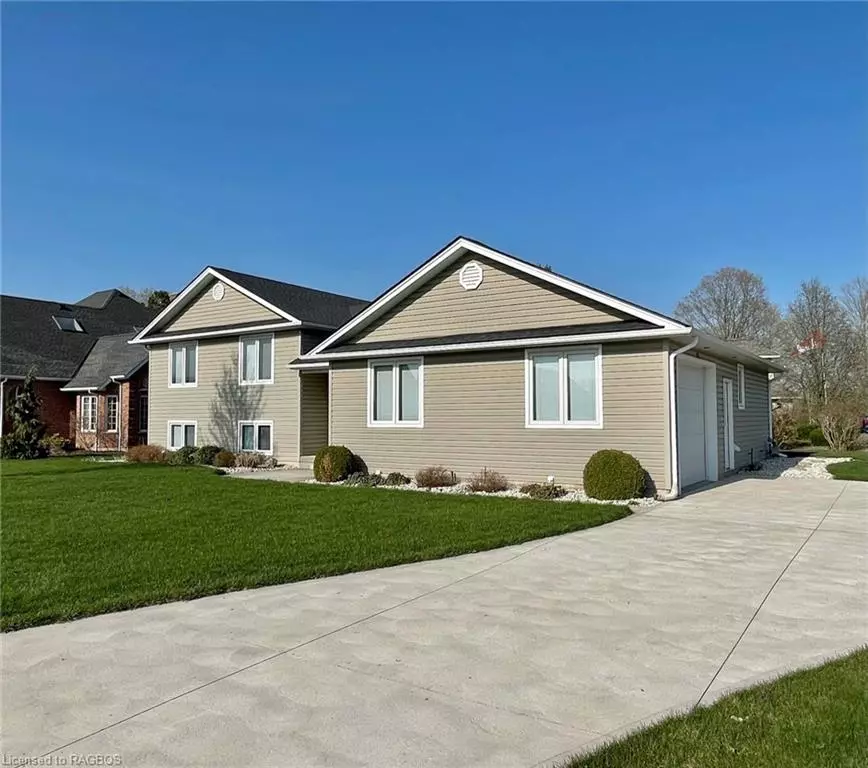$660,000
$679,900
2.9%For more information regarding the value of a property, please contact us for a free consultation.
43 Ellen Avenue Walkerton, ON N0G 2V0
4 Beds
3 Baths
1,765 SqFt
Key Details
Sold Price $660,000
Property Type Single Family Home
Sub Type Single Family Residence
Listing Status Sold
Purchase Type For Sale
Square Footage 1,765 sqft
Price per Sqft $373
MLS Listing ID 40411655
Sold Date 05/17/23
Style Split Level
Bedrooms 4
Full Baths 2
Half Baths 1
Abv Grd Liv Area 2,600
Originating Board Grey Bruce Owen Sound
Year Built 2003
Annual Tax Amount $3,779
Lot Size 8,712 Sqft
Acres 0.2
Property Sub-Type Single Family Residence
Property Description
Well-maintained multi-split home on a quiet street in a desirable neighbourhood in Walkerton, close to schools, Saugeen River trail and shopping. With four bedrooms and three bathrooms, there's plenty of room to spread out. The open concept main floor overlooks the deck and backyard. The lower level family room features a walkout to the patio and views of the forest behind. Updates include a stainless steel appliance package in the kitchen, roof shingles and concrete circular driveway. The basement remains untouched and could be finished for additional living space, or used for storage.
Location
Province ON
County Bruce
Area Brockton
Zoning R1
Direction From Hinks Street in Walkerton, turn east onto West River Road. Follow around bend to stop sign. House is on east side of street corner of Ellen Avenue and West River Road
Rooms
Other Rooms None
Basement Walk-Up Access, Partial, Unfinished, Sump Pump
Kitchen 1
Interior
Interior Features High Speed Internet, Central Vacuum, Air Exchanger, Auto Garage Door Remote(s), Water Meter
Heating Forced Air, Natural Gas, Radiant Floor
Cooling Central Air
Fireplace No
Window Features Window Coverings
Appliance Garborator, Water Heater, Water Heater Owned, Water Purifier, Water Softener, Dishwasher, Dryer, Hot Water Tank Owned, Range Hood, Satellite Dish, Stove, Washer
Laundry In Bathroom, Laundry Room, Main Level
Exterior
Exterior Feature Landscaped, Lawn Sprinkler System, Year Round Living
Parking Features Attached Garage, Garage Door Opener, Circular, Concrete
Garage Spaces 1.0
Pool None
Utilities Available Cable Available, Cell Service, Electricity Connected, Fibre Optics, Garbage/Sanitary Collection, Natural Gas Connected, Recycling Pickup, Street Lights, Phone Available
Waterfront Description River/Stream
View Y/N true
View Forest
Roof Type Asphalt Shing
Street Surface Paved
Porch Deck, Patio
Lot Frontage 85.0
Lot Depth 105.0
Garage Yes
Building
Lot Description Urban, Rectangular, Corner Lot, Hospital, Landscaped, Library, Place of Worship, Playground Nearby, Quiet Area, Rec./Community Centre, Schools, Shopping Nearby
Faces From Hinks Street in Walkerton, turn east onto West River Road. Follow around bend to stop sign. House is on east side of street corner of Ellen Avenue and West River Road
Foundation Poured Concrete
Sewer Sewer (Municipal)
Water Municipal-Metered
Architectural Style Split Level
Structure Type Vinyl Siding
New Construction No
Schools
Elementary Schools Wdcs/St. Teresa
High Schools Wdcs/Shhs
Others
Senior Community false
Tax ID 332050335
Ownership Freehold/None
Read Less
Want to know what your home might be worth? Contact us for a FREE valuation!

Our team is ready to help you sell your home for the highest possible price ASAP
GET MORE INFORMATION





