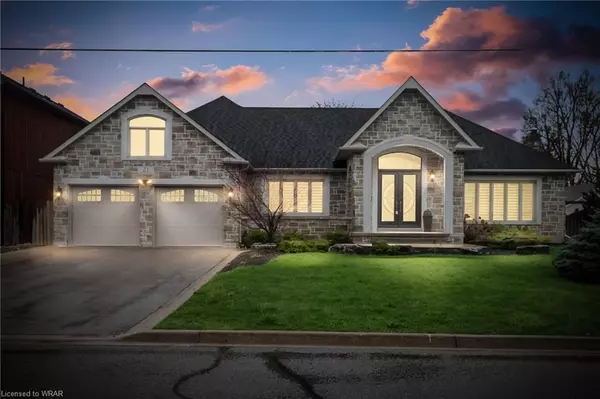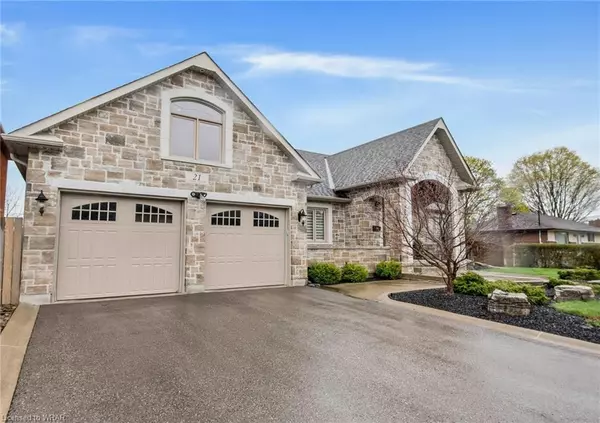$1,600,000
$1,420,000
12.7%For more information regarding the value of a property, please contact us for a free consultation.
21 Parkview Boulevard Whitby, ON L1N 3M8
4 Beds
3 Baths
2,659 SqFt
Key Details
Sold Price $1,600,000
Property Type Single Family Home
Sub Type Single Family Residence
Listing Status Sold
Purchase Type For Sale
Square Footage 2,659 sqft
Price per Sqft $601
MLS Listing ID 40404532
Sold Date 05/04/23
Style Bungaloft
Bedrooms 4
Full Baths 3
Abv Grd Liv Area 2,659
Originating Board Waterloo Region
Year Built 2008
Annual Tax Amount $8,843
Property Sub-Type Single Family Residence
Property Description
Luxury custom designed 2659 Sq.Ft Bungaloft in the desirable Blue Grass Meadows neighbourhood of Whitby. The quality craftsmanship & sophisticated finishes throughout this home are second to none. Experience the elegance, grand scale & high-end finishes of this home upon entry. Imported solid custom iron double doors, full stone exterior, & professionally landscaped 15,000 Sq.Ft lot. This home was curated to offer an incomparable living & entertaining experience. Endless upgrades & features including cathedral ceilings throughout, polished marble, porcelain & hardwood flooring. Custom low-E windows with Hunter Douglas window coverings, crown mouldings, 50+ pot lights & Swarovski Crystal chandeliers. The custom designed Rocpal kitchen features first grade Brazilian cherry wood cabinets with built-ins, granite countertops, high-end built-in appliances including, 6 burner gas stove with range, food prep sink with garburator, oversized kitchen island, & Delta Touch faucets. Main floor also includes 5pc bath, laundry & 3 bedrooms. The primary suite is fully loaded with French doors leading to a private concrete terrace, & walk-in closet with built in organizers. The luxury 8-Piece primary ensuite features an oversized standalone airjet tub, oversized marble shower, double Blanco sinks, & Toto toilets. Finished loft above the garage with 3pc bath is a perfect bonus space for an additional bedroom or guest suite. The insulated drive-through garage has 4 parking spaces, heated garage floors & direct access to both levels - entrance to the main floor & walk-up from the basement. The full, unspoiled basement features oversized windows, 2 cold cellars & plenty of storage. Perfectly designed for in-law capability. The rear yard is surrounded by mature trees, new garden shed (2020), & a 16' X 21' composite deck off the dining area. A full lawn irrigation system keeps your lawn healthy year round. You don't want to miss this opportunity to call 21 Parkview home!
Location
Province ON
County Durham
Area Whitby
Zoning R2
Direction Manning Road > Hazelwood Drive > Parkview Blvd
Rooms
Other Rooms Shed(s)
Basement Separate Entrance, Walk-Up Access, Full, Unfinished, Sump Pump
Kitchen 1
Interior
Interior Features Central Vacuum, Air Exchanger, Auto Garage Door Remote(s), Built-In Appliances, In-law Capability
Heating Forced Air, Natural Gas
Cooling Central Air
Fireplace No
Window Features Window Coverings
Appliance Garborator, Oven, Water Heater Owned, Built-in Microwave, Dishwasher, Dryer, Disposal, Gas Oven/Range, Hot Water Tank Owned, Range Hood, Refrigerator, Washer
Laundry Main Level
Exterior
Exterior Feature Landscaped, Lawn Sprinkler System
Parking Features Attached Garage, Garage Door Opener, Built-In, Heated, Inside Entry
Garage Spaces 4.0
Fence Full
Roof Type Asphalt Shing
Porch Deck, Patio
Lot Frontage 86.67
Lot Depth 174.0
Garage Yes
Building
Lot Description Urban, Rectangular, Ample Parking, Highway Access, Landscaped, Library, Open Spaces, Park, Playground Nearby, Public Transit, Regional Mall, School Bus Route, Schools, Shopping Nearby, Trails
Faces Manning Road > Hazelwood Drive > Parkview Blvd
Foundation Poured Concrete
Sewer Sewer (Municipal)
Water Municipal
Architectural Style Bungaloft
Structure Type Brick, Stone
New Construction Yes
Others
Senior Community false
Tax ID 265170059
Ownership Freehold/None
Read Less
Want to know what your home might be worth? Contact us for a FREE valuation!

Our team is ready to help you sell your home for the highest possible price ASAP
GET MORE INFORMATION





