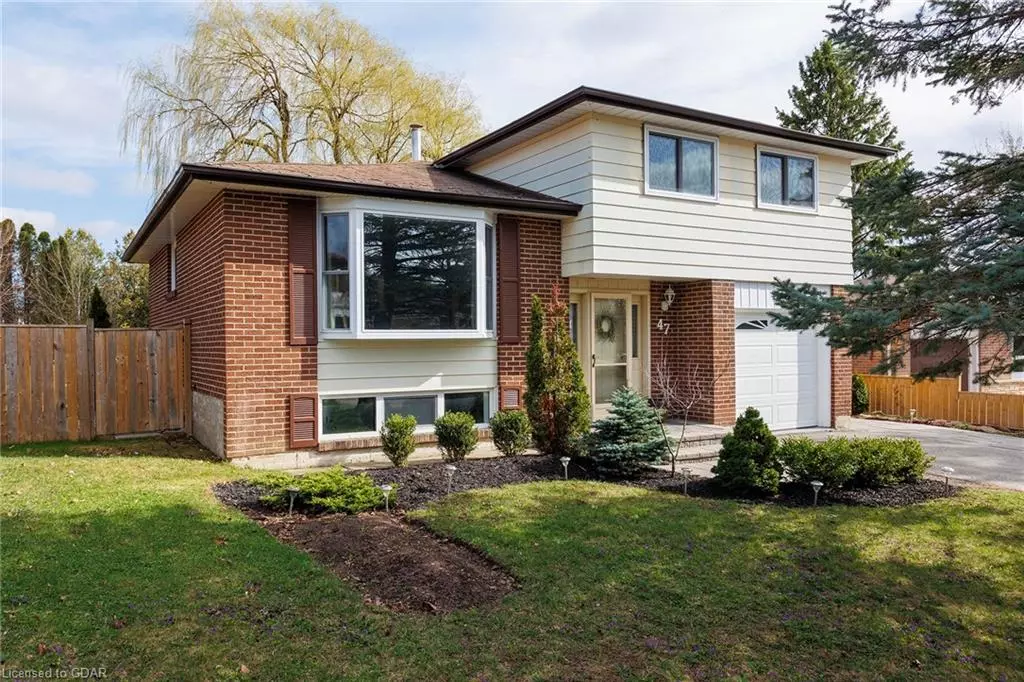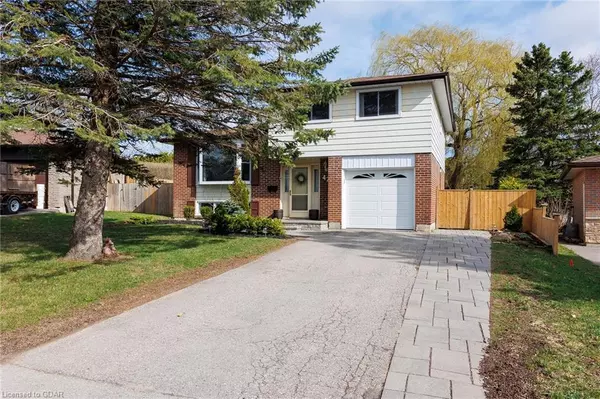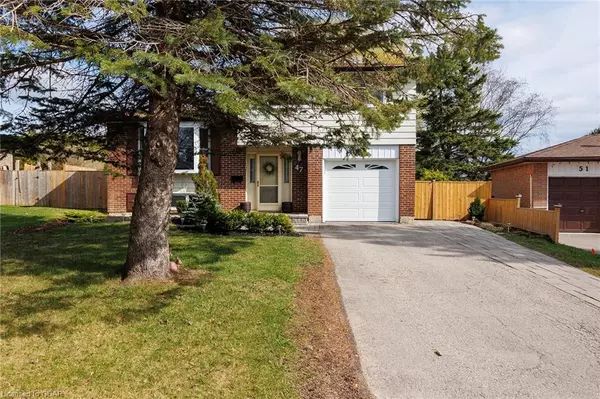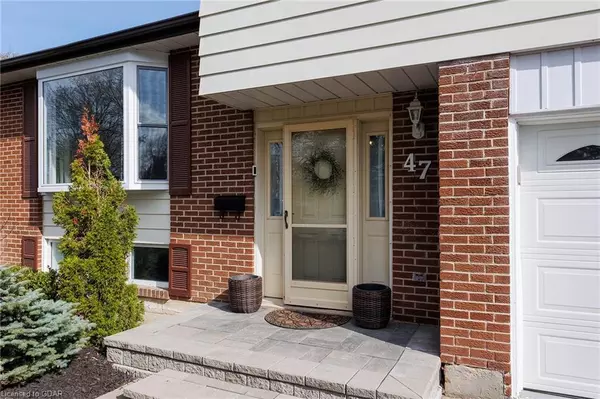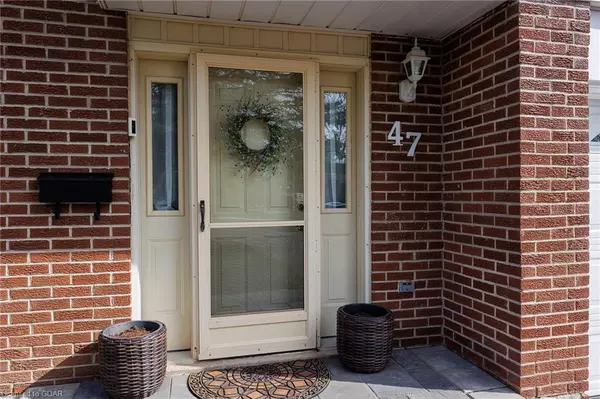$868,000
$828,800
4.7%For more information regarding the value of a property, please contact us for a free consultation.
47 Maple Crescent Orangeville, ON L9W 1X6
3 Beds
2 Baths
1,332 SqFt
Key Details
Sold Price $868,000
Property Type Single Family Home
Sub Type Single Family Residence
Listing Status Sold
Purchase Type For Sale
Square Footage 1,332 sqft
Price per Sqft $651
MLS Listing ID 40402350
Sold Date 04/27/23
Style Sidesplit
Bedrooms 3
Full Baths 1
Half Baths 1
Abv Grd Liv Area 1,769
Originating Board Guelph & District
Annual Tax Amount $5,019
Property Description
THIS IS THE TURN KEY HOME YOU'VE BEEN WAITING FOR. When you arrive you'll fall in love with the quiet street and mature trees that Maple Cres offers. Your first few steps into the house will have you taking note of the pride of ownership that shows throughout. You will love waking up in the large primary bedroom and stepping out on to your patio for your morning coffee overlooking your large yard. When you come down for breakfast you'll enjoy cooking in the updated kitchen with open concept living room that's perfect for the whole family. Spend your days entertaining in the large private yard overlooking your gardens while the kids play. When you're done for the day you can retreat to the lower level den that offers a quiet space to disappear in your favourite book before you head downstairs to the second living room area to enjoy a movie night with the whole family. The close proximity to Every Kids Park and elementary schools will cement your decision to call 47 Maple home.
Location
Province ON
County Dufferin
Area Orangeville
Zoning R2
Direction From Broadway Turn South on Dawson, Right on Madison, Left on Maple
Rooms
Basement Partial, Partially Finished
Kitchen 1
Interior
Heating Forced Air, Gas Hot Water
Cooling Central Air
Fireplace No
Window Features Window Coverings
Appliance Water Heater, Water Softener, Dishwasher, Dryer, Range Hood, Refrigerator, Stove, Washer
Exterior
Parking Features Attached Garage
Garage Spaces 1.0
Roof Type Shingle
Lot Frontage 50.0
Garage Yes
Building
Lot Description Urban, Hospital, Park, Place of Worship, Playground Nearby, Rec./Community Centre, Schools, Shopping Nearby
Faces From Broadway Turn South on Dawson, Right on Madison, Left on Maple
Foundation Concrete Perimeter
Sewer Sewer (Municipal)
Water Municipal-Metered
Architectural Style Sidesplit
Structure Type Aluminum Siding, Brick
New Construction No
Others
Senior Community false
Tax ID 340080046
Ownership Freehold/None
Read Less
Want to know what your home might be worth? Contact us for a FREE valuation!

Our team is ready to help you sell your home for the highest possible price ASAP

GET MORE INFORMATION

