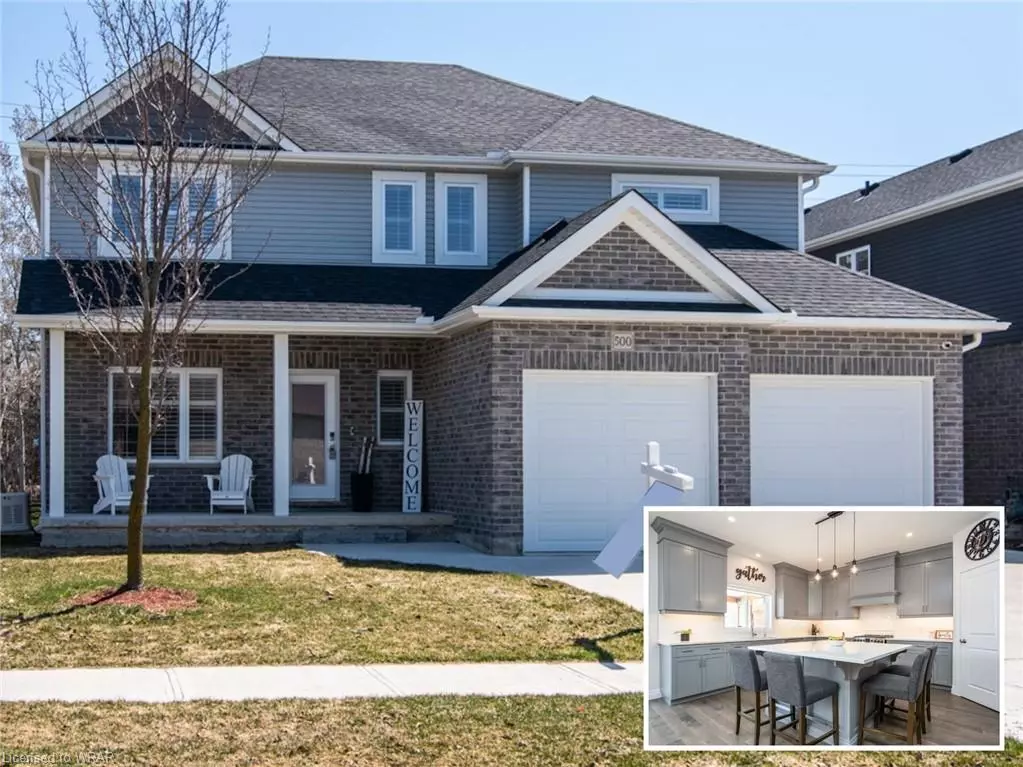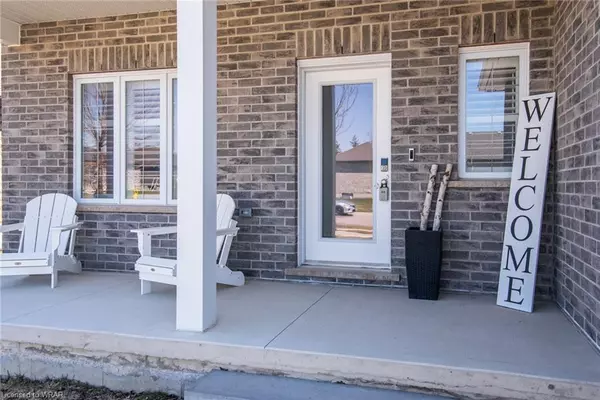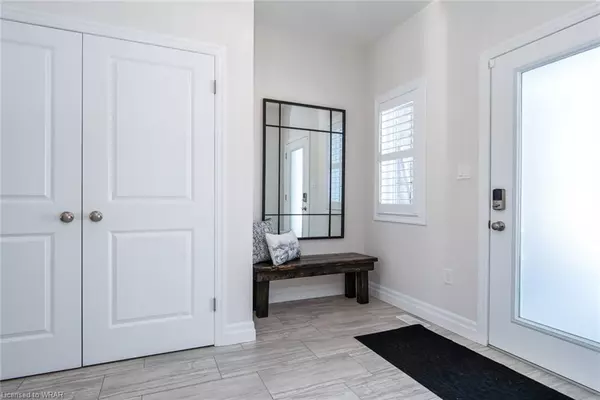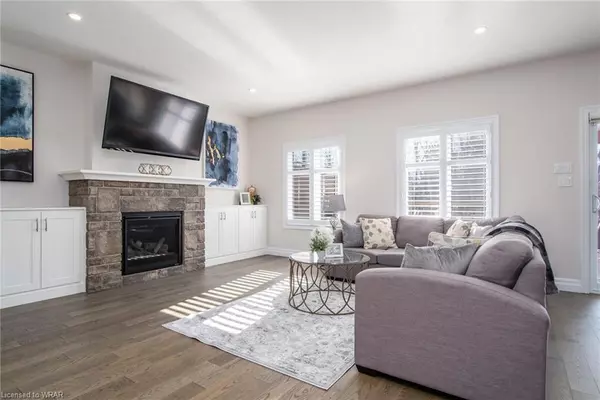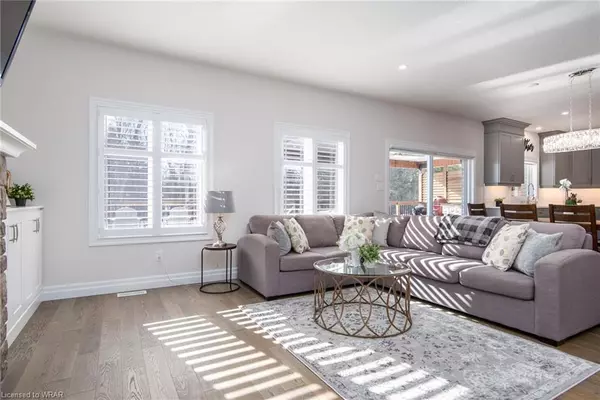$925,000
$950,000
2.6%For more information regarding the value of a property, please contact us for a free consultation.
500 Rogers Road Listowel, ON N4W 0H2
4 Beds
3 Baths
2,727 SqFt
Key Details
Sold Price $925,000
Property Type Single Family Home
Sub Type Single Family Residence
Listing Status Sold
Purchase Type For Sale
Square Footage 2,727 sqft
Price per Sqft $339
MLS Listing ID 40406166
Sold Date 05/03/23
Style Two Story
Bedrooms 4
Full Baths 2
Half Baths 1
Abv Grd Liv Area 2,727
Originating Board Waterloo Region
Year Built 2020
Annual Tax Amount $4,941
Lot Size 8,015 Sqft
Acres 0.184
Property Description
Be prepared to fall in love with Listowel! This nearly new home sits on a large private lot backing onto a walking trail and Oke Park. As soon as you enter 500 Rogers Road, you will feel immediately at home and notice the upgraded tile and gleaming hardwood floors. Walk into your large foyer and you will notice a main floor office to your left so all of your upstairs bedrooms can remain as bedrooms. The designer kitchen features a 6 burner gas stove, walk in corner pantry, quartz counters, ceiling height cabinets with crown moulding and an island with seating for 4 ideal for friends to gather while entertaining. The adjacent dining area provides plenty of room for a large harvest table. The spacious family room features a stone surround gas fireplace with built ins and open concept layout. Discerning buyers will certainly appreciate the California shutters throughout. The oversized 8 foot patio door allows for lots of natural light from the stunning backyard with 800 square foot deck featuring a large covered seating area and built in barbeque and smoker station that ensures you will be hosting all of the family gatherings! A powder room, mud room and large walk in closet complete this level. Upstairs, an oversized primary bedroom with walk in closet and 5 piece ensuite await. 3 additional generous sized bedrooms, laundry room (with laundry sink and cabinets!), and 5 piece bathroom with separate tub and toilet provide the perfect amount of space for a family and ensure no morning arguments over bathroom time. Don't wait, book your showing today!
Location
Province ON
County Perth
Area North Perth
Zoning R2-2
Direction Louise n
Rooms
Basement Full, Unfinished, Sump Pump
Kitchen 1
Interior
Interior Features Air Exchanger, Auto Garage Door Remote(s), Central Vacuum Roughed-in
Heating Forced Air, Natural Gas
Cooling Central Air
Fireplaces Number 1
Fireplaces Type Gas
Fireplace Yes
Appliance Water Softener, Dishwasher, Dryer, Freezer, Microwave, Range Hood, Refrigerator, Stove, Washer
Exterior
Exterior Feature Backs on Greenbelt, Built-in Barbecue
Parking Features Attached Garage, Concrete
Garage Spaces 2.0
Roof Type Asphalt Shing
Porch Deck
Lot Frontage 55.12
Lot Depth 126.05
Garage Yes
Building
Lot Description Urban, Rectangular, Cul-De-Sac, City Lot, Open Spaces, Park, Place of Worship, Playground Nearby, Quiet Area, Trails
Faces Louise n
Foundation Poured Concrete
Sewer Sewer (Municipal)
Water Municipal
Architectural Style Two Story
Structure Type Brick, Vinyl Siding
New Construction No
Schools
Elementary Schools Listowel Eastdale P.E.S. (Jk-Gr6), North Perth Westfield P.E.S. (Gr7-8) / St. Mary'S C.E.S. (Jk-Gr8)
High Schools Listowel D.S.S. / St. Michael C.S.S
Others
Senior Community false
Tax ID 530260653
Ownership Freehold/None
Read Less
Want to know what your home might be worth? Contact us for a FREE valuation!

Our team is ready to help you sell your home for the highest possible price ASAP

GET MORE INFORMATION

