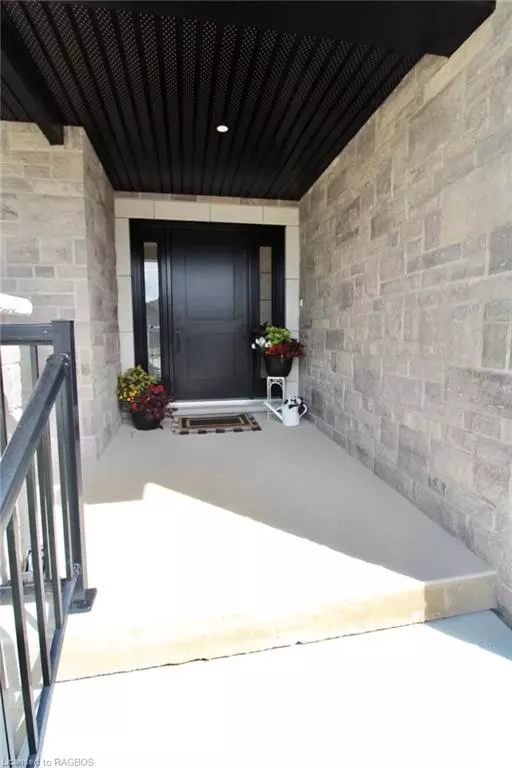$820,000
$829,900
1.2%For more information regarding the value of a property, please contact us for a free consultation.
118 Third Street Walkerton, ON N0G 2V0
5 Beds
3 Baths
1,800 SqFt
Key Details
Sold Price $820,000
Property Type Single Family Home
Sub Type Single Family Residence
Listing Status Sold
Purchase Type For Sale
Square Footage 1,800 sqft
Price per Sqft $455
MLS Listing ID 40404052
Sold Date 05/16/23
Style Bungalow
Bedrooms 5
Full Baths 3
Abv Grd Liv Area 3,000
Originating Board Grey Bruce Owen Sound
Year Built 2021
Annual Tax Amount $5,469
Lot Size 7,056 Sqft
Acres 0.162
Property Sub-Type Single Family Residence
Property Description
Wow! This glamorous bungalow built in 2021 offers high end finishes and attention to detail throughout.
Single level living with the laundry, 3 bedrooms, and 2 full bathrooms all on the main floor, including the
master with walk-in closet, and ensuite with soaker tub, glass tiled shower, and double sinks in the large
quartz counter. Stunning white kitchen includes appliances, large island with bar seating, quartz countertops,
and full height kitchen cabinets complete with crown mouldings. The living area offers a gas shiplap fireplace,
vaulted ceiling, and walkout to the covered deck with gas hookup for bbq. Bright formal dining room located
at the front of the home with a gorgeous trayed ceiling. Hardwood flooring covers the main level, as well as
the staircase down to the bright finished basement. Spacious rec room boasts a linear fireplace with surround
shelving, and walkout to the covered concrete patio with privacy fence, the perfect hot tub area. 2 more
bedrooms on this level, another full bath, and plenty of storage space. What more could you ask for in this
home? Call today for a tour!
Location
Province ON
County Bruce
Area Brockton
Zoning R2-6
Direction From Yonge St S, head west onto Third Street. Home is on the right.
Rooms
Basement Walk-Out Access, Full, Finished, Sump Pump
Kitchen 1
Interior
Interior Features Air Exchanger, Auto Garage Door Remote(s)
Heating Forced Air, Natural Gas
Cooling Central Air
Fireplaces Number 2
Fireplaces Type Electric, Gas
Fireplace Yes
Appliance Water Heater Owned, Water Softener, Built-in Microwave, Dishwasher, Dryer, Gas Stove, Refrigerator, Stove, Washer
Laundry Main Level
Exterior
Parking Features Attached Garage, Garage Door Opener, Concrete
Garage Spaces 2.0
Utilities Available Cell Service, Electricity Connected, Garbage/Sanitary Collection, High Speed Internet Avail, Natural Gas Connected, Recycling Pickup
Roof Type Asphalt Shing
Porch Deck, Patio, Porch
Lot Frontage 58.79
Lot Depth 125.4
Garage Yes
Building
Lot Description Urban, Rectangular, Campground, City Lot, Hospital, Place of Worship, Playground Nearby, Rec./Community Centre, Schools, Shopping Nearby
Faces From Yonge St S, head west onto Third Street. Home is on the right.
Foundation Poured Concrete
Sewer Sewer (Municipal)
Water Municipal-Metered
Architectural Style Bungalow
Structure Type Stone
New Construction No
Schools
Elementary Schools Wdcs, Immaculate Conception, St Teresa Of Calcutta
High Schools Wdcs, Shhs
Others
Senior Community false
Tax ID 331990206
Ownership Freehold/None
Read Less
Want to know what your home might be worth? Contact us for a FREE valuation!

Our team is ready to help you sell your home for the highest possible price ASAP
GET MORE INFORMATION





